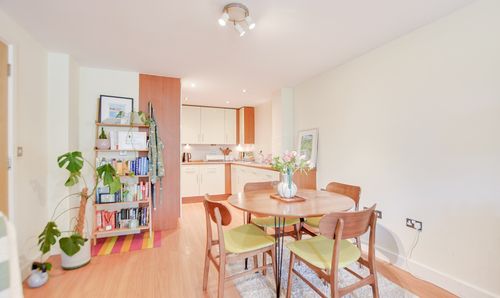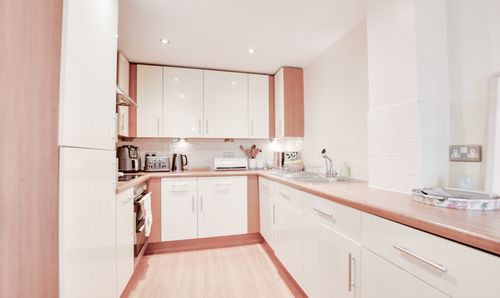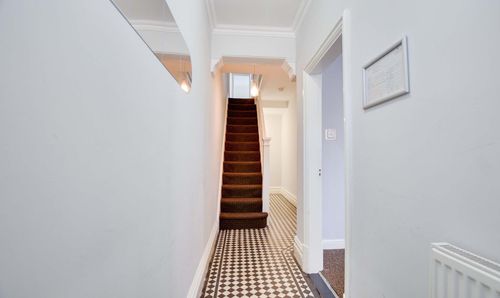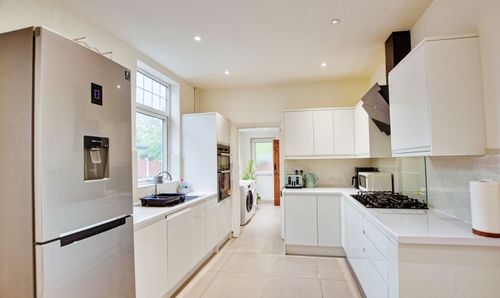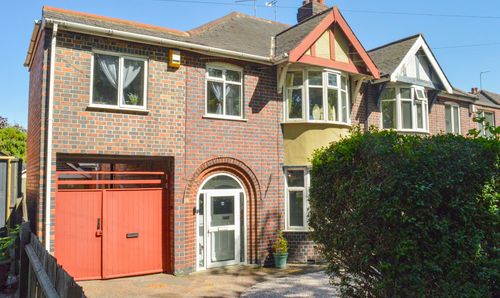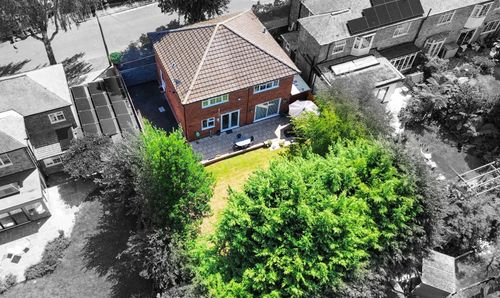2 Bedroom Flat, The Laurels, Knighton Park Road, Clarendon Park, Leicester
The Laurels, Knighton Park Road, Clarendon Park, Leicester

Knightsbridge Estate Agents - Clarendon Park
Knightsbridge Estate Agents, 72 Queens Road, Leicester
Description
Located within a popular development opposite Victoria Park is this ground floor flat available with No Upward Chain. Presenting stylish accommodation to include a feature open plan living fitted kitchen dining room in excess of 31 ft and a principal bedroom with en-suite shower room. Further accommodation includes a second bedroom and bathroom. The property sits within well maintained communal garden with allocated parking space for the flat. Ideal first time purchase or buy to let opportunity.
The property is well located for everyday amenities and services, including local public and private schooling together with nursery day-care, Leicester City Centre and the University of Leicester, Leicester Royal Infirmary and Leicester General Hospital. Victoria Park and Queens Road shopping parade with its specialist shops, bars, boutiques and restaurants are also within close proximity.
EPC Rating: C
Virtual Tour
https://my.matterport.com/show/?m=BySMDVFgdpkOther Virtual Tours:
Key Features
- Electric Heating, Double Glazing
- Open Plan Living Kitchen Dining Room
- Principal Bedroom with En-Suite Shower Room
- Second Bedroom
- Allocated Parking, Communal Gardens
Property Details
- Property type: Flat
- Price Per Sq Foot: £286
- Approx Sq Feet: 786 sqft
- Plot Sq Feet: 20,947 sqft
- Property Age Bracket: 2000s
- Council Tax Band: D
- Property Ipack: Key Facts for Buyers
- Tenure: Leasehold
- Lease Expiry: 22/04/2127
- Ground Rent: £100.00 per year
- Service Charge: £2,800.00 per year
Rooms
Communal Entrance
With access to private entrance hall.
Private Entrance Hall
With airing cupboard, storage cupboard, wall heater.
View Private Entrance Hall PhotosOpen Plan Living Kitchen Dining Room
9.45m x 3.35m
With double glazed French doors to patio area, stainless steel sink and drainer unit with a range of wall units with under unit lighting and base units with work surface over, built-in electric oven and hob with stainless steel splash back and chimney hood over, built-in dishwasher and washing machine, built-in fridge and freezer, TV point, wall heater.
View Open Plan Living Kitchen Dining Room PhotosBedroom One
4.27m x 3.25m
With double glazed doors to the front elevation, double glazed porthole window to the side elevation, fitted wardrobes, wall heater.
View Bedroom One PhotosEn-Suite Shower Room
1.78m x 1.70m
With tiled shower cubicle, pedestal wash hand basin, low-level WC, part tiled walls, shaver point, wall heater, heated chrome towel rail.
View En-Suite Shower Room PhotosBedroom Two
3.35m x 2.64m
With double glazed window to the side elevation, wall heater.
View Bedroom Two PhotosBathroom
2.08m x 1.78m
With low-level WC, pedestal wash hand basin, bath with shower over, part tiled walls, shaver point, wall heated, wood effect floor, heated towel rail.
View Bathroom PhotosFloorplans
Outside Spaces
Communal Garden
Well maintained communal gardens with security gated access.
Parking Spaces
Allocated parking
Capacity: 1
Location
Properties you may like
By Knightsbridge Estate Agents - Clarendon Park


















