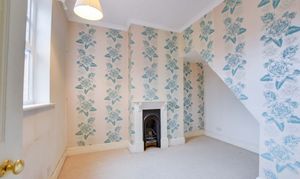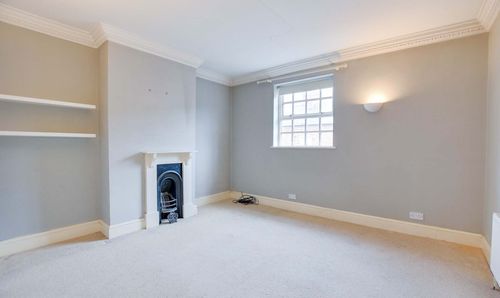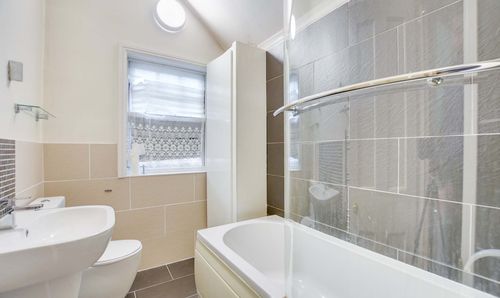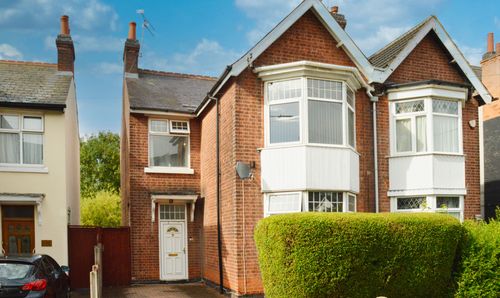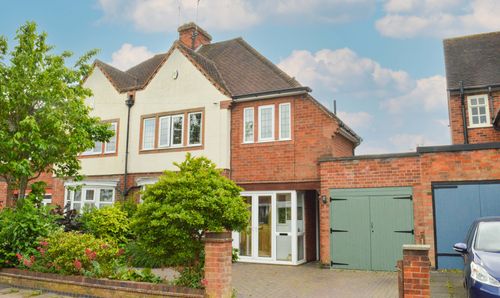3 Bedroom Terraced House, Oxford Road, Clarendon Park, Leicester
Oxford Road, Clarendon Park, Leicester

Knightsbridge Estate Agents - Clarendon Park
Knightsbridge Estate Agents, 72 Queens Road, Leicester
Description
Available with No Upward Chain is this attractive bay fronted cottage style terrace property. The property provides accommodation spread over three floors to include two reception rooms, kitchen with French doors to rear garden, three bedrooms and a modern style family bathroom. Viewing is recommended to appreciate this home.
EPC Rating: E
Virtual Tour
https://my.matterport.com/show/?m=xzyAePahcbiOther Virtual Tours:
Key Features
- No Upward Chain
- Gas Central Heating, Majority Double Glazing
- Two Reception Rooms
- Two Double Bedrooms
- Second Floor with Bedroom Three
- Rear Garden
Property Details
- Property type: House
- Price Per Sq Foot: £297
- Approx Sq Feet: 926 sqft
- Plot Sq Feet: 700 sqft
- Property Age Bracket: Victorian (1830 - 1901)
- Council Tax Band: B
Rooms
Reception Room One
4.04m x 3.43m
With bay window to the front elevation, ceiling covign, ceiling rose, stairs to first floor, glass fronted storage cupboards, wooden floor, fireplace, radiator.
View Reception Room One PhotosReception Room Two
3.45m x 3.43m
With double glazed window to the rear elevation, under stairs storage cupboard, ceiling coving, feature log burner, further storage cupboard and shelving, wooden floor, radiator.
View Reception Room Two PhotosKitchen
4.27m x 1.83m
With double glazed window to the side elevation, French doors to the rear elevation, skylight window to the rear elevation, ceramic sink and drainer unit with a range of wall and base units with work surfaces over, built-in oven and gas hob with filter hood over, space for washing machine, wooden floor, radiator.
View Kitchen PhotosBedroom One
3.91m x 3.48m
With double glazed window to the front elevation, built-in wardrobe, fireplace, radiator.
View Bedroom One PhotosBedroom Two
3.45m x 2.97m
With double glazed window to the rear elevation, decorative fireplace, radiator.
View Bedroom Two PhotosBathroom
2.36m x 1.75m
With double glazed window to the rear elevation, bath with overhead rain forest shower, wash hand basin, low-level WC, part tiled walls, tiled floor, cupboard housing boiler, heated towel rail.
View Bathroom PhotosSecond Floor Landing
With storage cupboard.
Bedroom Three
3.89m x 2.67m
Measurement also 18'8" narrowing to 11'6". With double glazed windows to the front and rear elevations, split-level floor, laminate floor, storage cupboards, eaves storage, radiator.
View Bedroom Three PhotosFloorplans
Outside Spaces
Parking Spaces
Permit
Capacity: 1
Location
The property is well located for everyday amenities and services, including local public and private schooling together with nursery day-care, Leicester City Centre and the University of Leicester, Leicester Royal Infirmary and Leicester General Hospital. Victoria Park and Queens Road shopping parade with its specialist shops, bars, boutiques and restaurants are also within close proximity.
Properties you may like
By Knightsbridge Estate Agents - Clarendon Park








