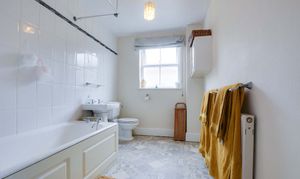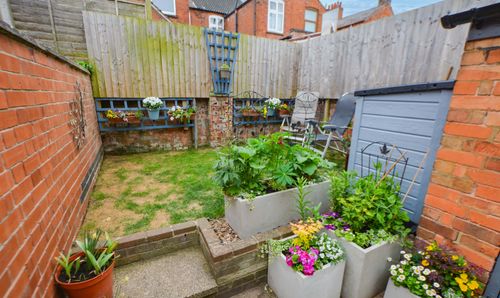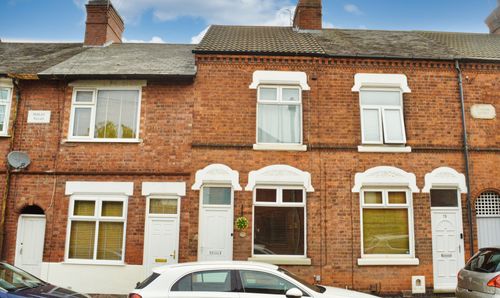2 Bedroom Terraced House, Danvers Road, Off Narborough Road, Leicester
Danvers Road, Off Narborough Road, Leicester

Knightsbridge Estate Agents - Clarendon Park
Knightsbridge Estate Agents, 72 Queens Road, Leicester
Description
Located on Danvers Road just off Narborough Road is this bay fronted period terrace property providing great accommodation. The accommodation includes two reception rooms, a kitchen, two first floor bedrooms and a spacious family bathroom. Outside enjoys a front forecourt and a low maintenance rear courtyard garden. To discover more, please contact our office.
The property is well placed for popular schooling and amenities along Narborough Road, the district of West End and Braunstone Gate with its popular local bars and shops. It is also close to Great Central Way, offering cycle access to the city centre, Aylestone Meadows and the countryside beyond. Regular bus routes running and Fosse Retail Park are also within easy reach with motorway access close by, including junction 21 of the M1 & M69.
Selective Licensing Area
This property is located within a selective licensing area. If you are considering purchasing for rental purposes, you will need to check the local authority’s licensing requirements and apply for the relevant licence
EPC Rating: D
Virtual Tour
https://my.matterport.com/show/?m=k45VXNTaHMUOther Virtual Tours:
Key Features
- Located Off Narborough Road
- Period Bay Fronted Terrace Home
- Gas Central Heating, Double Glazing
- Two Reception Rooms
- Kitchen
- Two First Floor Bedrooms & Bathroom
- Front Forecourt & Rear Courtyard Garden
Property Details
- Property type: House
- Price Per Sq Foot: £218
- Approx Sq Feet: 872 sqft
- Plot Sq Feet: 1,055 sqft
- Property Age Bracket: Victorian (1830 - 1901)
- Council Tax Band: A
- Property Ipack: Key Facts for Buyers
Rooms
Reception Room One
4.11m x 3.48m
With double glazed bay window to the front elevation, chimney breast with electric fire and hearth, ceiling coving, meter cupboard, shelving, TV point, radiator.
View Reception Room One PhotosReception Room Two
3.62m x 3.48m
With double glazed window to the rear elevation, chimney breast, door to kitchen, door to stairs leading to first floor, TV point, radiator.
View Reception Room Two PhotosKitchen
4.23m x 2.08m
With double glazed window to the side elevation, double glazed door to the rear garden, a range of base units with work surface over, stainless steel sink, drainer and mixer tap, space for gas cooker, space for fridge freezer, space and plumbing for dishwasher, radiator.
View Kitchen PhotosFirst Floor Landing
With loft access, radiator.
Bedroom One
3.97m x 3.65m
With double glazed window to the front elevation, chimney breast with fireplace and surround, TV point, radiator.
View Bedroom One PhotosBedroom Two
3.63m x 3.05m
With double glazed window to the rear elevation, chimney breast with fireplace and surround, ceiling coving, built-in over stairs storage cupboards, TV point, radiator.
View Bedroom Two PhotosBathroom
3.74m x 2.07m
With double glazed window to the rear elevation, bath with shower over, low-level WC, wash hand basin, part tiled walls, built-in cupboard housing gas boiler, radiator.
View Bathroom PhotosFloorplans
Outside Spaces
Rear Garden
With paved patio seating area, lawn, three out buildings one with plumbing for washing machine, one outside toilet, one for outside storage, fencing and walled perimeter.
View PhotosLocation
Properties you may like
By Knightsbridge Estate Agents - Clarendon Park













































