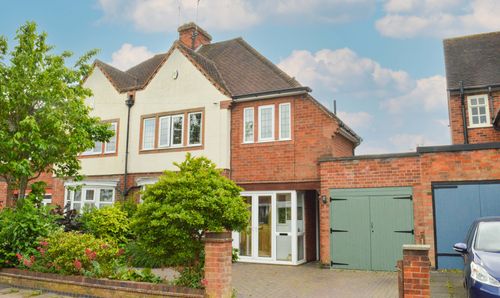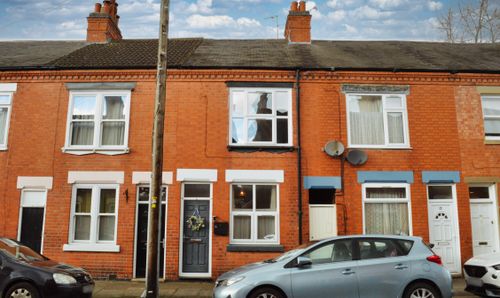4 Bedroom Terraced House, Knighton Fields Road East, Knighton Fields, Leicester
Knighton Fields Road East, Knighton Fields, Leicester

Knightsbridge Estate Agents - Clarendon Park
Knightsbridge Estate Agents, 72 Queens Road, Leicester
Description
This four-bedroom period terrace home is situated within Knighton Fields and spans three floors providing an ideal family home. The accommodation includes two reception rooms, kitchen, lobby with a ground-floor shower room, and four bedrooms across the upper two floors, along with a family bathroom. Outside comprises of a front forecourt and a rear courtyard garden.
The property is well located for everyday amenities and services including renowned local, public and private schooling, nursery day-care, Leicester City Centre and the University of Leicester, Leicester Royal Infirmary and Leicester General Hospital. The property is also within easy reach of amenities along Welford Road and Queens Road shopping parade in neighbouring Clarendon Park, with its specialist shops, bars, boutiques and restaurants.
EPC Rating: C
Virtual Tour
https://my.matterport.com/show/?m=15tXzj3wz6EOther Virtual Tours:
Key Features
- Gas Central Heating, Part Double Glazing
- Two Reception Rooms
- Lobby with Ground Floor Shower Room
- Four Bedrooms
- Courtyard Rear Garden
- EPC Rating C
Property Details
- Property type: House
- Price Per Sq Foot: £204
- Approx Sq Feet: 1,227 sqft
- Plot Sq Feet: 915 sqft
- Property Age Bracket: Victorian (1830 - 1901)
- Council Tax Band: A
- Property Ipack: Key Facts for Buyers
Rooms
Entrance Lobby
With internal door leading to reception rooms one.
Reception Room One
4.52m x 3.66m
With double glazed bay window to the front elevation, fireplace with brick surround, ceiling coving, laminate floor, radiator.
View Reception Room One PhotosInner Hallway
With stairs to first floor.
Dining Room
3.68m x 3.56m
With doors to rear garden, laminate floor, radiator, open aspect leading to kitchen.
View Dining Room PhotosKitchen
4.45m x 1.83m
With window to the side elevation, one and a half bowl stainless steel sink and drainer unit with a range of wall and base units with work surface over, built-in oven and electric hob, part tiled walls, tiled floor, radiator.
View Kitchen PhotosLobby
With tiled floor, door to the side elevation, radiator.
Ground Floor Shower Room
2.18m x 1.63m
With two window to the side elevation, tiled shower cubicle, pedestal wash hand basin, low-level WC, tiled walls, tiled floor, heated towel rail.
View Ground Floor Shower Room PhotosFirst Floor Landing
With radiator.
Bedroom Two
3.66m x 2.74m
With double glazed window to the rear elevation, wardrobe, laminate floor, radiator.
View Bedroom Two PhotosBathroom
2.67m x 1.83m
With double glazed window to the rear elevation, bath with mixer tap shower attachment, pedestal wash hand basin, low-level WC, tiled walls, vinyl floor, heated towel rail.
View Bathroom PhotosSecond Floor
With access to the following rooms:
Bedroom Three
3.81m x 3.73m
With double glazed window to the front elevation, built-in cupboard, laminate floor, radiator.
View Bedroom Three PhotosBedroom Four
3.78m x 2.84m
With double glazed skylight window to the rear elevation, laminate floor, radiator.
View Bedroom Four PhotosFloorplans
Outside Spaces
Location
Properties you may like
By Knightsbridge Estate Agents - Clarendon Park






































