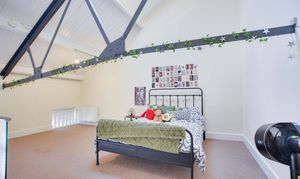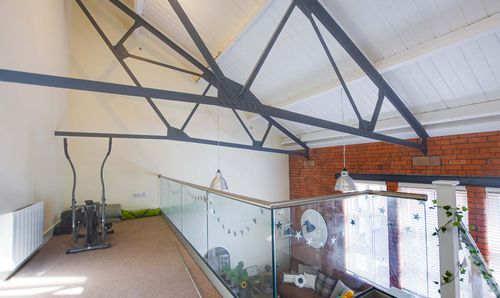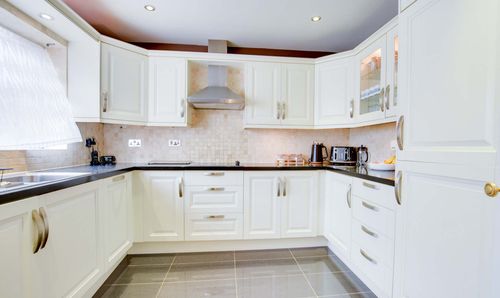1 Bedroom Apartment, Wheatsheaf Way, Knighton Fields, Leicester
Wheatsheaf Way, Knighton Fields, Leicester

Knightsbridge Estate Agents - Clarendon Park
Knightsbridge Estate Agents, 72 Queens Road, Leicester
Description
With living space in excess of 900 sq.ft, this duplex style second floor apartment has a stunning open plan sitting room and kitchen area leading to a mezzanine floor providing potential for a second guest bedroom and study area. Further accommodation includes a double bedroom with built-in mirrored wardrobe and stylish bathroom. Parking is available via allocated parking. Presenting an ideal first time purchase or buy to let opportunity.
The property is well located for everyday amenities and services including renowned local, public and private schooling, nursery day-care, Leicester City Centre and the University of Leicester, Leicester Royal Infirmary and Leicester General Hospital. The property is also within easy reach of amenities along Welford Road and Queens Road shopping parade in neighbouring Clarendon Park, with its specialist shops, bars, boutiques and restaurants.
Disclaimer:
Some of the images shown are generated using AI technology and are for visual purposes only.
EPC Rating: C
Virtual Tour
https://my.matterport.com/show/?m=ihAztfw4pUQOther Virtual Tours:
Key Features
- Electric Heating, Double Glazing
- Communal Entrance, Entrance Hall
- Sitting Room with Open Aspect to Modern Kitchen
- Bedroom, Bathroom
- Stairs to Mezzanine Floor
- Allocated Parking
Property Details
- Property type: Apartment
- Price Per Sq Foot: £194
- Approx Sq Feet: 926 sqft
- Plot Sq Feet: 8,471 sqft
- Property Age Bracket: Victorian (1830 - 1901)
- Council Tax Band: E
- Property Ipack: Key Facts for Buyers
- Tenure: Leasehold
- Lease Expiry: 02/06/2137
- Ground Rent: £150.00 per year
- Service Charge: £3,081.94 per year
Rooms
Communal Entrance
With stairs and loft to second floor.
Bedroom
3.66m x 3.05m
With double glazed window to the rear elevation, fitted mirrored wardrobe.
View Bedroom PhotosSitting Room
6.17m x 4.14m
With two double glazed windows to the rear elevation, feature exposed brick walls and beams, stairs to mezzanine, two wall heaters, open aspect to kitchen.
View Sitting Room PhotosKitchen
3.51m x 2.44m
With inset ceiling spotlights, sink and drainer unit, a range of wall and base units with work surface over, built-in oven, built-in electric hob, stainless steel chimney hood over, built-in fridge and freezer, built-in dishwasher, tiled floor.
View Kitchen PhotosMezzanine
9.35m x 5.59m
Maximum measurements. With skylight window to the rear elevation, exposed beams, glass balustrade, two wall heaters.
View Mezzanine PhotosBathroom
3.05m x 1.93m
Having bath with shower over, low-level WC, wash hand basin, airing cupboard, extractor fan, tiled floor, heated towel rail.
View Bathroom PhotosFloorplans
Parking Spaces
Allocated parking
Capacity: 1
Labelled A-11
Location
Properties you may like
By Knightsbridge Estate Agents - Clarendon Park



































