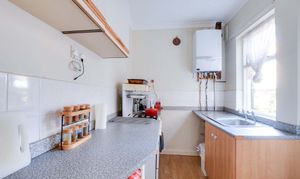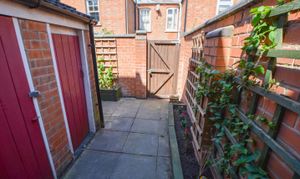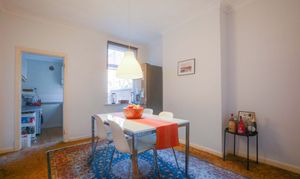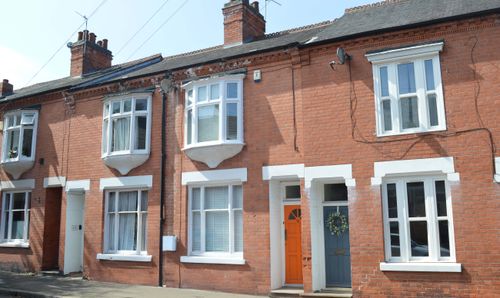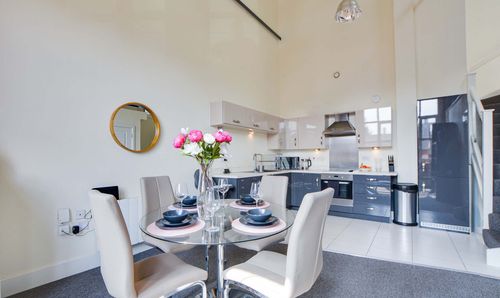2 Bedroom Terraced House, Brookhouse Avenue, Off London Road, Leicester
Brookhouse Avenue, Off London Road, Leicester

Knightsbridge Estate Agents - Clarendon Park
Knightsbridge Estate Agents, 72 Queens Road, Leicester
Description
Located on this cobbled cul-de-sac style avenue known as Brookhouse Avenue situated off Prebend Street off the main London Road is this period bay fronted terrace property. The property includes two light reception rooms and a kitchen. The first floor provides access to the two double bedrooms and a bathroom found off bedroom two. Outside enjoys a front forecourt and a rear courtyard garden ideal for those just wanting to relax with little maintenance. Parking is on street permit parking.
The property is located for everyday amenities and services including local public and private schooling together with nursery day-care, Leicester City Centre and University of Leicester, Leicester Royal Infirmary and Leicester General Hospital, and is within close proximity of Victoria Park, Leicester City Centre and Queens Road shopping parade with its specialist shops, bars, boutiques and restaurants. London Road train station is also within reach.
EPC Rating: D
Virtual Tour
https://my.matterport.com/show/?m=PKmcEUXfgxSOther Virtual Tours:
Key Features
- Located Off London Road
- Cul-De-Sac Setting
- Bay Fronted Period Terrace Home
- Two Reception Rooms
- Kitchen
- Two Bedrooms
- Bathroom
- Front Forecourt & Rear Courtyard Garden
- Permit Parking
- Ideal Investment or First Time Purchase
Property Details
- Property type: House
- Price Per Sq Foot: £287
- Approx Sq Feet: 732 sqft
- Property Age Bracket: Victorian (1830 - 1901)
- Council Tax Band: A
- Property Ipack: Key Facts for Buyers
Rooms
Reception Room One
4.20m x 3.51m
With bay window to the front elevation, wooden door, chimney breast, ceiling coving, built-in meter cupboard, TV point, radiator.
View Reception Room One PhotosReception Room Two
3.80m x 3.40m
With window to the rear elevation, chimney breast, ceiling coving, under stairs storage cupboard, open access to kitchen, radiator.
View Reception Room Two PhotosKitchen
2.59m x 1.87m
With window to the side elevation, door to rear garden, wood effect floor, wall and base units with work surface over, stainless steel sink, drainer and mixer tap, space for gas cooker, boiler, part tiled walls, ceiling coving, radiator.
View Kitchen PhotosFirst Floor Landing
3.64m x 3.37m
With windows to the front elevation, chimney breast, TV point, radiator.
View First Floor Landing PhotosBedroom Two
3.82m x 3.42m
With window to the rear elevation, chimney breast, ceiling coving, over stairs storage cupboard, radiator, door to bathroom.
View Bedroom Two PhotosBathroom
2.69m x 1.83m
With window to the rear elevation, bath with mixer shower tap, low-level WC, wash hand basin, tiled walls, radiator.
View Bathroom PhotosFloorplans
Outside Spaces
Parking Spaces
Permit
Capacity: 1
This property is situated within Leicester City Council’s Permit E parking zone. Parking permits are subject to council regulations, which may change over time. Prospective buyers or tenants should verify eligibility, availability, and any associated costs directly with Leicester City Council before making any decisions regarding the property. Knightsbridge Estate Agents provides this information for general guidance only and does not guarantee the issuance of permits. We recommend contacting Leicester City Council or visiting their website for the most up-to-date and accurate information regarding Permit E parking.
Location
Properties you may like
By Knightsbridge Estate Agents - Clarendon Park


