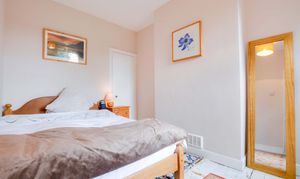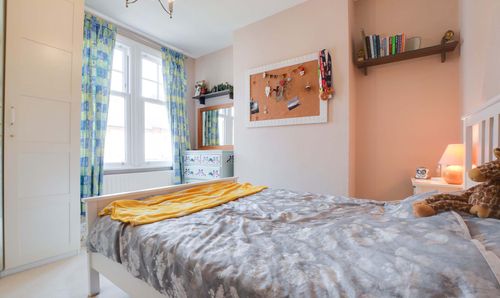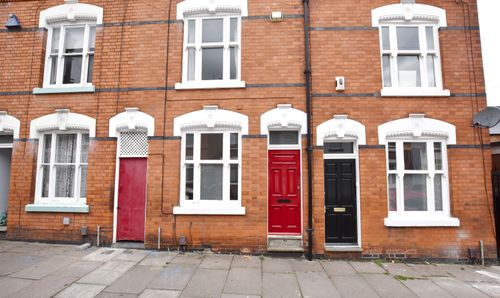2 Bedroom Terraced House, Clarendon Park Road, Clarendon Park, Leicester
Clarendon Park Road, Clarendon Park, Leicester

Knightsbridge Estate Agents - Clarendon Park
Knightsbridge Estate Agents, 72 Queens Road, Leicester
Description
Located on the highly regarded Clarendon Park Road, this attractive bay-fronted terrace presents an excellent opportunity for any buyer. The property offers well-proportioned accommodation arranged over two floors, comprising dual reception rooms with period character, an entrance lobby, a thoughtfully appointed kitchen, two generous double bedrooms, a family bathroom, and a charming mature rear garden with established planting.
The home combines original period features with practical modern living, creating versatile spaces ideal for contemporary family life. The delightful cottage-style garden provides a peaceful outdoor retreat in this residential location.
For further details and to arrange a viewing, please contact our Clarendon Park office.
The property is well located for everyday amenities and services, including local public and private schooling together with nursery day-care, Leicester City Centre and the University of Leicester, Leicester Royal Infirmary and Leicester General Hospital. Victoria Park and Queens Road shopping parade with its specialist shops, bars, boutiques and restaurants are also within close proximity.
Shared Access
There is a shared access alleyway, with neighbouring properties benefiting from a right of access. Responsibility for maintenance should be confirmed via legal enquiries.
EPC Rating: D
Virtual Tour
https://my.matterport.com/show/?m=JzddaYQ2mbEOther Virtual Tours:
Key Features
- An Impressive Bay Fronted Period Home on Clarendon Park Road
- Gas Central Heating, Double Glazing
- Two Reception Rooms, Inner Lobby
- Kitchen
- First Floor Landing
- Two Bedrooms, Family Bathroom
- Rear Garden
Property Details
- Property type: House
- Price Per Sq Foot: £325
- Approx Sq Feet: 786 sqft
- Council Tax Band: B
- Property Ipack: Key Facts for Buyers
Rooms
Reception Room One
4.29m x 3.46m
With a double-glazed bay window to the front elevation, a wooden door to the front elevation, a chimney breast, feature fireplace with surround and hearth, coving to the ceiling, polished wooden flooring, TV point, radiator.
View Reception Room One PhotosReception Room Two
3.64m x 3.46m
With a double-glazed sash window to the rear elevation, chimney breast, feature empty fireplace with surround and tiled hearth, TV point, understairs cupboard, door providing access to the stairs, radiator.
View Reception Room Two PhotosInner Lobby
With tiled flooring, space for a freestanding fridge-freezer, double-glazed door providing access to the rear garden.
Kitchen
3.16m x 1.82m
With a double-glazed sash window to the side elevation, tiled flooring, a sink and drainer unit with a range of wall and base units with work surfaces over, a four-ring gas hob, oven, extractor fan, plumbing for a washing machine, radiator.
View Kitchen PhotosFirst Floor Landing
With a loft inspection hatch.
Bedroom One
3.50m x 3.46m
With a double-glazed sash window to the front elevation, a chimney breast, radiator.
View Bedroom One PhotosBedroom Two
3.64m x 2.56m
With a double-glazed window to the rear elevation, an over-stairs cupboard, radiator.
View Bedroom Two PhotosBathroom
4.15m x 1.84m
With a double-glazed window to the rear elevation, a double-glazed window to the side elevation, tiled flooring, bath with mixer shower tap, shower cubicle with shower head and shower screen, a WC, a wash hand basin, tiled splashbacks, a feature wall-mounted chrome radiator.
View Bathroom PhotosFloorplans
Outside Spaces
Garden
A mature and established rear garden with patio seating area, additional patio seating area, mature and established flower beds and well-maintained borders.
View PhotosParking Spaces
On street
Capacity: N/A
Permit Parking Zones The property is within a controlled parking zone. Buyers and tenants should make their own enquiries with the local council regarding permit availability and associated costs.
Location
The property is well located for everyday amenities and services, including local public and private schooling together with nursery day-care, Leicester City Centre and the University of Leicester, Leicester Royal Infirmary and Leicester General Hospital. Victoria Park and Queens Road shopping parade with its specialist shops, bars, boutiques and restaurants are also within close proximity.
Properties you may like
By Knightsbridge Estate Agents - Clarendon Park








































