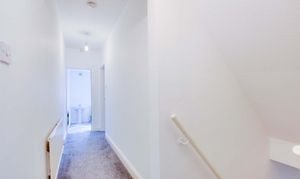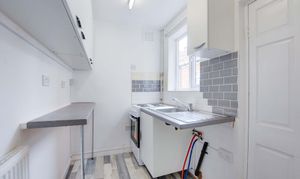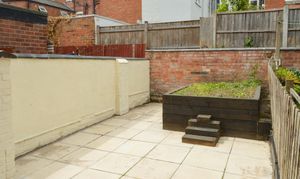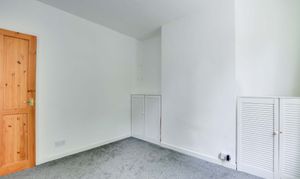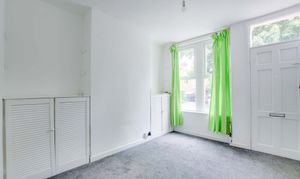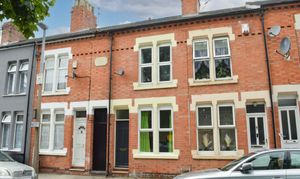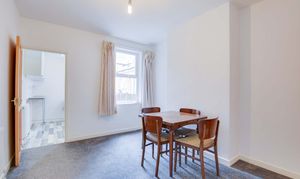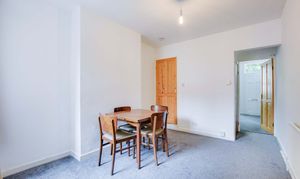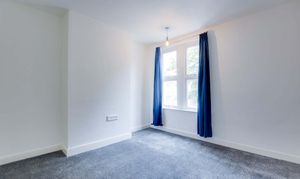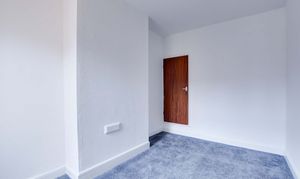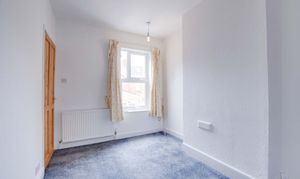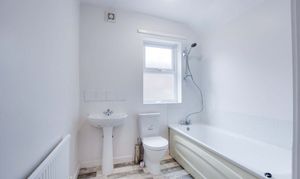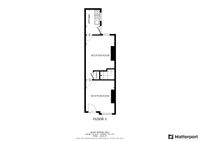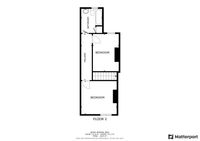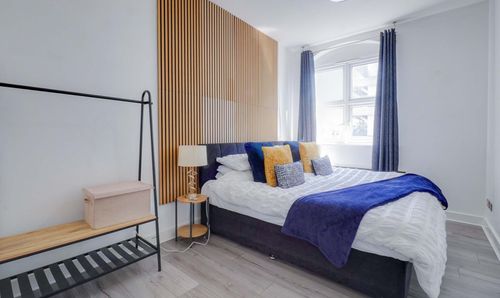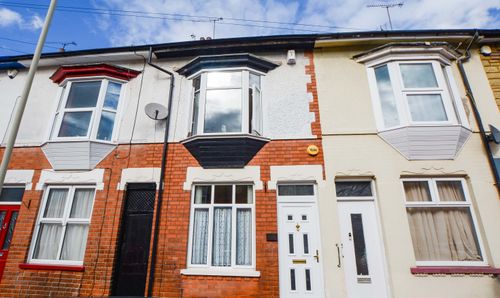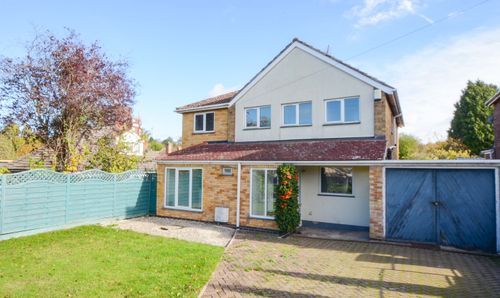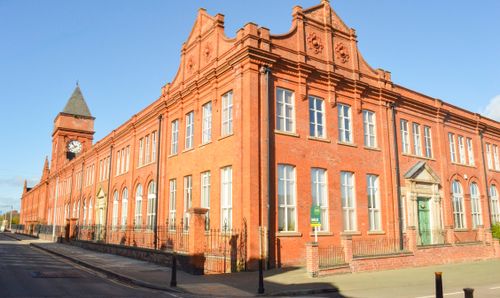2 Bedroom Terraced House, Skipworth Street, Highfields, Leicester
Skipworth Street, Highfields, Leicester
Description
A period mid terrace property located off Evington Road conveniently located for amenities and Leicester centre. Available with No Upward Chain, this home would make an ideal first time purchase and enjoys two reception rooms, a kitchen, two first floor bedrooms and a bathroom. A paved courtyard garden presents itself to the rear. Viewing is highly recommended.
The property is well located for everyday local amenities and services including local public and private schooling including nursery day-care. Islamic Dawah Academy (IDA) located on Berners Street and Markaz Masjid Usman are both within a short distance of the property, and further everyday amenities can be found along Melbourne Road as well as regular bus routes running to and from Leicester City Centre, Leicester University and hospitals.
Right of Access:
The vendor has advised that there is a public right of way in place, granting the neighbouring property the right to access to the rear to the side passage. Prospective purchasers are advised to make their own enquiries and seek independent legal advice to verify the exact nature and extent of this right of access.
EPC Rating: D
Virtual Tour
https://my.matterport.com/show/?m=ygDj3JNbj7vOther Virtual Tours:
Key Features
- Gas Central Heating, Double Glazing
- Two Reception Rooms
- Kitchen
- Two Bedrooms
- Bathroom
- Paved Courtyard Style Rear Garden
Property Details
- Property type: House
- Property style: Terraced
- Plot Sq Feet: 700 sqft
- Council Tax Band: A
- Property Ipack: Key Facts for Buyers
Rooms
Reception Room One
3.40m x 3.07m
With double glazed window to the front elevation, door to the front elevation, meter cupboard, storage cupboard, radiator.
View Reception Room One PhotosReception Room Two
3.66m x 3.07m
With double glazed window to the rear elevation, stairs to first floor, under stairs storage cupboard, radiator.
View Reception Room Two PhotosKitchen
2.59m x 1.60m
With double glazed window to the side elevation, door to the side elevation, stainless steel sink and drainer unit, wall and base units with work surface over, breakfast bar, electric cooker point, part tiled walls, radiator.
View Kitchen PhotosBedroom One
3.56m x 3.35m
With double glazed window to the front elevation, radiator.
View Bedroom One PhotosBedroom Two
3.66m x 2.49m
With double glazed window to the rear elevation, built-in cupboard, radiator.
View Bedroom Two PhotosBathroom
2.59m x 2.13m
With double glazed window to the rear elevation, bath with mixer tap shower attachment, cupboard housing boiler, pedestal wash hand basin, low-level WC, vinyl floor, part tiled walls, radiator.
View Bathroom PhotosFloorplans
Outside Spaces
Rear Garden
A paved courtyard style rear garden with raised flowerbed, fenced and walled perimeter, gate to side passage.
View PhotosParking Spaces
On street
Capacity: N/A
Permit Parking Zones. The property is within a controlled parking zone. Buyers and tenants should make their own enquiries with the local council regarding permit availability and associated costs.
Location
Properties you may like
By Knightsbridge Estate Agents - Clarendon Park
