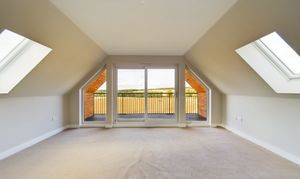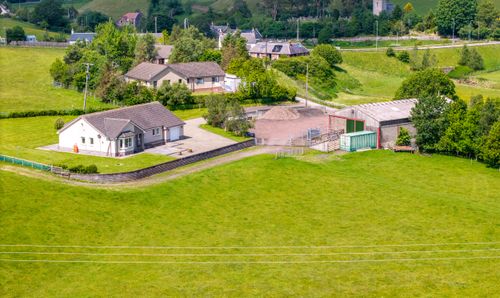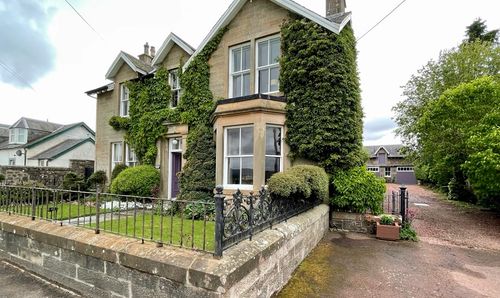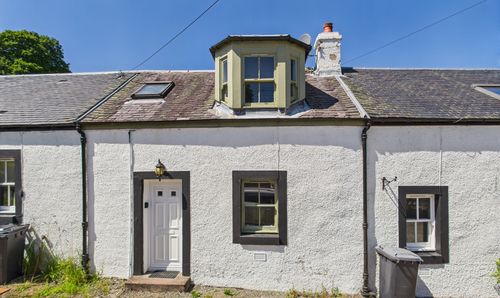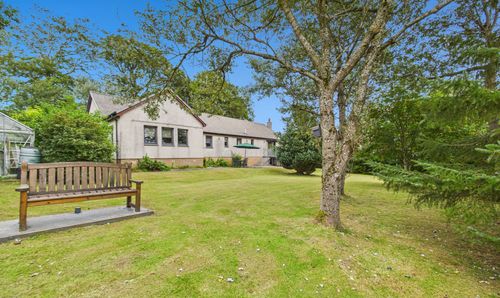Book a Viewing
To book a viewing for this property, please call RE/MAX Clydesdale & Tweeddale, on 01899 220949.
To book a viewing for this property, please call RE/MAX Clydesdale & Tweeddale, on 01899 220949.
4 Bedroom Detached House, Shieldhill Road, Quothquan, ML12
Shieldhill Road, Quothquan, ML12

RE/MAX Clydesdale & Tweeddale
Remax, 63 High Street
Description
This stunning bespoke new build home which is currently under construction is set on a small development on the outskirks of the village of Quothquan. This is the fifth and final home in this small development set in a tranquil countryside location only 3 miles (approx) from Biggar.
STANDARD SPECIFICATION
CONSTRUCTION:
Timber kit construction, Factory manufactured timber kit panels. Insulated concrete ground floor slab. Walls and ceilings taped and decorated.
ACCOMMODATION:
GROUND FLOOR - large open plan kitchen, dining and family room with patio doors leading out to enclosed patio area and the rear garden. 2 double bedrooms with integrated wardrobes, shower room, entrance vestibule, utility room and integrated double garage.
UPPER FLOOR – Large lounge with glazed feature gable end leading out to a balcony with views over the surrounding countryside. Master bedroom suite with ensuite bathroom and dressing room area, family bathroom and bedroom 4 with integrated wardrobe.
EXTERNAL FINISHES:
Larch timber and silicone render to the elevations. Anthracite grey facias and soffits. UPVC windows and patio doors, anthracite grey with wood grain finish. Composite front and rear doors, anthracite grey wood grain finish. Antique slate appearance roof tiles. Lindab Steel gutters and downpipes. Anthracite grey sectional overhead garage doors.
INTERNAL FINISHES:
Staircase & balustrade in white painted redwood. Oak style internal doors with chrome ironmongery. White painted facings and skirtings etc. Wall colours of customers choice. Bathrooms with fitted furniture, frameless showers, and integrated baths with panels. Wet wall coverings within the shower and behind the baths.
Due to the fact this property is not yet built, a virtual tour is attached for example only, this is taken from a neighbouring property of the same style
EXTERNALLY:
The garden area would be grass seeded as customer preference with gravel parking areas and paving to the entrance doors. Timber screen fencing segregating adjacent properties.
HEATING:
Heating comprises of an Air Source Heat Pump supplying the hot water system and the fully zoned underfloor heating to the ground floor area and radiators to the 1st floor. Electric radiators in bathrooms.
SERVICES:
Full fibre broadband will be installed directly to the house and TV points will be installed in all living areas as well as the bedroom.
NOT INCLUDED FOR CUSTOMERS FREEDOM OF CHOICE:
Kitchen/utility units & fitting, floor coverings and wood burning stove. These can be either included as optional extras or organised by purchaser.
WARRANTY:
Professional Consultants Certificates (PCC) approved by UK finance with full professional indemnity insurance covering 6 years.
Please note photographs are taken from a neighbouring property of the same style
Key Features
- Detached family home set within a small secluded development
- Open plan kitchen/dining/family area. Separate utility
- Large lounge with balcony on first floor
- 4 Bedrooms, master with ensuite
- Main family bathroom plus separate shower room
- Integrated double garage
- Stunning rural setting with fabulous views
Property Details
- Property type: House
- Price Per Sq Foot: £197
- Approx Sq Feet: 2,390 sqft
- Council Tax Band: TBD
Rooms
Bathroom
2.68m x 1.71m
Upstairs lounge - with extensive rural views
5.09m x 7.91m
Floorplans
Outside Spaces
Parking Spaces
Double garage
Capacity: 2
Location
Quothquan is a small village which is situated approx. 3 miles from Biggar. Quothquan has a village hall near the remains of the graveyard and the ruins of a chapel. As well as offering rural bliss, Biggar is a thriving former market town situated a stone’s throw from the Scottish Borders. The bustling High Street boasts an excellent range of general stores, speciality retail outlets, cafes and restaurants. Biggar has a golf course, boating pond and tennis courts, along with well-patronised bowling and rugby clubs. Whatever your interest there are various clubs and associations ranging from bridge to theatre workshop, music to rambling, as well as the prize-winning Biggar and Upper Clydesdale Museum. Biggar also boasts the famous Purves Puppet Theatre and the popular, family-friendly, Biggar Little Festival which is held in October. The surrounding countryside provides almost limitless opportunities for fishing, hillwalking, trail running and mountain biking, (the nearby Glentress Forest is a mountain biking mecca). For education, there is a thriving and popular toddler group, as well as both primary and secondary schools.
Properties you may like
By RE/MAX Clydesdale & Tweeddale












