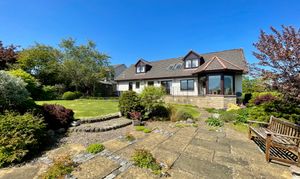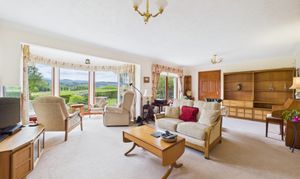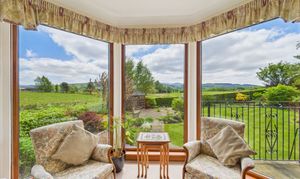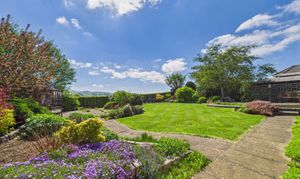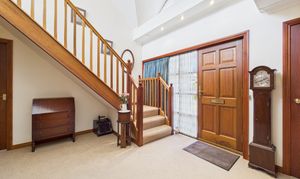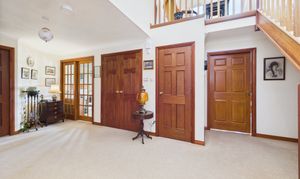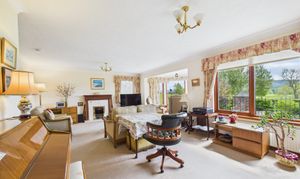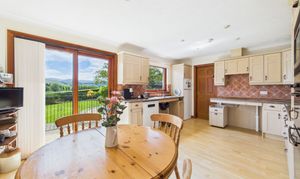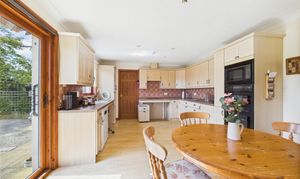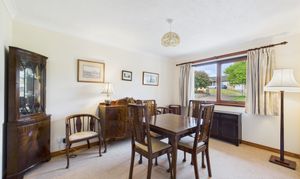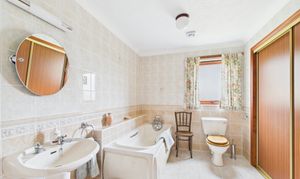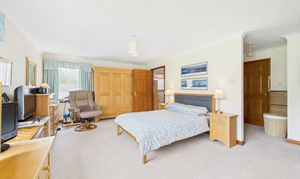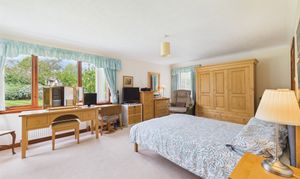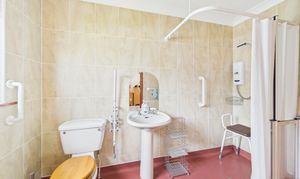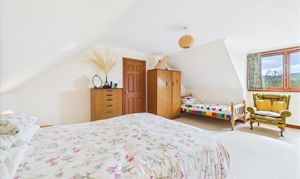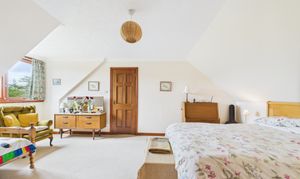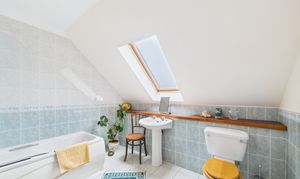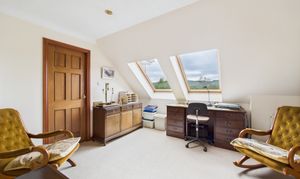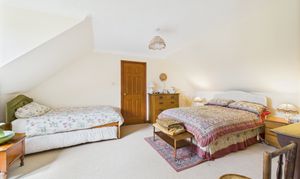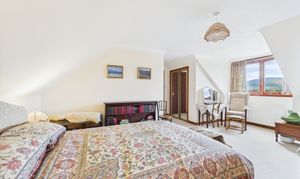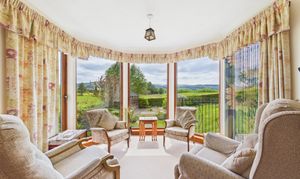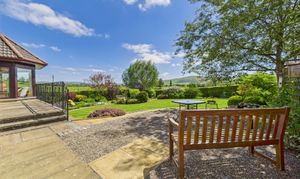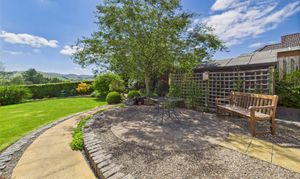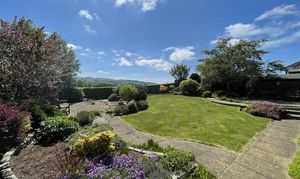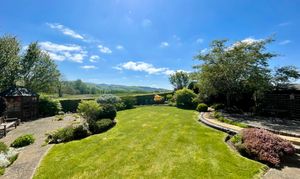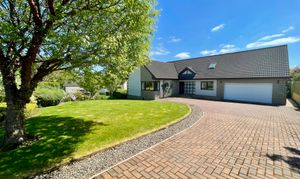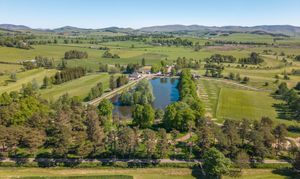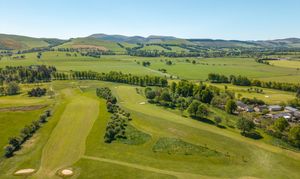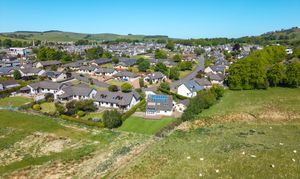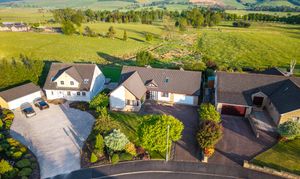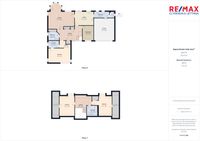Book a Viewing
To book a viewing for this property, please call RE/MAX Clydesdale & Tweeddale, on 01899 220949.
To book a viewing for this property, please call RE/MAX Clydesdale & Tweeddale, on 01899 220949.
4 Bedroom Detached House, Langvout Gate, Biggar, ML12
Langvout Gate, Biggar, ML12

RE/MAX Clydesdale & Tweeddale
Remax, 63 High Street
Description
A Rare Opportunity on One of Biggar’s Finest Streets
Welcome to this truly exceptional bespoke-built home, beautifully positioned in a peaceful cul-de-sac and enjoying panoramic south-facing views across the golf course and rolling hills beyond. Set back on a generous plot, this thoughtfully designed property offers flexible, spacious living across two levels with potential for 3/4 double bedrooms and 1/2 public rooms. Whether you're looking for a stylish family home, a peaceful retreat, or accessible ground-floor living, this home has something very special to offer.
Key Features
Striking First Impression
Vaulted ceiling in entrance hall for an impressive welcome
Set back from the cul-de-sac with sweeping driveway
Flexible Accommodation
3/4 Double Bedrooms, including a large ground floor master
Dining room or optional 4th bedroom/home office
Two well appointed bathrooms + ensuite wet room
Accessible Living Options
Ground floor master suite with wet room
Adapted kitchen with rise & fall ceramic hob and sink
Paved ramped access around the landscaped garden
Spacious & Stylish Living Spaces
Light-filled lounge/sun room with breathtaking southern views
Versatile open-plan space for dining, music, or study area
Adjacent dining kitchen with terrace access for al fresco living
Well-Equipped Kitchen + Utility
Double oven, microwave, space for fridge freezer & dishwasher
Patio doors to garden terrace
Utility room with cloakroom w.c. and rear access
Upper Level Highlights
Bright open study area with twin Velux windows
2 Large double bedrooms with walk-in floored loft storage
Spacious bathroom with mains shower over bath
Practicality Meets Comfort
Integral double garage with electric door—ideal for weatherproof unloading
Ample driveway parking for multiple vehicles
Additional storage throughout
Stunning Outdoor Space
Beautifully landscaped south-facing rear garden
Sun-soaked patios and terraces for relaxing or entertaining
Summerhouse, large shed & mature shrub borders
Pathways and ramps offering access throughout
Closing Summary
This exceptional home combines space, flexibility, and style with uninterrupted views and a location that’s second to none. From the thoughtful accessibility features to the remarkable sunroom outlook and immaculate gardens, every detail has been considered to offer both comfort and impact. Whether you're downsizing, upsizing, or simply seeking a standout forever home in a stunning setting, this is a rare chance to secure one of Biggar’s best.
Early viewing is highly recommended to fully appreciate all this home has to offer.
EPC Rating: C
Other Virtual Tours:
Key Features
- Detached House
- Four Bedrooms
- Panoramic South-Facing Views
- Set Back From The Cul-De-Sac With Sweeping Driveway
- Flexible Accommodation & Stylish Living Spaces
Property Details
- Property type: House
- Price Per Sq Foot: £199
- Approx Sq Feet: 2,433 sqft
- Council Tax Band: G
Rooms
Utility Room
4.14m x 1.71m
W.C
1.71m x 1.27m
Floorplans
Outside Spaces
Parking Spaces
Garage
Capacity: 1
Location
As well as offering rural bliss, Biggar is a thriving former market town situated a stone’s throw from the Scottish Borders. The bustling High Street boasts an excellent range of general stores, speciality retail outlets, cafes and restaurants. Biggar has a golf course, boating pond and tennis courts, along with well-patronised bowling and rugby clubs. Whatever your interest there are various clubs and associations ranging from bridge to theatre workshop, music to rambling, as well as the prize-winning Biggar and Upper Clydesdale Museum. Biggar also boasts the famous Purves Puppet Theatre and the popular, family-friendly, Biggar Little Festival which is held in October. The surrounding countryside provides almost limitless opportunities for fishing, hillwalking, trail running and mountain biking, (the nearby Glentress Forest is a mountain biking mecca). For education, there is a thriving and popular toddler group, as well as both primary and secondary schools.
Properties you may like
By RE/MAX Clydesdale & Tweeddale
