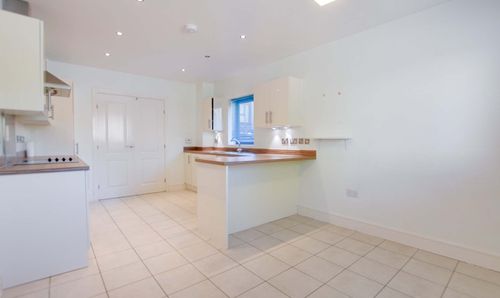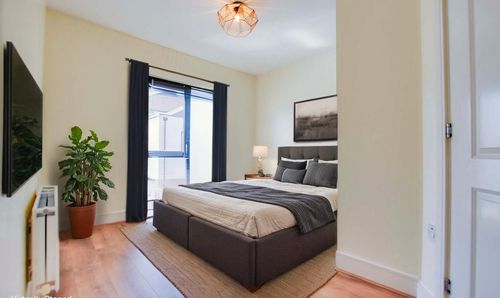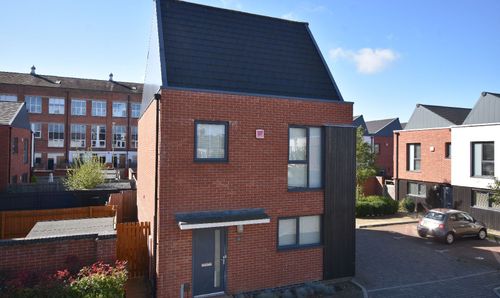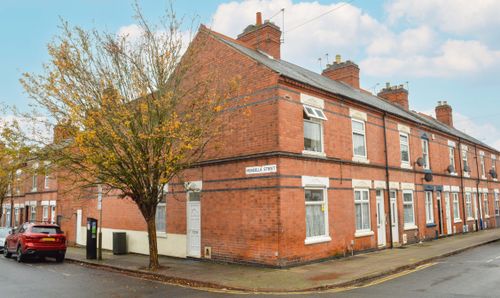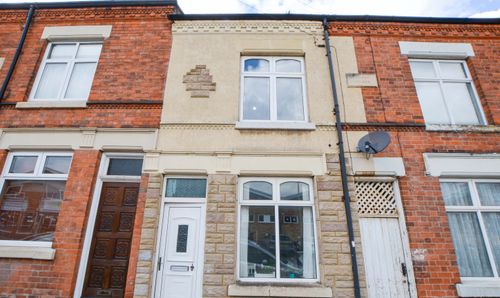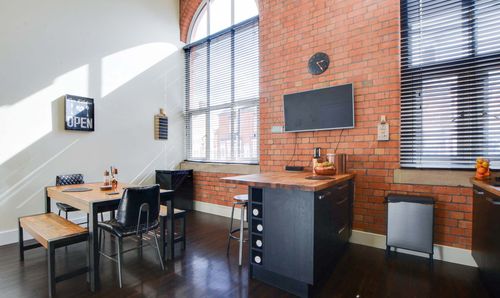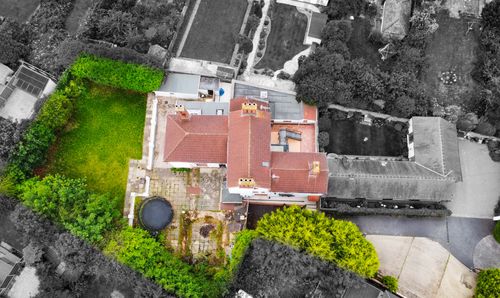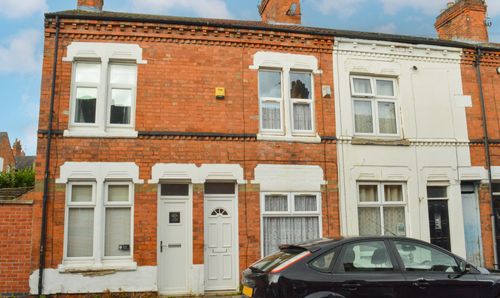4 Bedroom Detached House, Wheatsheaf Way, Knighton Fields, Leicester
Wheatsheaf Way, Knighton Fields, Leicester
Description
This beautifully presented detached family home offers contemporary living throughout and is available with no upward chain. Boasting a generous open-plan kitchen and dining room, a spacious lounge diner measuring over 18ft, and a stylish family bathroom, the property is perfectly suited for modern family life. The master bedroom benefits from an en-suite, and there are two allocated parking spaces to the side.
To the rear, you'll find a pleasant southerly-facing garden, ideal for outdoor entertaining or relaxing in the sun.
The property is ideally situated for a range of everyday amenities and services, including well-regarded public and private schools, nursery day-care, and excellent access to Leicester City Centre, the University of Leicester, Leicester Royal Infirmary, and Leicester General Hospital. Nearby, you'll also find a fantastic selection of independent shops, bars, and restaurants along Welford Road and Queens Road in Clarendon Park.
Disclaimer:
Some images shown are generated using AI technology and are for visual purposes only.
EPC Rating: C
Virtual Tour
https://my.matterport.com/show/?m=Js1hmXCVVySOther Virtual Tours:
Key Features
- Electric Heating, Part Underfloor Heating, Double Glazing
- Warm Air Heat Source Pump
- Entrance Hall, Ground Floor WC
- Lounge Dining Room, Open Plan Fitted Kitchen Dining Room
- First Floor Landing, Master Bedroom with En-Suite
- Three Further Bedrooms, Family Bathroom
- Front Garden, Rear Garden
- Two Allocated Parking Spaces
Property Details
- Property type: House
- Property style: Detached
- Approx Sq Feet: 1,238 sqft
- Plot Sq Feet: 2,196 sqft
- Property Age Bracket: 2010s
- Council Tax Band: D
- Property Ipack: Key Facts for Buyers
Rooms
Entrance Hall
With double glazed window to the side elevation, stairs to first floor, tiled floor with under floor heating.
View Entrance Hall PhotosGround Floor WC
With low-level WC, wash hand basin, part tiled walls, tiled floor.
View Ground Floor WC PhotosLounge Dining Room
5.61m x 4.29m
With double glazed window to the rear elevation, double glazed French doors to the rear elevation, under floor heating, TV point.
View Lounge Dining Room PhotosFitted Kitchen Dining Room
5.79m x 3.35m
With double glazed windows to the front and side elevations, stainless steel sink and drainer unit with a range of wall and base units with work surfaces over, built-in double oven and electric hob with extractor hood over, stainless steel splash back, built-in dishwasher, built-in fridge freezer, inset ceiling spotlights, tiled floor with under floor heating.
View Fitted Kitchen Dining Room PhotosBedroom One
4.39m x 3.18m
Measurement narrowing to 8'5". With double glazed window to the rear elevation, laminate floor, built-in mirrored wardrobe, radiator.
View Bedroom One PhotosEn-Suite Shower Room
2.29m x 1.37m
With double glazed window to the side elevation, tiled shower cubicle, wash hand basin low-level WC, shaver point, tiled floor, heated chrome towel rail.
View En-Suite Shower Room PhotosBedroom Two
3.48m x 2.77m
With double glazed window to the front elevation, built-in mirrored sliding wardrobe, radiator.
View Bedroom Two PhotosBedroom Three
3.12m x 2.36m
With double glazed window to the rear elevation, laminate floor, radiator.
View Bedroom Three PhotosBedroom Four
2.74m x 2.44m
With double glazed window to the front elevation, laminate floor, radiator.
View Bedroom Four PhotosBathroom
3.43m x 1.96m
Measurement narrowing to 7'6". With bath and mixer tap shower attachment, low-level WC, wash hand basin, part tiled walls, tiled floor, heated chrome towel rail.
View Bathroom PhotosFloorplans
Outside Spaces
Parking Spaces
Location
The property is well located for everyday amenities and services including renowned local, public and private schooling, nursery day-care, Leicester City Centre and the University of Leicester, Leicester Royal Infirmary and Leicester General Hospital. The property is also within easy reach of amenities along Welford Road and Queens Road shopping parade in neighbouring Clarendon Park, with its specialist shops, bars, boutiques and restaurants.
Properties you may like
By Knightsbridge Estate Agents - Clarendon Park



























