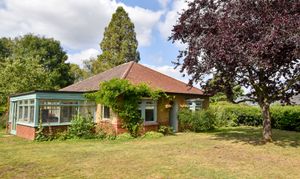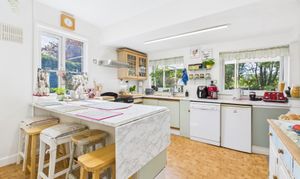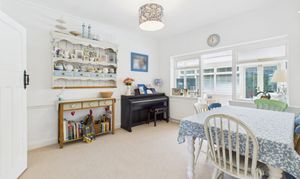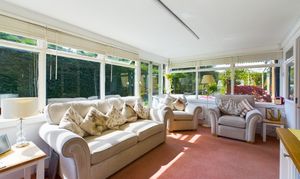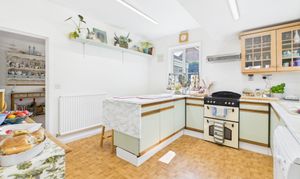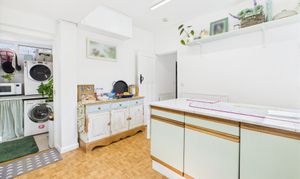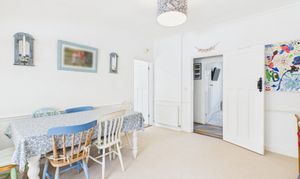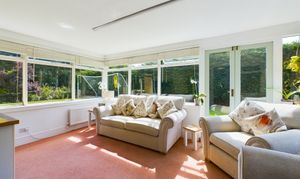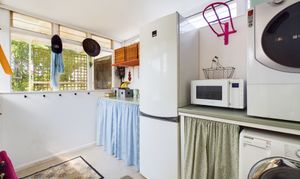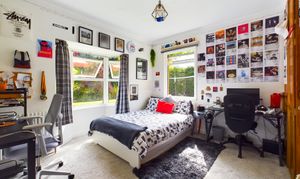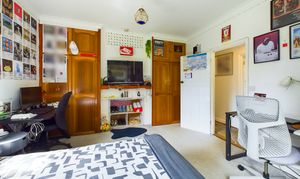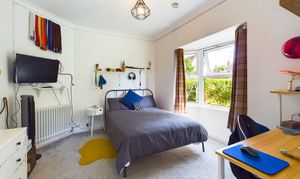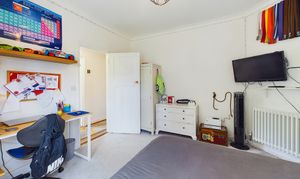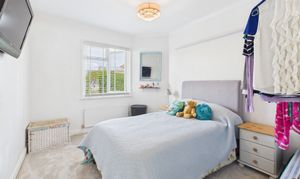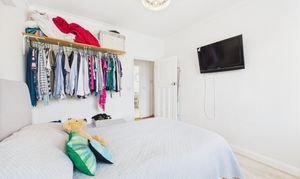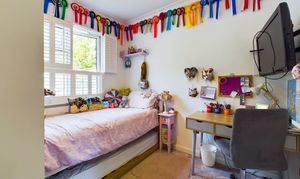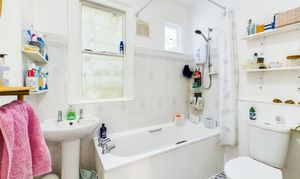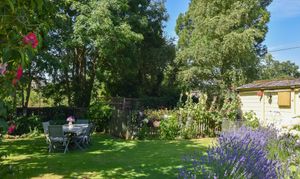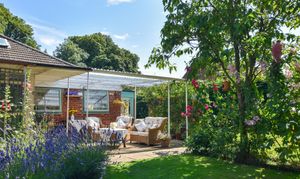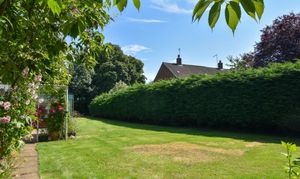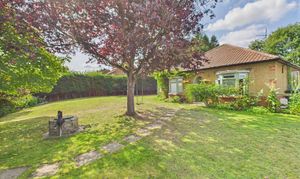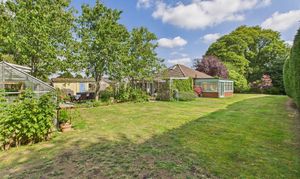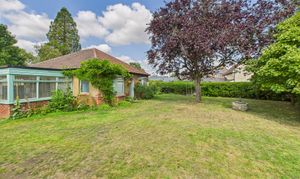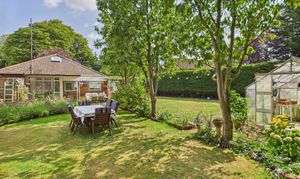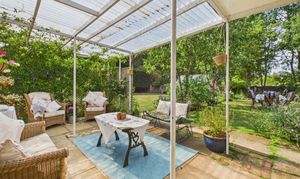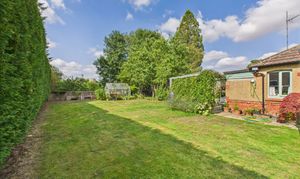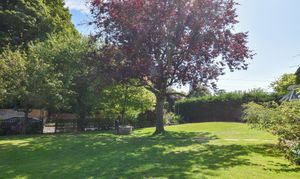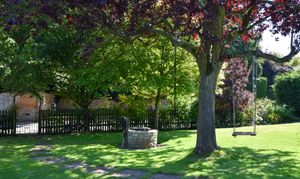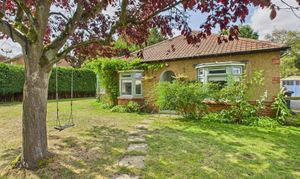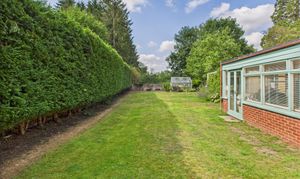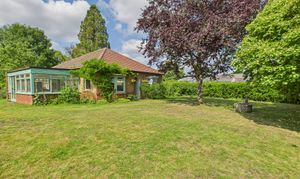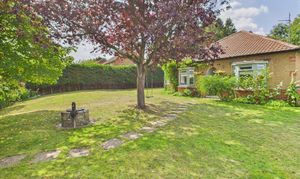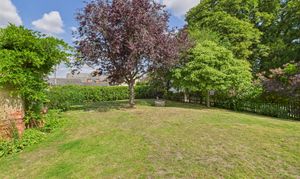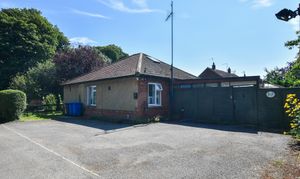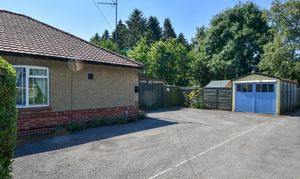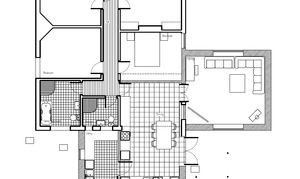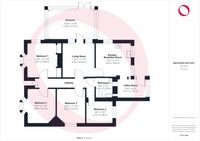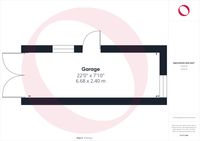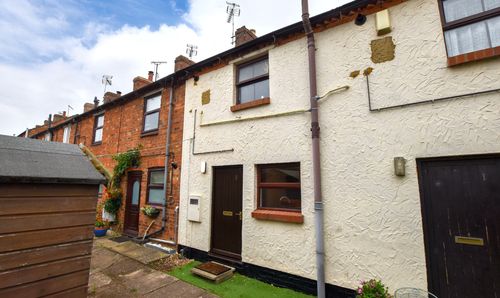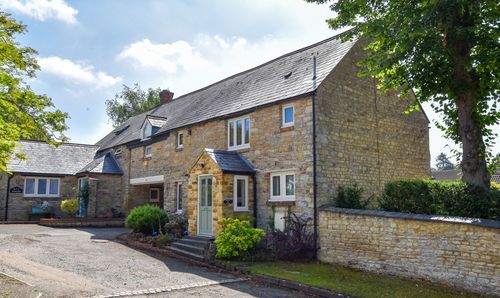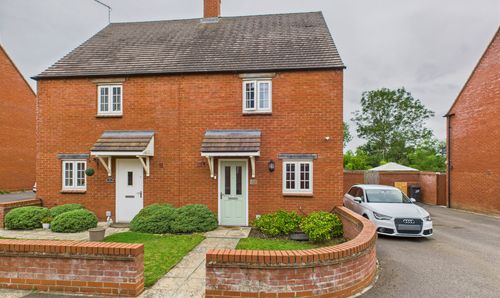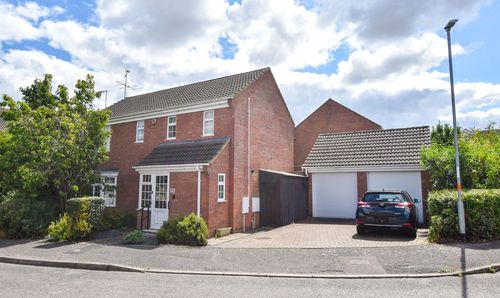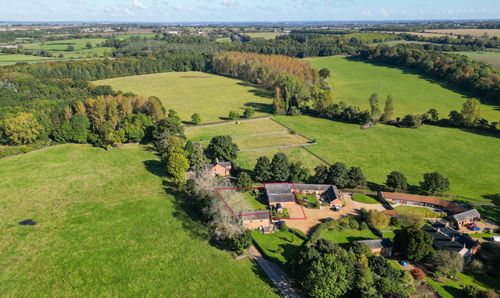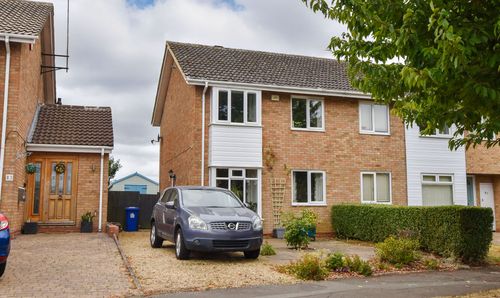Book a Viewing
To book a viewing for this property, please call Jackie Oliver & Co, on 01327 359903.
To book a viewing for this property, please call Jackie Oliver & Co, on 01327 359903.
4 Bedroom Detached Bungalow, High Street, Whittlebury, NN12
High Street, Whittlebury, NN12
.jpg)
Jackie Oliver & Co
Jackie Oliver & Co Estate Agents, 148 Watling Street East
Description
Situated in the popular village of Whittlebury, this detached bungalow occupies a plot of approximately a quarter of an acre. The home offers an entrance hall, living room, sunroom, kitchen/breakfast room, separate utility room, four bedrooms with three being doubles and a family bathroom. Externally the generous garden has been beautifully maintained, boasting an array of mature flowers and trees. The garden also features a stone well, greenhouse and a timber shed. Additionally there is a single detached garage and driveway providing ample off road parking to home. All together this delightful property not only offers a light and airy home but also potential to extend, subject to relevant planning permissions. The home currently has permission for a side and rear extension replacing the current sunroom, kitchen/breakfast room and utility room.
EPC Rating: D
Key Features
- Video Walkthrough & 360 Tour Available
- Detached Bungalow
- Approximately 1/4 Acre Plot with Well Established Gardens
- Four Bedrooms
- Sunroom & Living Room
- Kitchen/Breakfast Room & Utility Room
- Bathroom
- Driveway Parking & Single Garage
- Village Location
- Planning Permission for Extension
Property Details
- Property type: Bungalow
- Price Per Sq Foot: £506
- Approx Sq Feet: 1,087 sqft
- Plot Sq Feet: 11,302 sqft
- Property Age Bracket: 1940 - 1960
- Council Tax Band: D
Rooms
Entrance Hall
Entered via a uPVC stable door under a storm porch. Access to partly boarded loft space with a pull down ladder and light connected.
Sunroom
French doors opening into the garden. Two radiators. Windows to three sides.
View Sunroom PhotosKitchen/Breakfast Room
Fitted with a range of base and wall units with working surfaces. Composite sink, dishwasher, under counter fridge and double oven with four ring electric hob and extractor hood over. Windows to the rear and side. Radiator.
View Kitchen/Breakfast Room PhotosUtility Room
Fitted with working surfaces over space for a washing machine and dryer. Freestanding fridge/freezer. Windows to the rear. Door opening into the rear garden. Wall-mounted gas fired boiler.
View Utility Room PhotosBedroom 1
A dual aspect room with a bay window to the front and a window to the side. Radiator. Two built-in wardrobes.
View Bedroom 1 PhotosBathroom
Fitted with a three piece suite comprising bath with separate shower over, wash basin and W.C. Two windows to the rear. Radiator.
View Bathroom PhotosPlanning Permission
The property further benefits from planning permission for the demolition of the Sunroom, kitchen/breakfast room and utility and constriction of extensions in there place form in an open plan kitchen/dining room, sitting room and separate utility room. For more information please go to West Northamptonshire Planning Portal and search with the following reference - 2024/5472/FULL
View Planning Permission PhotosFloorplans
Outside Spaces
Garden
Occupying a plot of approximately a quarter of an acre, this beautifully maintained garden surrounds the property on three sides with the driveway parking to the fourth. Fully enclosed by a mixture of fencing and hedging the garden boasts an array of mature trees and flowers throughout the space. There is a fenced off section currently used to keep chickens, a greenhouse, a timber garden shed as well as a stone well. The majority of the garden is laid to lawn with a covered patio seating area directly adjacent to the kitchen. The garden is accessible via a metal gate at the front of the home with a stone path to the front door and also via timber gate towards to the rear of the garden opening onto the driveway. All in all this delightful garden not only offers plenty of space for outdoor activities but also has lots of potential to extend the current dwelling, subject to the relevant planning permissions.
View PhotosParking Spaces
Driveway
Capacity: 5
To the side of the property there is a driveway providing ample off road parking to the home. This is accessed via a private road with No.54, which Anglian Water also having access over.
View PhotosGarage
Capacity: 1
The property benefits from a detached single garage. The garage is accessed via either the double doors to the front or the personal door to the side, inside power and light are connected.
Location
Properties you may like
By Jackie Oliver & Co
