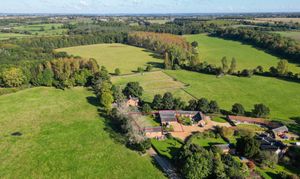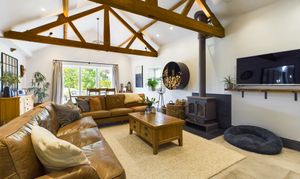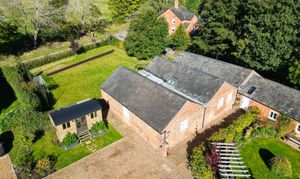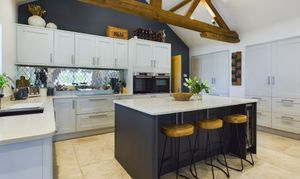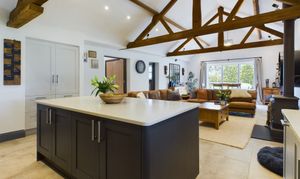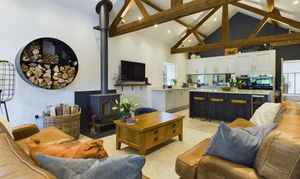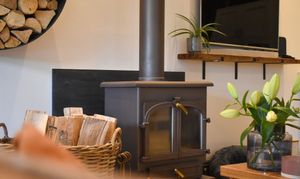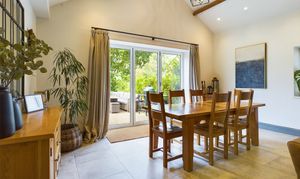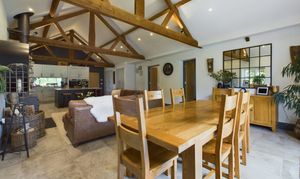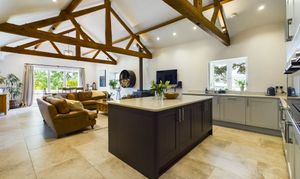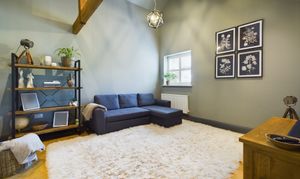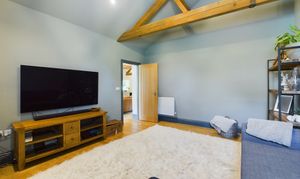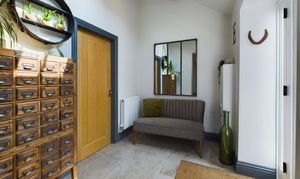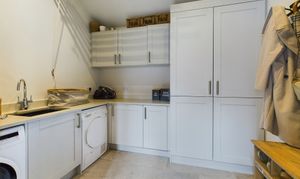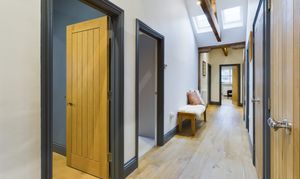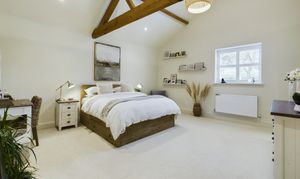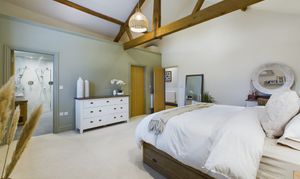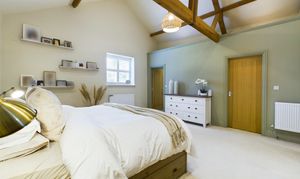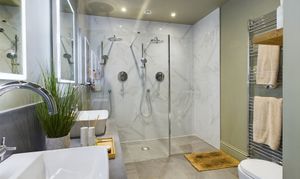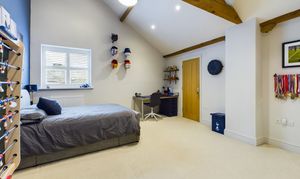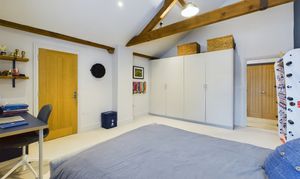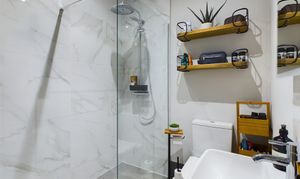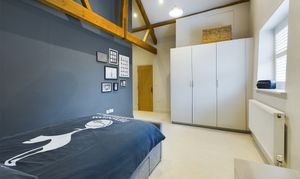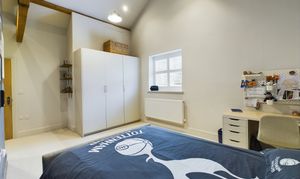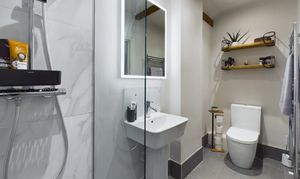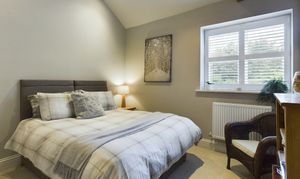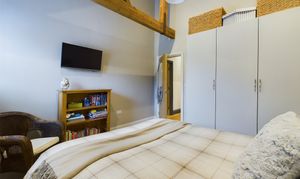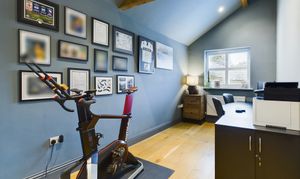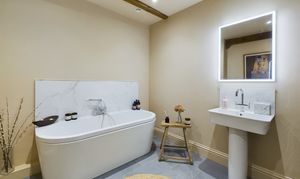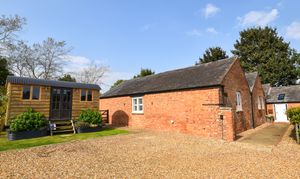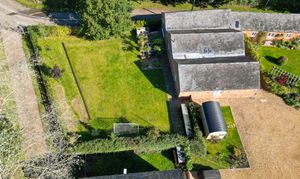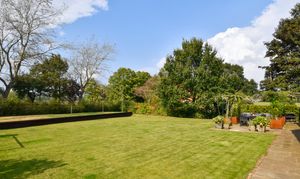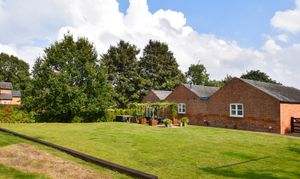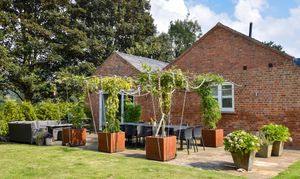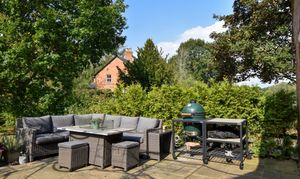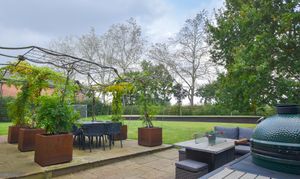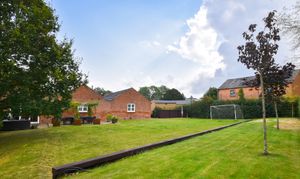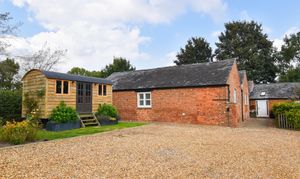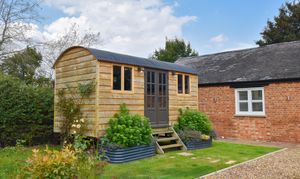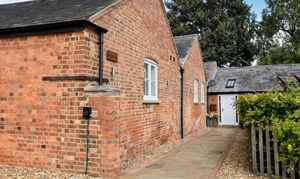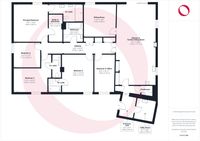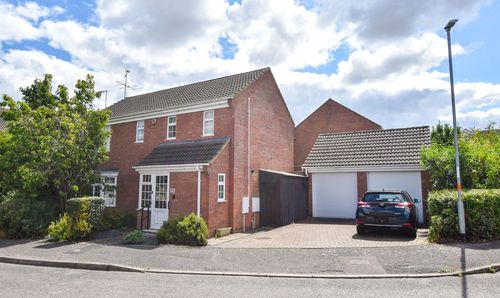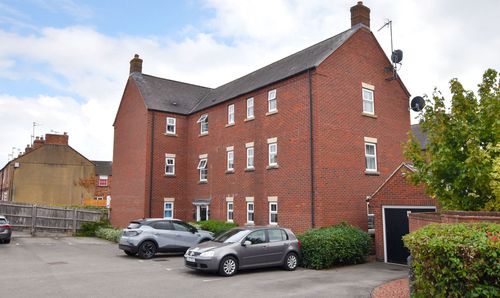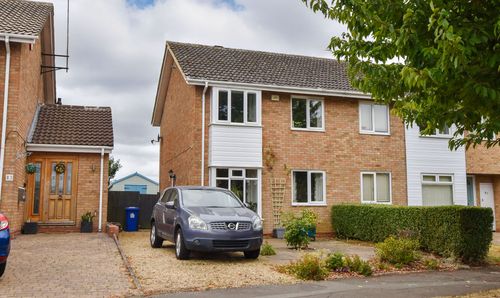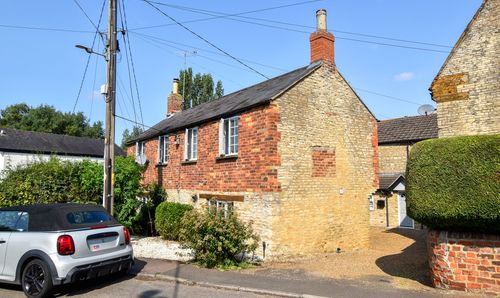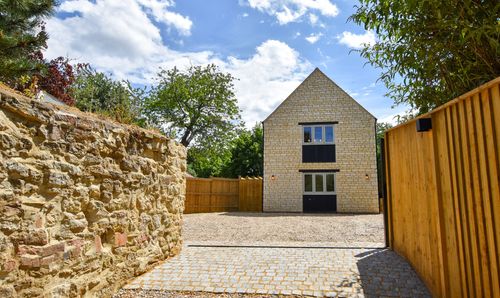Book a Viewing
To book a viewing for this property, please call Jackie Oliver & Co, on 01327 359903.
To book a viewing for this property, please call Jackie Oliver & Co, on 01327 359903.
5 Bedroom Semi Detached Barn Conversion, Hulcote, Towcester, NN12
Hulcote, Towcester, NN12
.jpg)
Jackie Oliver & Co
Jackie Oliver & Co Estate Agents, 148 Watling Street East
Description
Situated in a private development of just four houses and barn conversions completed in 2019 within a rural hamlet which historically was part of the Easton Neston estate and sits within a conservation area, this semi-detached barn conversation boasts over 2700 square feet of living space with characterful and bespoke features throughout. Inside the home offers an open plan kitchen and family/dining room featuring vaulted ceilings, exposed wooden beams, bi-folding doors into the rear garden and a large wood burning stove. All of the this combined with the sleek kitchen area, fitted with integrated appliances including a larder sized fridge and freezer, dishwasher, wine cooler, double oven with warming drawer plus an induction hob, make for a gorgeous and well equipped space that really stands out as the hub of the home. The vaulted ceilings and beams are a theme throughout the whole house, from the separate sitting room to the smallest bedroom. Moving through to said bedrooms, each of the five are double in size, three also offering an en-suite shower room. The principal bedroom boats the biggest of the en-suites with both a twin sink bespoke vanity station and twin showers, in addition the main bedroom also features a large walk-in wardrobe. Completing the inside accommodation are the family bathroom, cloakroom and separate utility room fitted with further storage units as well as both a washing machine and tumble dryer. Outside this countryside gem offers a garden, fully enclosed by hedgerows. The space is primarily laid to lawn but also offers a large patio seating area adjacent the home perfect for outdoor dining and entertaining. To the far side of the garden you'll find access to the driveway together with three timber garden storage boxes which are included in the sale. Rounding off this unique home is the gravel driveway complete with an EV charging point and a locally built and fully insulated shepherds hut. This individual property combines modern living with warmth and character to make a truly unique home, surround by countryside views and is within walking distance of the local market town of Towcester.
EPC Rating: C
Key Features
- Semi-detached Barn Conversion
- Vaulted Ceiling and Exposed Beams Throughout
- Five Double Bedrooms
- Open Plan Kitchen & Family/Dining Room
- Separate Sitting Room
- Three En-suites, Family Bathroom & Cloakroom
- Separate Utility Room
- 600+ Square Meter Landscaped Garden
- Rural Location
- Video Walkthrough & 360 Tour Available
Property Details
- Property type: Barn Conversion
- Price Per Sq Foot: £347
- Approx Sq Feet: 2,734 sqft
- Plot Sq Feet: 17,319 sqft
- Council Tax Band: F
Rooms
Entrance Hall
Entered via a composite door with glazed side panels. Skylight. Ceramic tiled flooring. Radiator. Built-in storage cupboard with shelving.
Cloakroom
Fitted with a two piece suite comprising a wash basin and a W.C. Ceramic tiled flooring.
Kitchen Area
Fitted with a range of base and wall mounted units with quartz working surfaces including an island unit with further storage and a breakfast bar. There is an under mounted composite sink with mixer tap as well as integrated appliances including a dishwasher, wine cooler, double eye-level oven with warming drawer, a separate five ring induction hob with concealed extractor together with a larder-sized fridge and freezer as well as integrated bin storage. Window to the rear. Ceramic tiled flooring with underfloor heating. Vaulted ceiling with exposed wooden beams and accent lighting.
View Kitchen Area PhotosFamily/Dining Room
A dual aspect space with Bi-folding doors to the side opening into the rear garden and a further window to the rear. Large wood burning stove from 'Clearwater stoves' with accompanying wall mounted woodstore. Vaulted ceiling with exposed wooden beams and accent lighting. Ceramic tiled floor with underfloor heating.
View Family/Dining Room PhotosSitting Room
Window to the side. Vaulted ceiling with exposed wooden beams. Engineered hard oak flooring. Two Radiators.
View Sitting Room PhotosUtility Room
Fitted with a range of wall and base mounted units with working surfaces over. There is an undermounted sink, a washing machine and a tumble dryer. The clothes maid style wooden hanging airer is also included in the sale. Ceramic tiled flooring. Extractor fan. Radiator.
View Utility Room PhotosHallway
Two skylights. Engineered hard oak flooring. Exposed wooden beams. Three double door storage cupboards, one giving access to the partly boarded loft space. Two Radiators.
View Hallway PhotosPrincipal Bedroom
Window to the side. Exposed wooden beams. Two Radiators.
View Principal Bedroom PhotosWalk-in Wardrobe
Exposed beam. Radiator.
En-suite Shower Room
Fitted with a three piece suite comprising a W.C., a double shower enclosure with two individual shower units both with rain fall and handheld showerheads, a bespoke twin sink vanity unit constructed from oak wood with built-in drawers and finished with a polished concrete countertop. Two wall mounted illuminated mirrors. Heated towel rail. Radiator. Extractor fan. Tiled floor.
View En-suite Shower Room PhotosBedroom 2
Window to the side. Vaulted ceiling with exposed wooden beams. Fitted wardrobes with hanging rails and shelving. Two radiators.
View Bedroom 2 PhotosEn-suite Shower Room
Fitted with a three piece suite comprising a shower enclosure with rainfall and handheld showerheads, a wash basin and a W.C. Heated towel rail. Wall mounted light up vanity mirror. Extractor fan. Tiled floor.
View En-suite Shower Room PhotosBedroom 3
Window to the side. Vaulted ceiling with exposed wooden beams. Fitted wardrobes with hanging rails and shelving. Radiator.
View Bedroom 3 PhotosEn-suite Shower Room
Fitted with a three piece suite comprising a shower enclosure with both a rainfall and handheld showerheads, a wash basin and a W.C. Heated towel rail. Extractor fan. Tiled floor.
View En-suite Shower Room PhotosBedroom 4
Window to the front. Vaulted ceiling with exposed wooden beams. Radiator. Fitted wardrobes with hanging rails and shelving.
View Bedroom 4 PhotosBedroom 5/Office
Window to the side. Radiator. Vaulted ceiling with exposed wooden beams. Engineered hard oak flooring.
View Bedroom 5/Office PhotosFamily Bathroom
Fitted with a three piece-suite comprising a bath, wash basin with wall mounted illuminated vanity mirror and a W.C. Heated towel rail. Extractor fan. Tiled floor.
View Family Bathroom PhotosShepherd's Hut
To the front of the house sits a bespoke shepherds hut. The hut is fully insulated and features oak framed windows and doors all supplied and built by a local craftsman. Inside the hut is wired with lights and sockets ready to be connected to electricity via hook up.
View Shepherd's Hut PhotosAgents Note:
The property is subject to an Article 4 Direction; An Article 4 direction removes or restricts one or more permitted development rights from a site or area, meaning planning permission is required.
Floorplans
Outside Spaces
Garden
This property not only boasts a gorgeous interior but also a beautiful landscaped garden. Fully enclosed by hedgerows the garden is mainly laid to lawn with a raised section to the rear terraced with the use of sleepers. Directly adjacent to the property is a spacious patio seating area providing an excellent space for outdoor dining and entertaining complimented by six wisteria trees in metal planters which will remain. To the far side of the garden you'll find the side access to the driveway as well as three timber garden storage boxes, also included in the sale. The rear garden also has various outdoor electric points throughout the garden.
View PhotosParking Spaces
Driveway
Capacity: 4
To the front of the property there is a gravel driveway with the benefit of an outdoor tap and an EV charger, also included in the sale. The access from the road to the driveway is shared with the other three neighbouring properties.
View PhotosLocation
Properties you may like
By Jackie Oliver & Co
