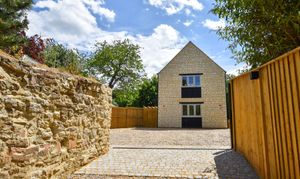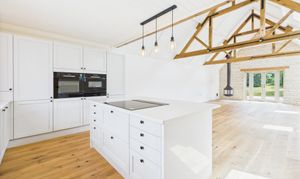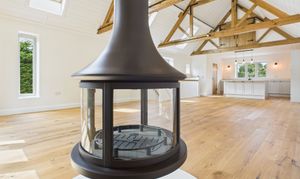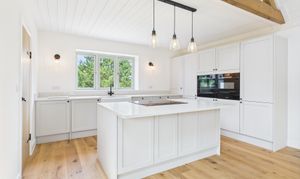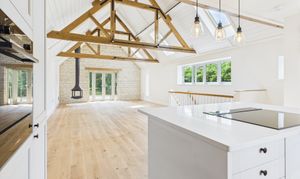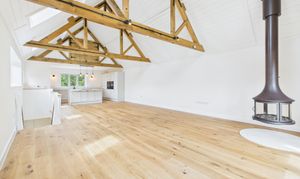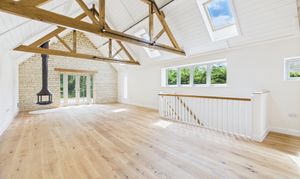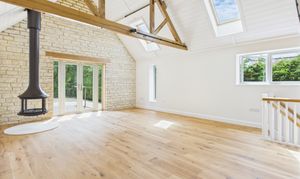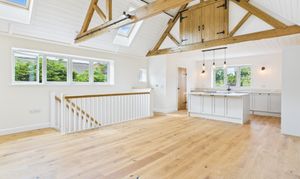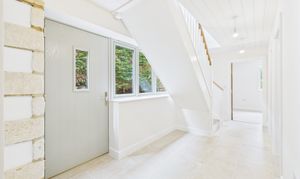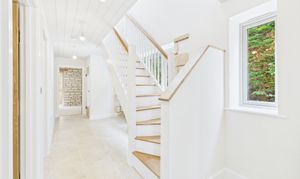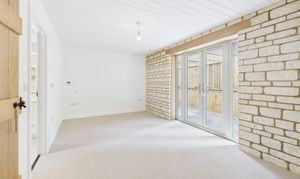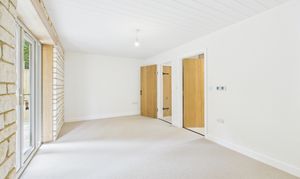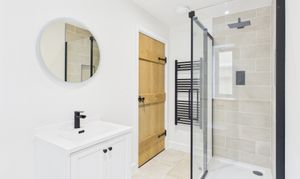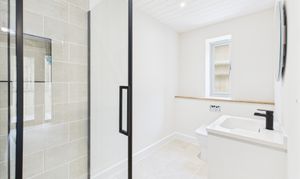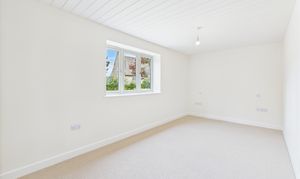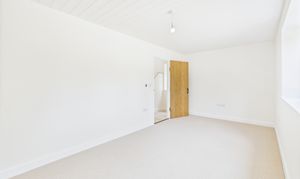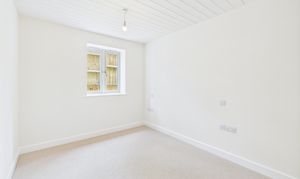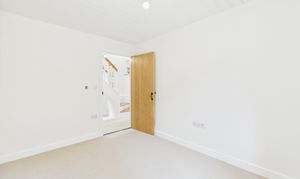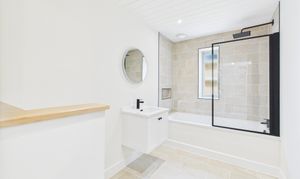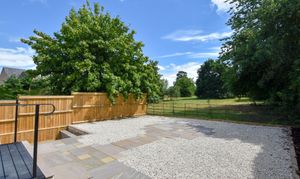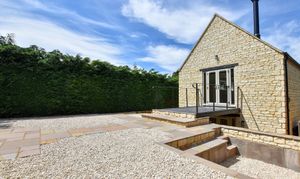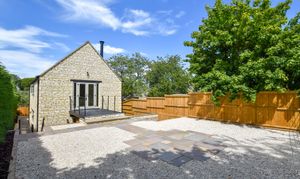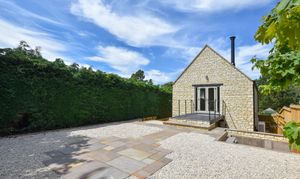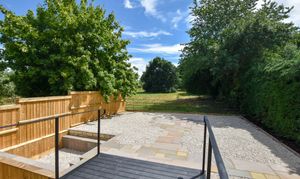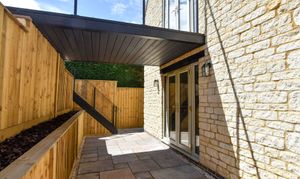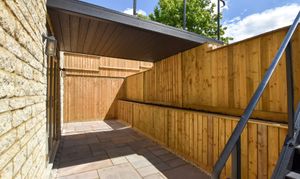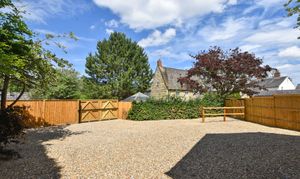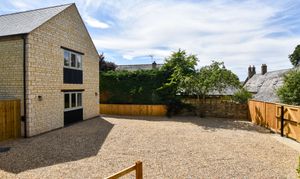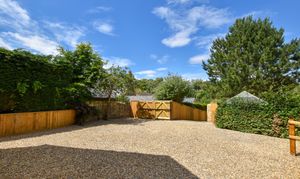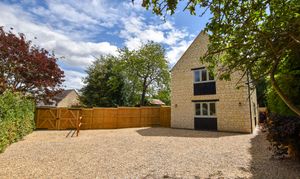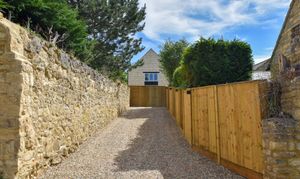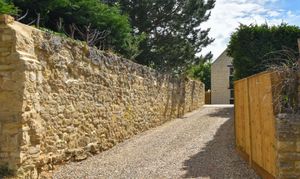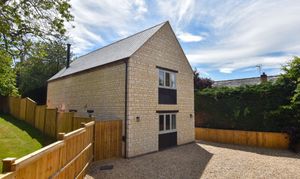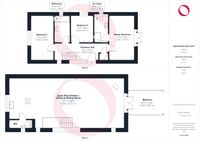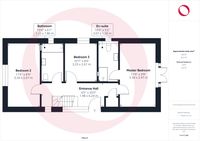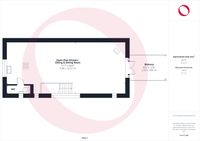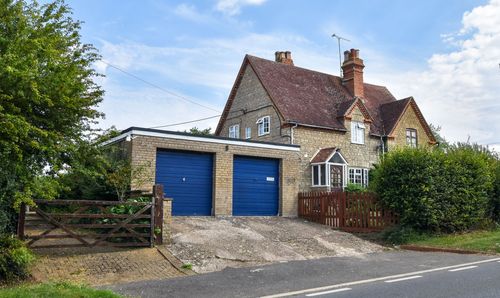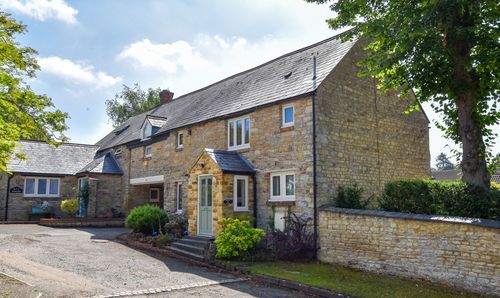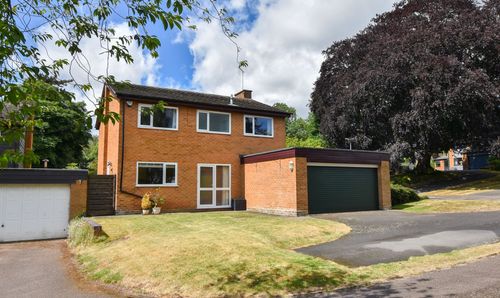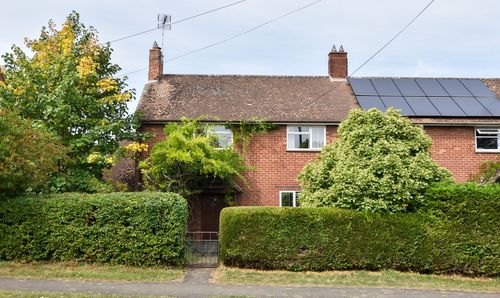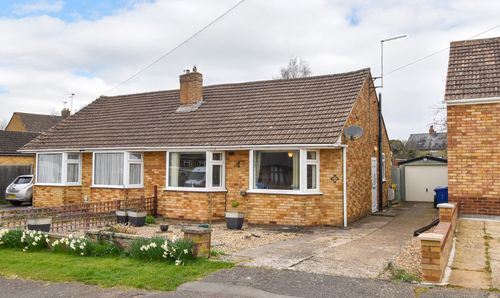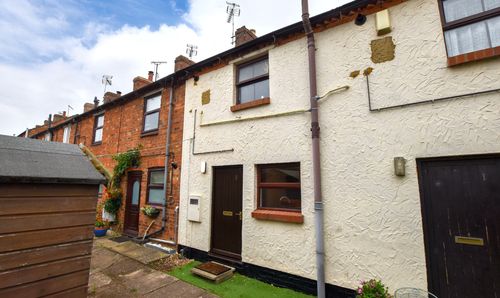Book a Viewing
To book a viewing for this property, please call Jackie Oliver & Co, on 01327 359903.
To book a viewing for this property, please call Jackie Oliver & Co, on 01327 359903.
Barn, Water Lane, Bradden, NN12
Water Lane, Bradden, NN12
.jpg)
Jackie Oliver & Co
Jackie Oliver & Co Estate Agents, 148 Watling Street East
Description
Situated in the village of Bradden, this newly constructed characterful barn-style property position within the village conservation area is being offered for sale with no upward chain. The accommodation is set over two floors, the ground floor providing three double bedrooms, family bathroom, and an en-suite shower room to the master. Upstairs the open plan and dual aspect sitting/dining room into kitchen includes characterful features throughout such as a vaulted ceiling with exposed wooden beams, a floating fireplace, and exposed stone walls. The kitchen meanwhile includes integrated appliances, quartz worktops and island with breakfast bar. Outside the home has a lower partly covered patio that is also accessible from the master bedroom, whilst the upper level from the first floor has an open outlook, is hard landscaped and features a sunken seating/fire pit. To the front of the property is a large gravel driveway complete with a entry gates and an EV charging point.
Key Features
- Video Walkthrough & 360 Tour Available
- Detached Newly Built Barn Style Home
- Three Double Bedrooms
- Kitchen with Integrated 'Bosch' Appliances
- Open Plan Sitting/Dining Room with Floating Fireplace and Vaulted Ceiling
- En-suite Shower Room, Bathroom and Cloakroom
- Rear Garden and Lower level Patio
- Driveway Parking
- Underfloor Heating throughout powered via a Air Source Heat Pump
- No Upward Chain & 10 Year Build Zone Warranty
Property Details
- Property type: Barn
- Price Per Sq Foot: £484
- Approx Sq Feet: 1,344 sqft
- Property Age Bracket: 2020s
- Council Tax Band: TBD
Rooms
Entrance Hall
Stairs to the first floor. Windows to the side. Exposed stone accents. Underfloor heating. Storage cupboard housing underfloor heating manifold and controls.
View Entrance Hall PhotosSitting/Dining Room
Situated on the first floor. A dual-aspect room with windows to the side and French doors to the rear. Three 'Velux' roof windows. Exposed beams, stone walls and a floating log burner. Oak flooring. Access to the loft space housing the hot water cylinder. Underfloor heating.
View Sitting/Dining Room PhotosKitchen Area
Open to the sitting/dining room and fitted with a range of base and wall units with quartz working surfaces over including island unit with breakfast bar. Dual basin ceramic sink, integrated fridge/freezer, dishwasher, washer/dryer, combination microwave oven and five-ring induction hob with worktop extractor. Window to the front. Underfloor heating.
View Kitchen Area PhotosCloakroom
Comprising wash basin with storage underneath and W.C. Window to the side. Underfloor heating.
Master Bedroom
Situated on the ground floor, along with the other bedrooms. French doors to the rear. Exposed stone walls. Underfloor heating.
View Master Bedroom PhotosEn-suite Shower Room
Comprising W.C., shower enclosure, wash basin with storage and illuminated mirror. Heated towel rail. Underfloor heating. Window to the side.
View En-suite Shower Room PhotosBathroom
Comprising W.C., bath with separate shower over and pivoting glass screen, wash basin with storage underneath and light-up mirror. Heated towel rail. Underfloor heating. Window to the side.
View Bathroom PhotosFloorplans
Outside Spaces
Garden
Them lower level of the south-facing outside areas comprises a partly covered patio with a raised flower bed and side access, which is where the air source heat pump is also located. The higher level is accessible from both the sitting/dining room and an external staircase. Hard landscaped and benefitting a sunken seating/fire pit and open outlook at the rear.
View PhotosParking Spaces
Garage
Capacity: 6
To the front of the home, there is a large gated gravel driveway complete with an EV charger. The neighbouring property has a right of access across the driveway to the double gates on the left side of the property.
View PhotosLocation
Properties you may like
By Jackie Oliver & Co
