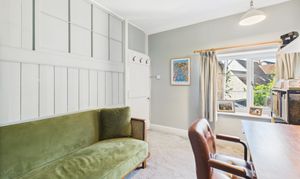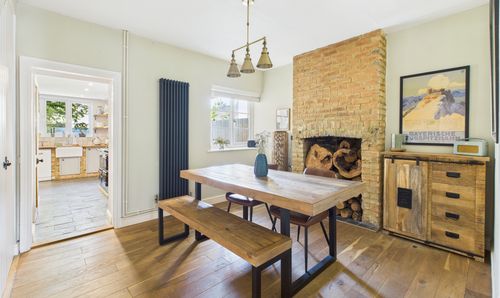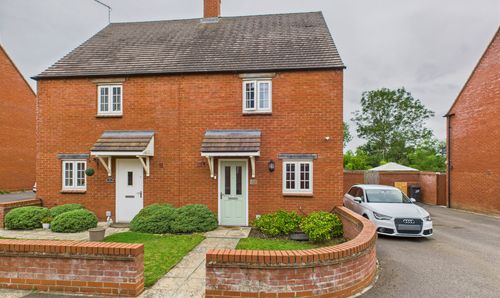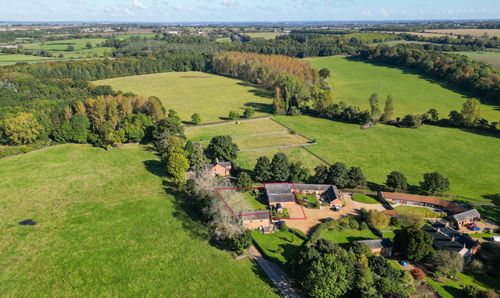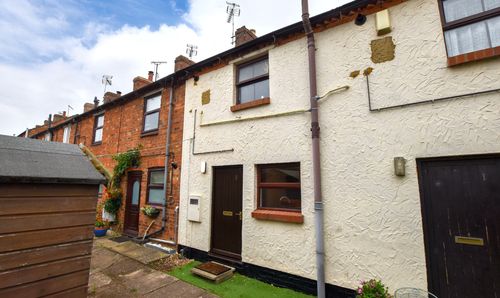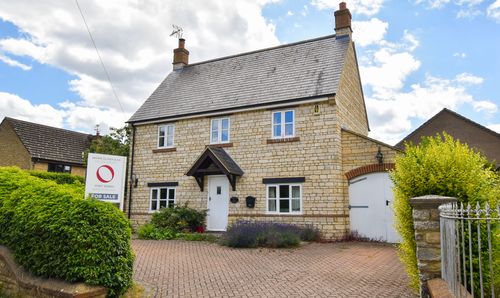Book a Viewing
To book a viewing for this property, please call Jackie Oliver & Co, on 01327 359903.
To book a viewing for this property, please call Jackie Oliver & Co, on 01327 359903.
2 Bedroom End of Terrace House, High Street, Paulerspury, NN12
High Street, Paulerspury, NN12
.jpg)
Jackie Oliver & Co
Jackie Oliver & Co Estate Agents, 148 Watling Street East
Description
Offered for sale with no upward chain and located in the characterful village of Paulerspury. This semi-detached stone cottage offers sitting room with a log burner, dining room, kitchen with gas fired aga, and a cloakroom to the ground floor. Upstairs are two bedrooms and a four-piece bathroom. Outside the south-westerly facing rear garden benefits from gated side access, is primarily laid to lawn there with patio adjacent to the property.
EPC Rating: D
Key Features
- Video Walkthrough & 360 Tour Available
- Semi Detached Stone Cottage
- Two Double Bedrooms
- Dual Aspect Kitchen
- Sitting Room with Log Burner & Dining Room
- Four Piece Bathroom & Cloakroom
- Rear Garden with Side Access
- High Speed Fibre Connected
- 9.7 miles to MK Central - 30 minutes approx. direct train to London
- No Upward Chain
Property Details
- Property type: House
- Price Per Sq Foot: £491
- Approx Sq Feet: 743 sqft
- Plot Sq Feet: 1,742 sqft
- Council Tax Band: C
Rooms
Sitting Room
Window to the front. Radiator. Log burner with bespoke oak mantle piece over.
View Sitting Room PhotosDining Room
Window to the rear. Exposed brick chimney breast. Stairs to the first floor. Under stairs storage cupboard with space for a tumble dryer. Radiator.
View Dining Room PhotosKitchen
Fitted with a range of base units, working surface over with tiled splash backs. Belfast sink, gas fired Aga, washing machine, dishwasher, double oven with four ring electric and space for a fridge/freezer. Extensive open shelving. Windows to the rear and side. Concealed wall mounted gas fired combination boiler.
View Kitchen PhotosCloakroom
Fitted with a two piece suite comprising wash basin and W.C.
Landing
Over stairs cupboard. Access to loft space.
Bathroom
Fitted with a four piece suite comprising walk in shower enclosure, wash basin, freestanding bath and W.C. Window to the rear. Radiator.
View Bathroom PhotosFloorplans
Outside Spaces
Rear Garden
Fully enclosed by timber fencing the rear garden enjoys a south westerly facing aspect. Primarily laid to lawn the garden also benefits a partly covered patio adjacent to the property, timber shed and and side access. The side access is on a separate possessory title.
View PhotosLocation
Properties you may like
By Jackie Oliver & Co
















