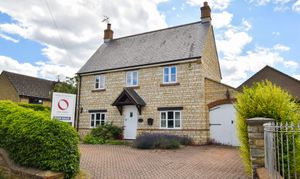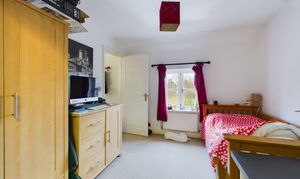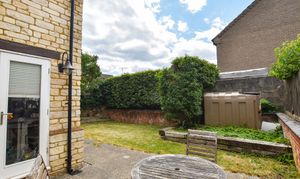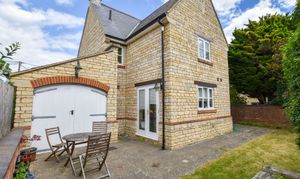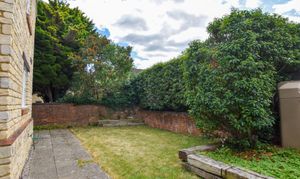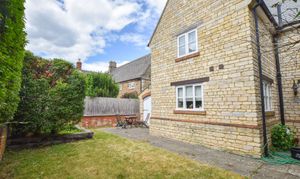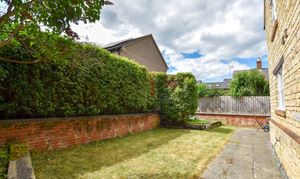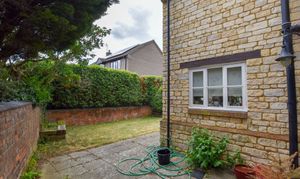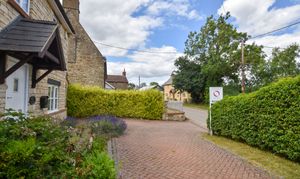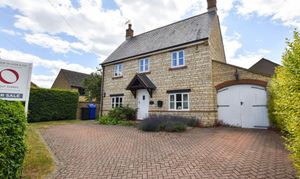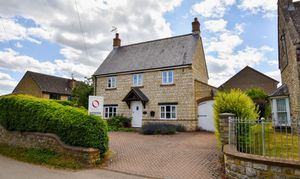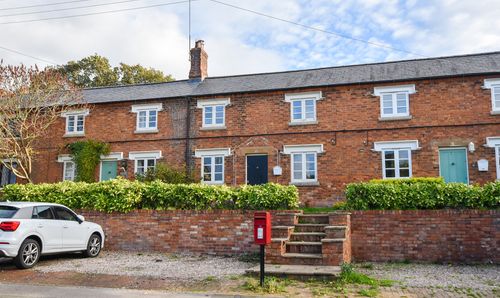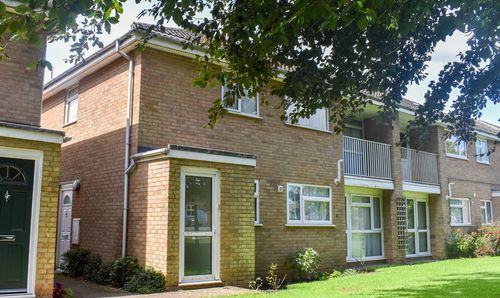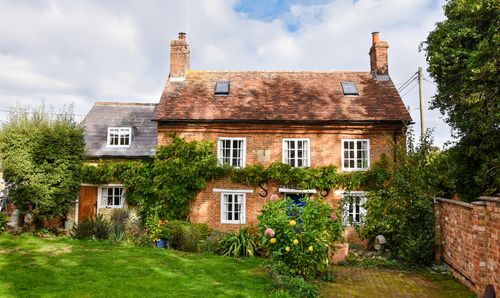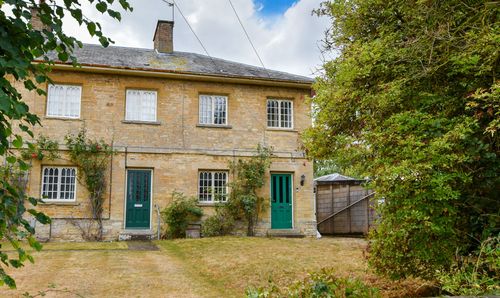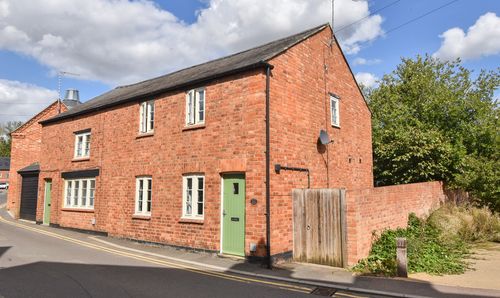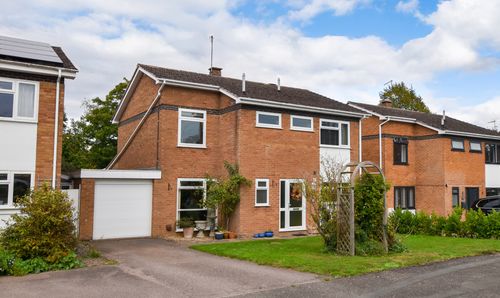Book a Viewing
To book a viewing for this property, please call Jackie Oliver & Co, on 01327 359903.
To book a viewing for this property, please call Jackie Oliver & Co, on 01327 359903.
3 Bedroom Detached House, Milthorpe, Lois Weedon, NN12
Milthorpe, Lois Weedon, NN12
.jpg)
Jackie Oliver & Co
Jackie Oliver & Co Estate Agents, 148 Watling Street East
Description
Offered for sale with no upward chain, this detached home in the picturesque village of Lois Weedon offers an entrance hall, sitting room, dining room, kitchen, and a cloakroom to the ground floor. Upstairs there are three double bedrooms, en-suite to the master and a four-piece family bathroom. Outside is a fully enclosed rear garden, single garage and driveway parking.
EPC Rating: C
Key Features
- Video Walkthrough & 360 Tour Available
- Detached
- Three Double Bedrooms
- Sitting Room with Log burner
- En-suite Shower Room, Bathroom & Cloakroom
- Rear Garden
- Driveway Parking & Single Garage
- No Upward Chain
Property Details
- Property type: House
- Property style: Detached
- Price Per Sq Foot: £406
- Approx Sq Feet: 1,109 sqft
- Property Age Bracket: 2000s
- Council Tax Band: E
Rooms
Entrance Hall
Entered under a storm canopy. Stairs to the first floor with storage cupboard under. Radiator.
Sitting Room
Window to the front and French doors to the rear. Log burner. Radiator.
View Sitting Room PhotosKitchen
Fitted with a range of base and wall units, oak working surface and tiled splash backs. Ceramic Belfast style sink with mixer tap, freestanding slimline dishwasher, washing machine, fridge/freezer and double oven and four-ring ceramic hob with pull-out extractor hood. Spaces for a tumble dryer. Windows to the side and rear. French doors into the garden. Radiator.
View Kitchen PhotosDining Room
Window to the front. Radiator. Glazed double doors into the kitchen.
View Dining Room PhotosCloakroom
Fitted with a two-piece suite comprising a wash basin and a W.C. Heated towel rail. Extractor fan.
Landing
Access to loft space with built-in ladder. Airing cupboard. Window to the front.
En-suite Shower Room
Fitted with a three-piece suite comprising a corner shower cubicle, wash basin and a W.C. Window to the rear. Heated towel rail. Extractor fan. Shaver point.
View En-suite Shower Room PhotosBathroom
Fitted with a four-piece suite comprising a shower cubicle, bath, wash basin and a W.C. Window to the rear. Heated towel rail. Shaver point. Extractor fan.
View Bathroom PhotosFloorplans
Outside Spaces
Rear Garden
Fully enclosed by a range of mature hedging and brick walls, the rear garden features a patio spanning the length of the house, side access, a lawn, outside tap and raised bed adjacent to the oil tank.
View PhotosParking Spaces
Driveway
Capacity: 3
To the front of the home there is a block paved driveway, with planted areas and partly enclosed by mature hedging.
View PhotosGarage
Capacity: 1
The home also benefits from a single garage assessable via double wooden doors at either end, inside power and light are connected.
Location
Properties you may like
By Jackie Oliver & Co
