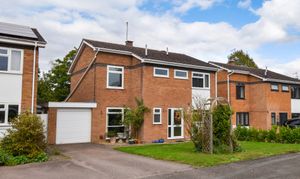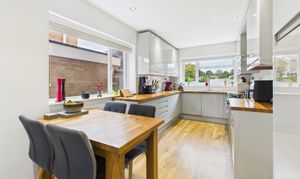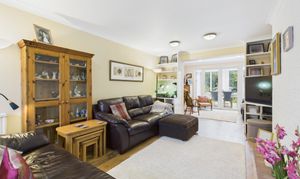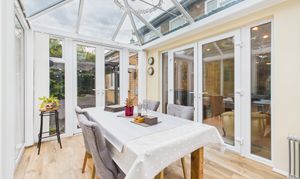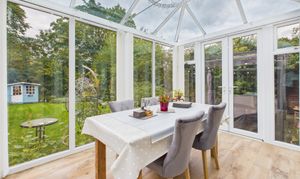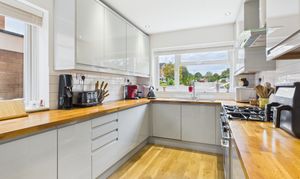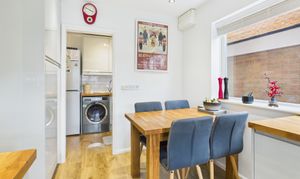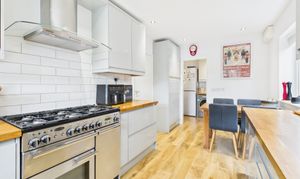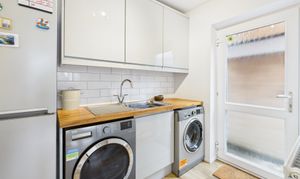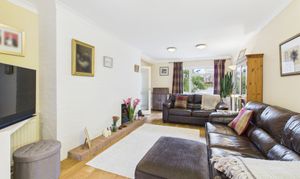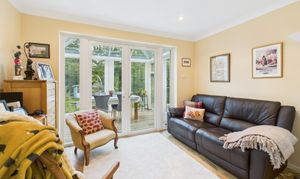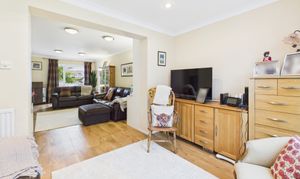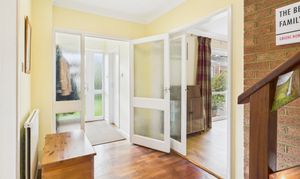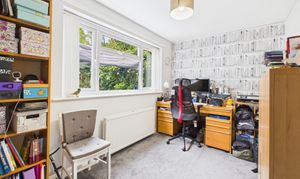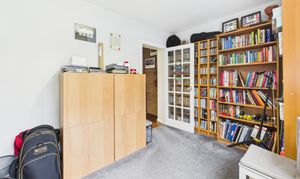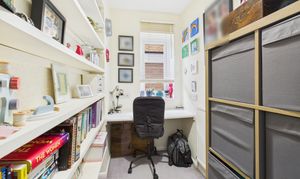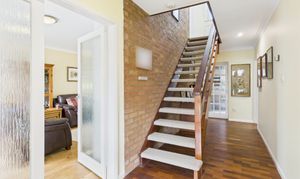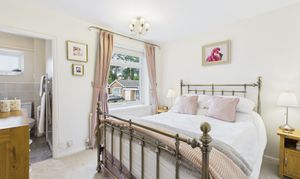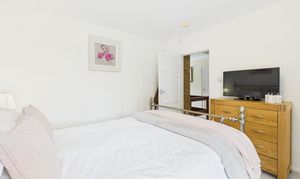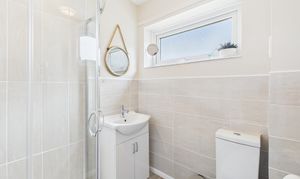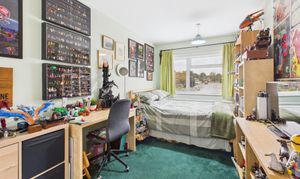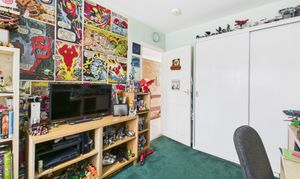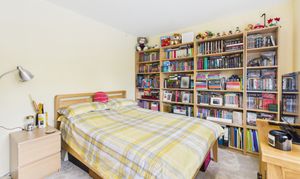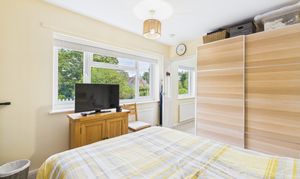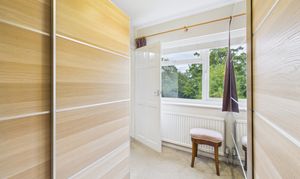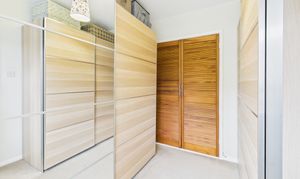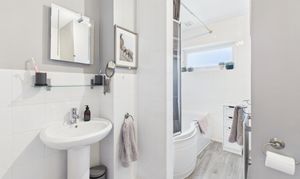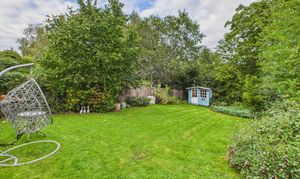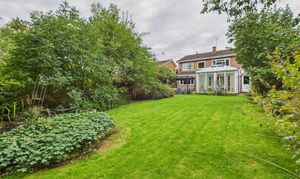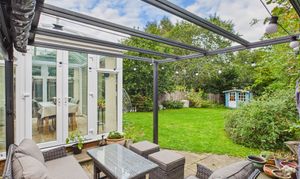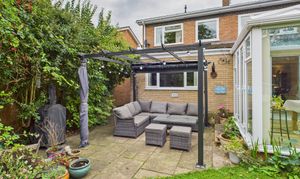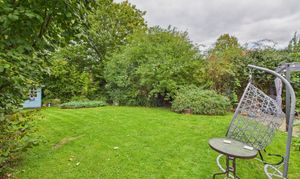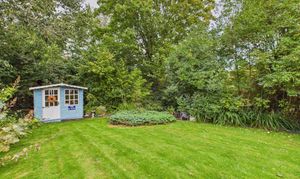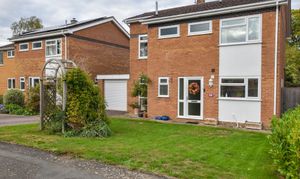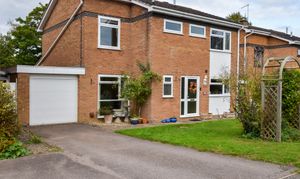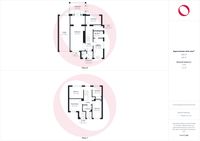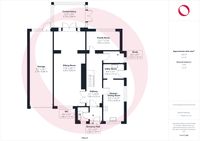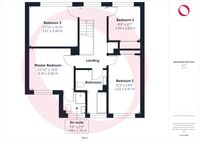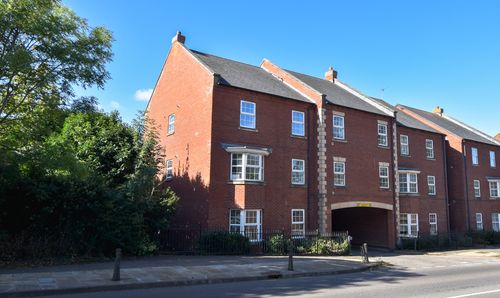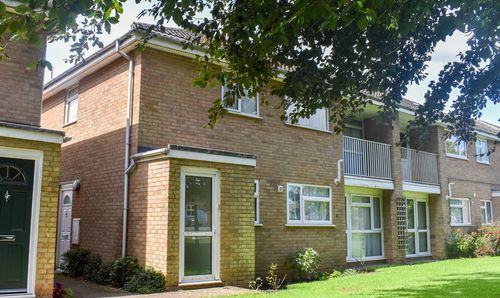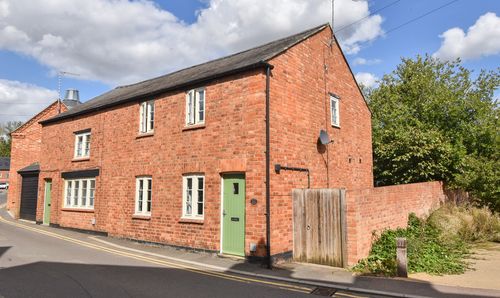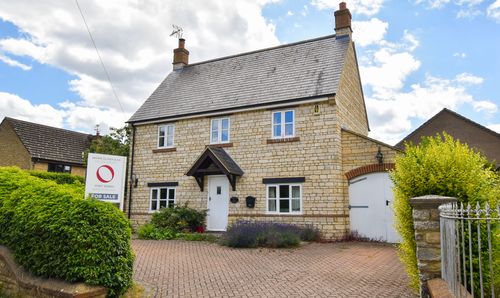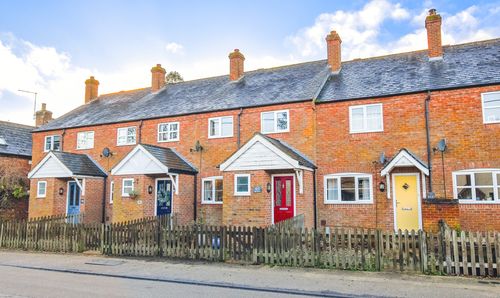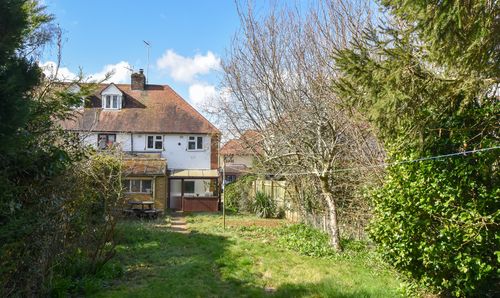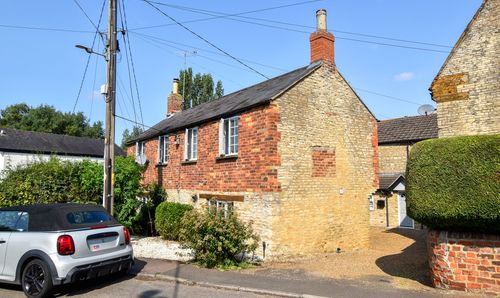Book a Viewing
To book a viewing for this property, please call Jackie Oliver & Co, on 01327 359903.
To book a viewing for this property, please call Jackie Oliver & Co, on 01327 359903.
4 Bedroom Detached House, Smithland Court, Greens Norton, NN12
Smithland Court, Greens Norton, NN12
.jpg)
Jackie Oliver & Co
Jackie Oliver & Co Estate Agents, 148 Watling Street East
Description
Situated in a cul-de-sac location, this detached home in the village of Greens Norton offers an entrance hall, sitting room, conservatory, family room, study, kitchen/dining room, utility room and cloakroom all to the ground floor. Upstairs are four bedrooms, an en-suite to the master and a family bathroom. Outside the rear garden measures approximately 60ft in length and offers a lawn, two patios and side access. The tandem double length garage and driveway complete the home.
EPC Rating: C
Key Features
- Video Walkthrough & 360 Tour Available
- Detached House
- Four Bedrooms
- Sitting Room & Conservatory
- Family Room & Study
- Kitchen/Dining Room & Utility Room
- Entrance Hall
- En-suite Shower Room, Bathroom & Cloakroom
- Front & Rear Garden
- Tandem Garage & Driveway Parking
Property Details
- Property type: House
- Property style: Detached
- Plot Sq Feet: 6,243 sqft
- Property Age Bracket: 1960 - 1970
- Council Tax Band: F
Rooms
The Ground Floor
The ground floor features entrance hall with adjoining cloakroom leading to the main hallway, sitting room with conservatory beyond, family room, study and the kitchen/dining room complete with integrated dishwasher and under counter fridge with the range cooker available via separate negotiation. A utility provides space for a further fridge/freezer as well as a washing machine and tumble dryer.
View The Ground Floor PhotosThe First Floor
From the first floor landing are four bedrooms - three doubles, one single - with two benefitting built-in wardrobes, an en-suite shower room to the master bedroom with a family bathroom.
View The First Floor PhotosFloorplans
Outside Spaces
Rear Garden
Fully enclosed, the rear garden measures approximately 60ft in length and offers a lawn with mature planting, a patio seating area at either end and side access. The summer house and pergola are available via separate negotiation.
View PhotosFront Garden
The front garden sits open on all side and is laid to lawn.
Parking Spaces
Garage
Capacity: 2
The adjoining garage is tandem length, has a electric roller door and a personal door at the rear.
Driveway
Capacity: 2
To the front of the garage there is driveway parking.
Location
Properties you may like
By Jackie Oliver & Co
