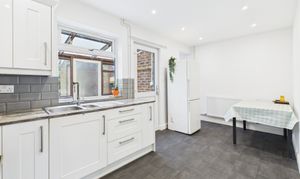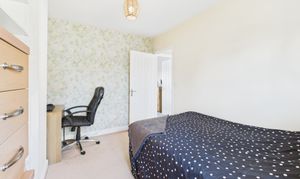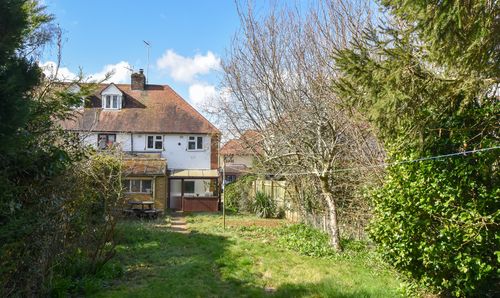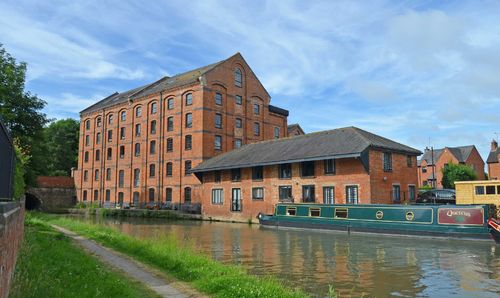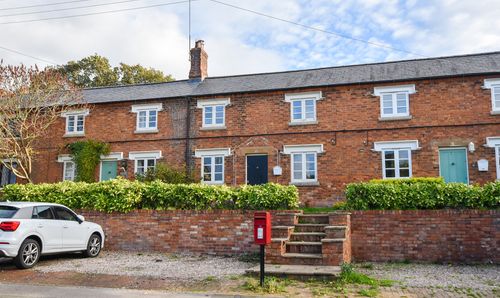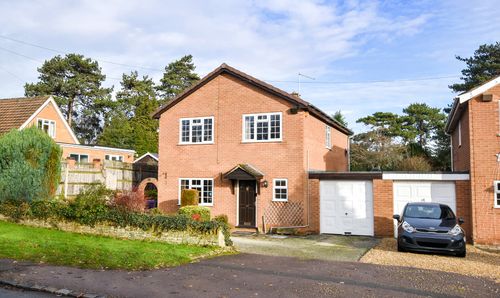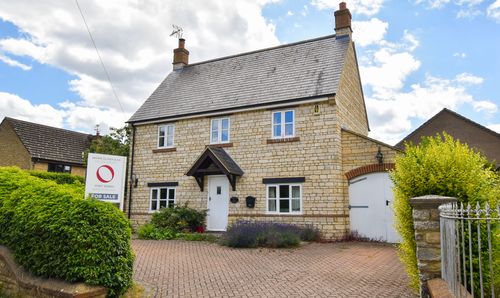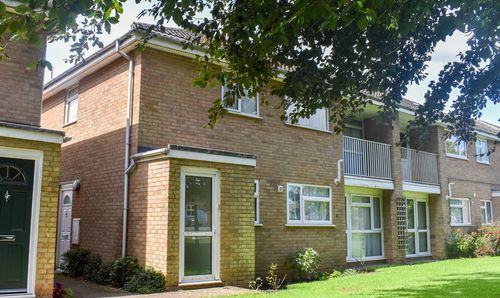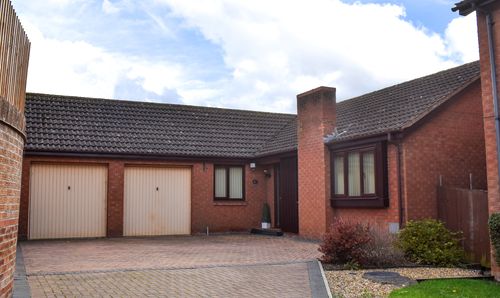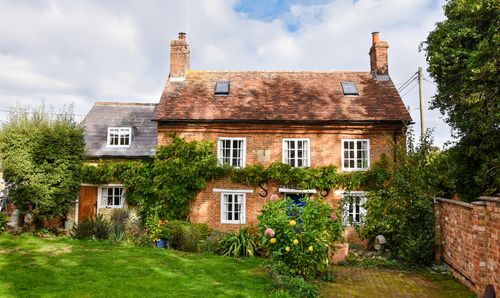Book a Viewing
To book a viewing for this property, please call Jackie Oliver & Co, on 01327 359903.
To book a viewing for this property, please call Jackie Oliver & Co, on 01327 359903.
2 Bedroom Terraced House, Hillcrest Road, Gayton, NN7
Hillcrest Road, Gayton, NN7
.jpg)
Jackie Oliver & Co
Jackie Oliver & Co Estate Agents, 148 Watling Street East
Description
Situated in the village of Gayton, this well presented end of terrace home offers an entrance hall, sitting room with log burner, a kitchen/dining room, utility room and lean-to on the ground floor while upstairs there are two double bedrooms and a bathroom. Outside the rear garden stretches approximately 100ft in length and offers mature planting, a patio, side access and a brick built outbuilding. To the front of the home there is also a driveway for parking.
EPC Rating: D
Key Features
- Video Walkthrough & 360 Tour Available
- End Of Terrace House
- Two Double Bedrooms
- Sitting Room with Log Burner
- Kitchen/Dining Room
- Utility Room
- Approx. 100ft Rear Garden
- Brick Built Outbuilding
Property Details
- Property type: House
- Property style: Terraced
- Price Per Sq Foot: £408
- Approx Sq Feet: 710 sqft
- Council Tax Band: B
Rooms
Entrance Hall
Entered via a uPVC door. Windows to either side. Stairs to the first floor. Radiator.
Sitting Room
Bay window to the front. Fireplace with log burner on a slate hearth. Radiator.
View Sitting Room PhotosKitchen/Dining Room
Fitted with a range of base and wall units, working surfaces with tiled splash backs. Stainless steel sink with mixer tap, single electric oven, four-ring induction hob, space for fridge/freezer. Window to the rear. Radiator. Under stairs cupboard.
View Kitchen/Dining Room PhotosUtility Room
Fitted with working surfaces. Spaces for a washing machine and dishwasher. Window to the rear.
View Utility Room PhotosLean-to
Of wooden construction with single glazed windows and polycarbonate roof. Door into the garden. Power and light connected.
View Lean-to PhotosLanding
Window to the side. Access to the loft space.
Bathroom
Fitted with a three piece suite comprising a wash basin with storage underneath, bath with separate dual head shower over and a W.C. Window to the rear. Heated towel radiator.
View Bathroom PhotosAgents Note
It should be noted that the vendor of this property is related to an employee of Jackie Oliver & Company.
Floorplans
Outside Spaces
Rear Garden
Approximately 100ft in length the rear garden is fully enclosed and is comprised of a mixture of planting, patio and lawn. Side access and a brick built outbuilding.
View PhotosParking Spaces
Driveway
Capacity: 2
Partly enclosed by mature hedging and laid with gravel and stone slabs.
View PhotosLocation
Properties you may like
By Jackie Oliver & Co




