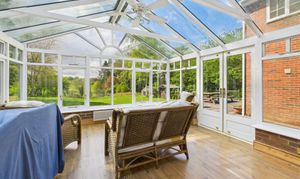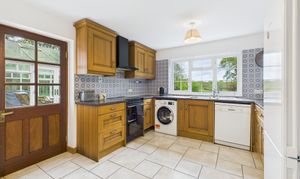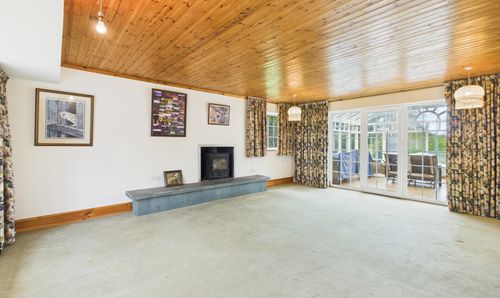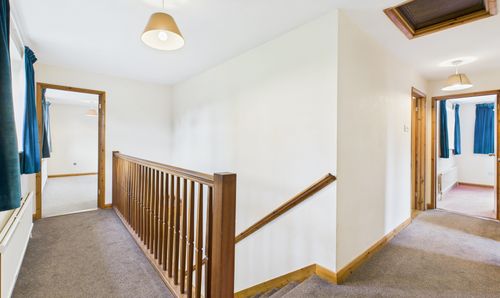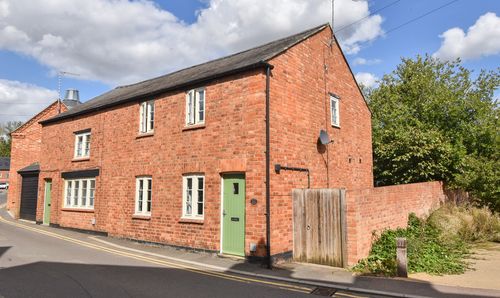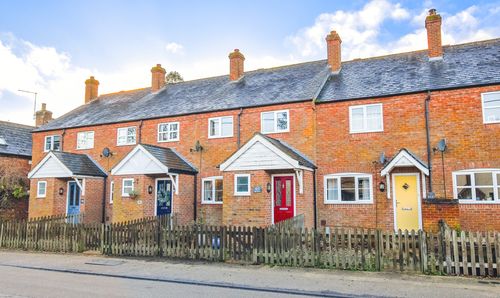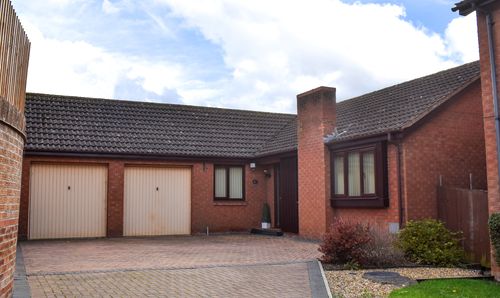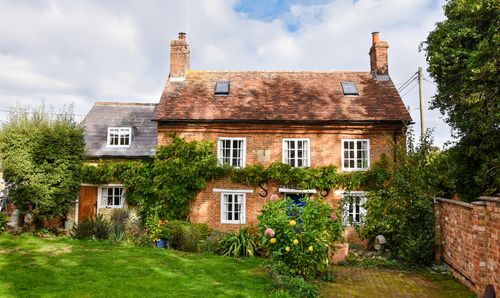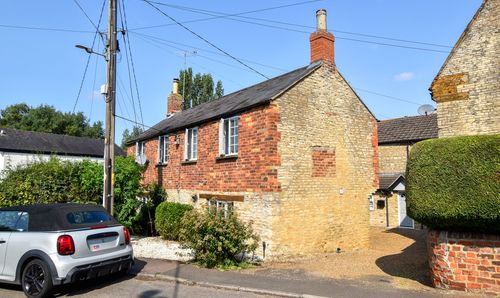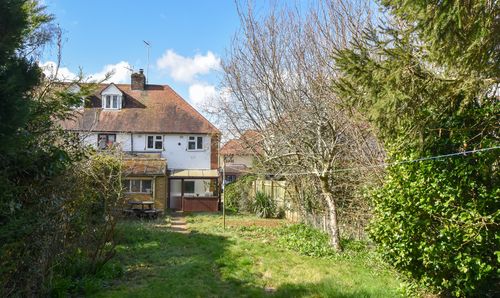Book a Viewing
To book a viewing for this property, please call Jackie Oliver & Co, on 01327 359903.
To book a viewing for this property, please call Jackie Oliver & Co, on 01327 359903.
4 Bedroom Detached House, Birds Hill Road, Towcester, NN12
Birds Hill Road, Towcester, NN12
.jpg)
Jackie Oliver & Co
Jackie Oliver & Co Estate Agents, 148 Watling Street East
Description
Occupying a plot of approximately 1.4 acres, this detached family property is being offered for sale for the first time since its construction and with no upward chain. Staddle Stones' position captures the sloping vista and presents an opportunity to own a one of a kind property in this popular village. Consisting of an entrance hall, dual aspect sitting room, kitchen/breakfast room, dining room, study, hardwood and brick conservatory and cloakroom to the ground floor. Boasting four double bedrooms; the master with triple aspect views and fitted wardrobes, and a family bathroom to the first floor. Outside, the large lawned garden stretches approximately 500ft from the house downhill to the stream at the rear boundary. The garden features mature planting, creating privacy and attracting local birdlife. Two timber sheds, including one large boat shed provide outdoor storage space. To the front of the home is a double garage, double entrance circular driveway and raised garden with retaining local stone wall with staddle stone features.
EPC Rating: D
Key Features
- Video Walkthrough & 360 Tour Available
- Detached Property with Considerable Potential
- Four Double Bedrooms
- Sitting Room, Dining Room, Study & Conservatory
- Kitchen/Breakfast Room
- Four-Piece Bathroom & Cloakroom
- Double Garage & Circular Driveway
- Approximately 1.3 acres of Garden
- No Through Road Location
- Being Sold With No Upward Chain
Property Details
- Property type: House
- Property style: Detached
- Price Per Sq Foot: £372
- Approx Sq Feet: 2,153 sqft
- Property Age Bracket: 1970 - 1990
- Council Tax Band: G
Rooms
Entrance Hall
Entered under a storm canopy. Stairs to the first floor. Radiator. Storage cupboard.
View Entrance Hall PhotosSitting Room
A dual aspect room with windows front and side and French doors into the conservatory. Log burner. Two radiators. Internal feature window to dining room.
View Sitting Room PhotosDining Room
Window to the rear. Radiator. Internal feature window to sitting room.
View Dining Room PhotosKitchen/Breakfast Room
Featuring a range of base and wall units, working surfaces and tiled splash backs and fitted with a stainless steel sink. Appliances include a washing machine, dishwasher, fridge/freezer, cooker with double oven, four ring hob and extractor hood. Window to the rear. Side door to the patio area and garden. Floor mounted oil-fired boiler.
View Kitchen/Breakfast Room PhotosConservatory
Of Hardwood frame construction on a brick base with hardwood rafters and glass roof. French doors to the patio area and garden. Two wall mounted electric heaters. Ceiling fan. Views of sloping garden vista.
View Conservatory PhotosCloakroom
Fitted with a two-piece suite comprising wash basin with storage under and W.C. Window to the side. Radiator. Tiled surround.
Bedroom 1
A triple aspect room with windows to the front, rear and side. Built-in wardrobes. Radiator.
View Bedroom 1 PhotosBathroom
Fitted with a three-piece suite comprising shower enclosure, bath, wash basin and W.C. Window to the side. Tiled surround. Radiator.
View Bathroom PhotosFloorplans
Outside Spaces
Rear Garden
Boasting approximately 1.3 acres of the plot, the rear garden offers considerable potential. Distance from the house to the rear boundary and stream at the bottom of the garden is approximately 500ft. The rear garden offers an array of mature plants including apple trees, walnut trees, landscaped lawn, patio and two timber sheds, including one large boat shed. Sunset views due to the south westerly facing aspect.
View PhotosFront Garden
To the front of the home there is a raised lawn with retaining stone wall featuring staddle stones. Mature planting partly enclosed by hedging. Bonded steel oil tank.
View PhotosParking Spaces
Double garage
Capacity: 2
Electric up and over door. Personal door to the rear. Power and light connected.
Driveway
Capacity: 5
The gravel driveway to the front of the home features a double entrance around a central raised garden as well as a generous side parking space suitable for car/caravan/trailer. The property is accessed via a private driveway. This is shared access and as such must be kept clear at all times
View PhotosLocation
Properties you may like
By Jackie Oliver & Co



