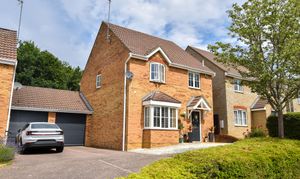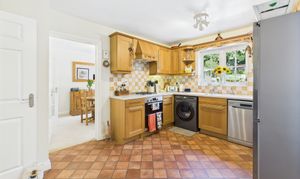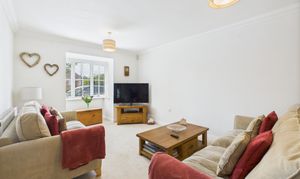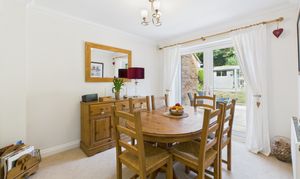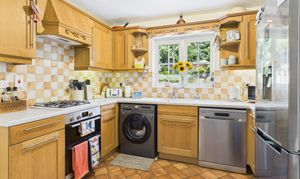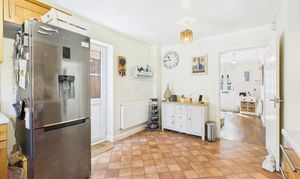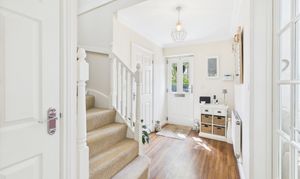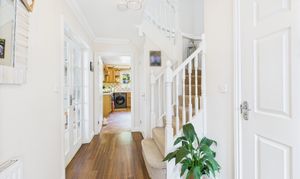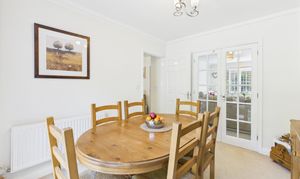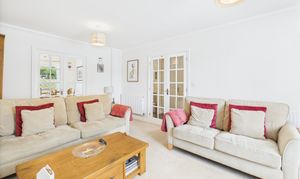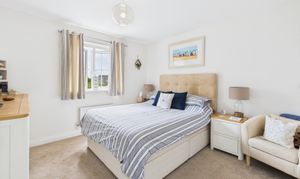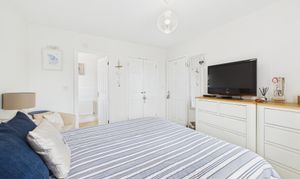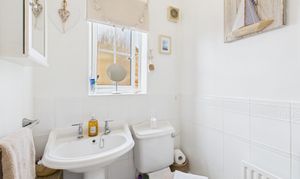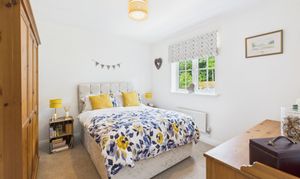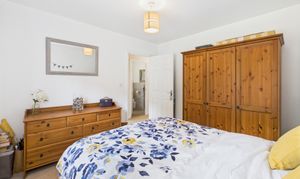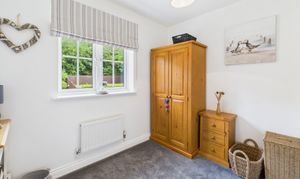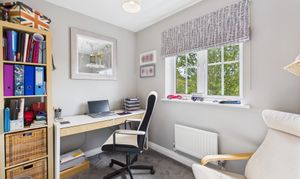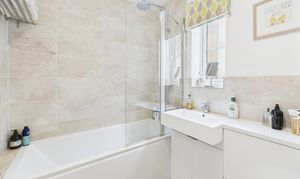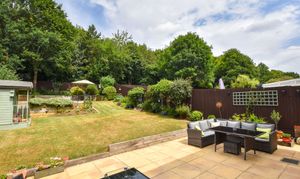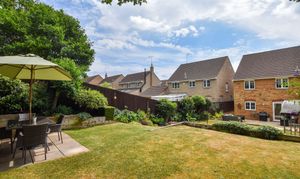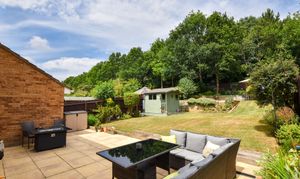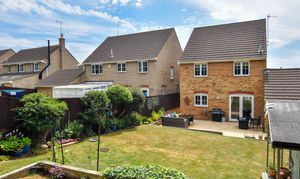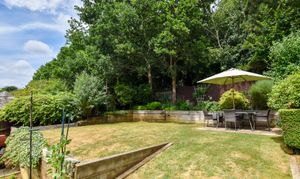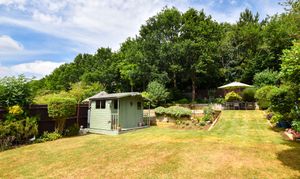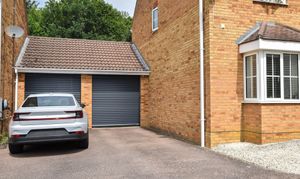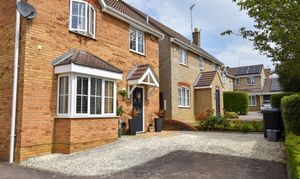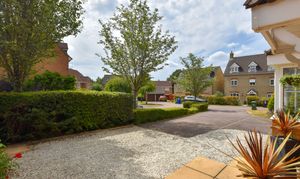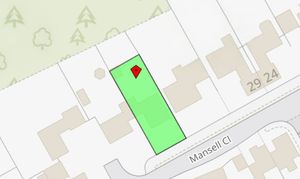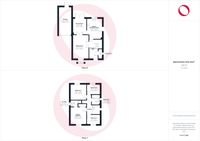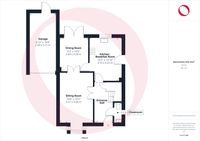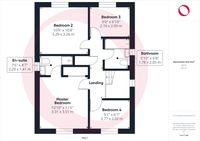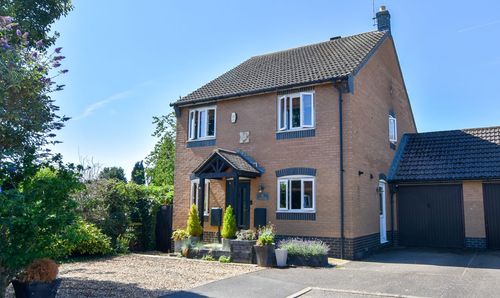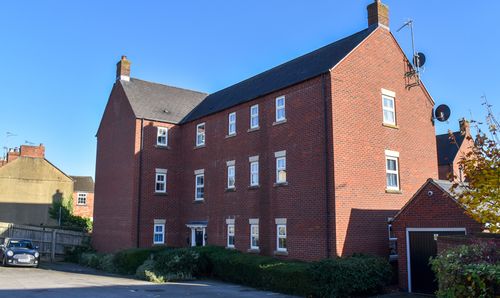Book a Viewing
To book a viewing for this property, please call Jackie Oliver & Co, on 01327 359903.
To book a viewing for this property, please call Jackie Oliver & Co, on 01327 359903.
4 Bedroom Detached House, Mansell Close, Towcester, NN12
Mansell Close, Towcester, NN12
.jpg)
Jackie Oliver & Co
Jackie Oliver & Co Estate Agents, 148 Watling Street East
Description
Situated on the popular ‘Shires’ development, this detached property comprises an entrance hall, sitting room, dining room, kitchen/breakfast room, and cloakroom to the ground floor with four bedrooms, an en-suite to the master and family bathroom to the first. Outside the home benefits a beautifully landscaped garden featuring two patios, flower borders and raised beds with mature planting, summer house, and side access. Completing the home is a single garage and driveway parking.
Key Features
- Video Walkthrough & 360 Tour Available
- Detached House
- Four Bedrooms
- Sitting Room
- Kitchen/Breakfast Room
- Dining Room
- En-suite, Bathroom & Cloakroom
- Rear Garden with Summer House
- Single Garage & Driveway Parking
- Cul-de-sac Location
Property Details
- Property type: House
- Price Per Sq Foot: £329
- Approx Sq Feet: 1,367 sqft
- Plot Sq Feet: 3,401 sqft
- Property Age Bracket: 2000s
- Council Tax Band: E
Rooms
Entrance Hall
Entered under a storm canopy. Stairs to the first floor with storage underneath. Radiator.
View Entrance Hall PhotosKitchen/Breakfast Room
Fitted with a range of base and wall units, working surfaces with tiled splashbacks. Composite sink, spaces for washing machine, dishwasher, and fridge/freezer. Double oven with four-ring gas hob and extractor hood. Window to the rear. Side door. Radiator.
View Kitchen/Breakfast Room PhotosCloakroom
Comprising wash basin with storage underneath and W.C. Window to the side. Radiator.
Landing
Window to the side. Access to the loft space with built in loft ladder, housing the gas-fired boiler. Airing cupboard.
Master Bedroom
Window to the front. Radiator. Built-in wardrobes. Radiator.
View Master Bedroom PhotosEn-suite Shower Room
Comprising shower enclosure, wash basin, and W.C. Window to the side. Radiator. Extractor fan.
View En-suite Shower Room PhotosBathroom
Comprising bath with dual shower heads over and a pivoting glass screen, wash basin with storage underneath, and W.C. Heated towel rail. Window to the side. Extractor fan.
View Bathroom PhotosAgents Note
The seller advises that at the time of their purchase of the property 13 years ago the original back fence had already been removed, whilst they don’t own this garden, they have continued to have had quiet enjoyment of this extra garden ever since.
Floorplans
Outside Spaces
Rear Garden
The beautifully landscaped enclosed rear garden features two patio seating areas, lawn, flower borders and raised beds with mature planting, a summer house and side access. In addition there is an outside tap and power sockets spaced around the garden. Please see agents note regarding moved boundary.
View PhotosParking Spaces
Driveway
Capacity: 4
Driveway parking in front of the garage with further parking available on the gravel drive at the front of the property.
Garage
Capacity: 1
Electric roller garage door. Power and light connected. Personal door to the garden.
Location
Properties you may like
By Jackie Oliver & Co
