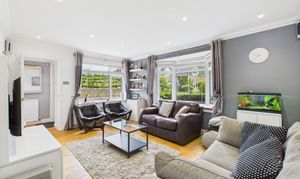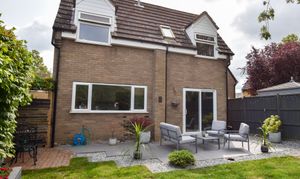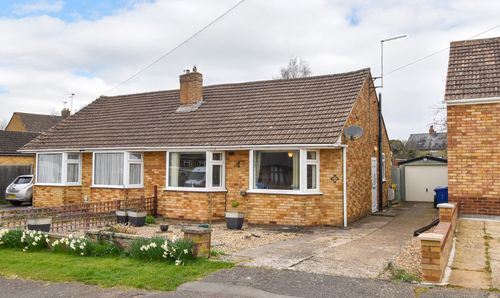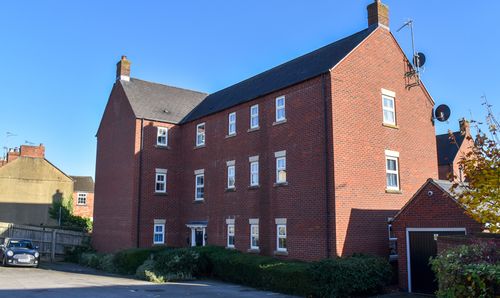Book a Viewing
To book a viewing for this property, please call Jackie Oliver & Co, on 01327 359903.
To book a viewing for this property, please call Jackie Oliver & Co, on 01327 359903.
4 Bedroom Detached House, Stony Hill, Paulerspury, NN12
Stony Hill, Paulerspury, NN12
.jpg)
Jackie Oliver & Co
Jackie Oliver & Co Estate Agents, 148 Watling Street East
Description
Situated in the village of Paulerspury within a cul-de-sac, this detached home offers an entrance hall, sitting room, dining room, kitchen, and cloakroom to the ground floor. Upstairs there are four bedrooms, an en-suite shower room to the master, and a family bathroom. Outside, the home boasts gardens to the front and rear, along with a driveway and single garage.
EPC Rating: D
Key Features
- Video Walkthrough & 360 Tour Available
- Detached House
- Four Bedrooms
- Sitting Room
- Kitchen
- Dining Room
- Bathroom, En-suite & Cloakroom
- Front & Rear Gardens
- Single Garage & Driveway Parking
- Village Location
Property Details
- Property type: House
- Price Per Sq Foot: £359
- Approx Sq Feet: 1,184 sqft
- Plot Sq Feet: 3,251 sqft
- Council Tax Band: D
Rooms
Entrance Hall
Entered via a uPVC door. Storage cupboard. Stairs to the first floor. Two radiators.
Sitting Room
A dual aspect room with a bay window to the front and a window to the side. Radiator.
View Sitting Room PhotosKitchen
Fitted with a range of base and wall units, working surfaces over with tiled splash backs. Undermounted ceramic sink, integrated dishwasher, and fridge/freezer, range cooker with five-ring gas hob and extractor hood. Window to the front.
View Kitchen PhotosDining Room
Sliding patio door into the rear garden. Two vertical radiators.
View Dining Room PhotosCloakroom
Fitted with a two-piece suite comprising a wash basin and a W.C. Window to the side. Radiator.
Landing
Window to the side.
En-suite Shower Room
Fitted with a three-piece suite comprising a shower enclosure, wash basin, and W.C. Window to the side. Shaver point. Tiled surround.
View En-suite Shower Room PhotosBathroom
Fitted with a three-piece suite comprising a bath with separate shower over, wash basin, W.C. Skylight. Access to loft space.
View Bathroom PhotosFloorplans
Outside Spaces
Rear Garden
To the rear of the home, there is a fully enclosed garden featuring a patio, lawn with some raised beds, outside tap, and side access (currently not in use).
Front Garden
Open on all sides and laid to lawn.
Parking Spaces
Driveway
Capacity: 2
At the front of the home, there is a block paved driveway
Garage
Capacity: 1
Located at the rear of the property with an up-and-over door, a personal side door. Power and light connected. Further driveway parking space.
Location
Properties you may like
By Jackie Oliver & Co




















































