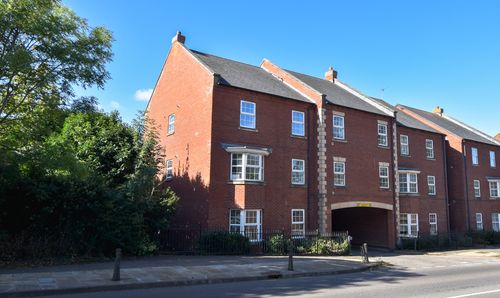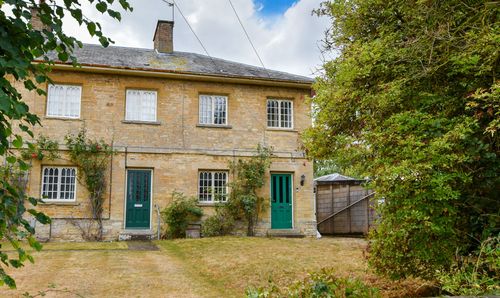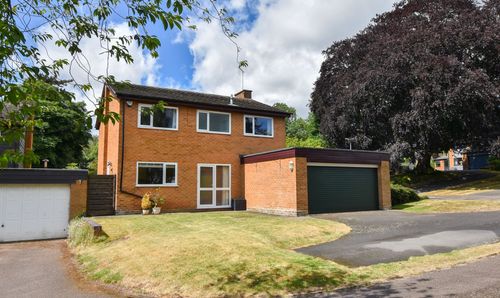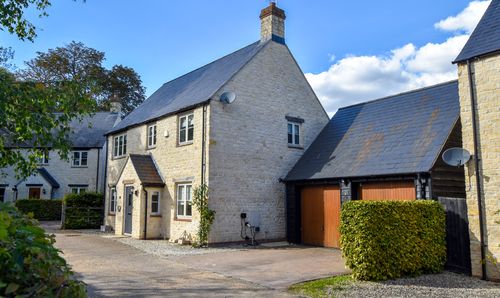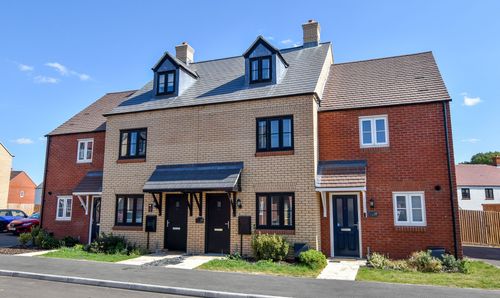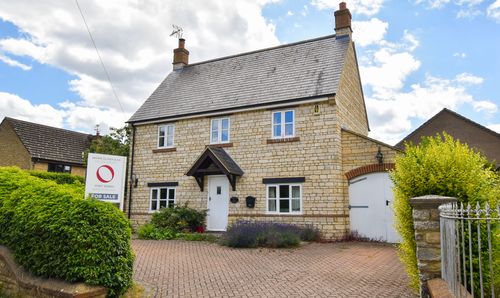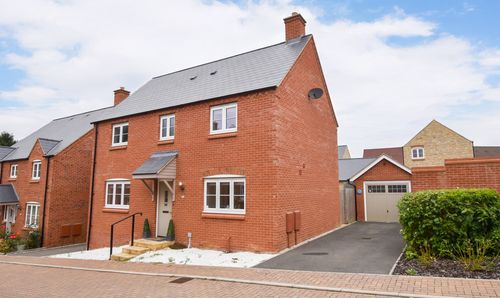Book a Viewing
To book a viewing for this property, please call Jackie Oliver & Co, on 01327 359903.
To book a viewing for this property, please call Jackie Oliver & Co, on 01327 359903.
2 Bedroom Terraced House, Catterick Way, Towcester, NN12
Catterick Way, Towcester, NN12
.jpg)
Jackie Oliver & Co
Jackie Oliver & Co Estate Agents, 148 Watling Street East
Description
Constructed in 2019 by Persimmon Homes, this end of terraced property offers an entrance hall, kitchen, open plan living room and cloakroom to the ground floor. Upstairs are two bedrooms and a bathroom. Outside offers rear garden with patio, artificial lawn and access to the tandem length driveway. This home also benefits from the remainder of its NHBC guarantee.
EPC Rating: B
Key Features
- 360 Tour Available
- End of Terrace Home Constructed in 2019
- Two Bedrooms
- Entrance Hall
- Kitchen
- Open Plan Living Room
- Bathroom & Cloakroom
- Rear Garden
- Driveway Parking
- Remainder of NHBC Guarantee
Property Details
- Property type: House
- Price Per Sq Foot: £455
- Approx Sq Feet: 549 sqft
- Plot Sq Feet: 2,099 sqft
- Council Tax Band: B
Rooms
Entrance Hall
Entered under a storm canopy. Stairs to the first floor.
Kitchen Area
Fitted with a range of base and wall units with working surfaces incorporating a breakfast bar. Stainless steel sink, fridge/freezer, single oven with four ring gas hob and extractor hood. Concealed wall mounted gas-fired combination boiler. Window to the front. Open to the living room.
View Kitchen Area PhotosLiving Room
A dual aspect room with a windows side and rear plus French doors into the garden. Two radiators. Open understairs storage.
View Living Room PhotosCloakroom
Comprising wash basin and W.C. Radiator.
Landing
Access to loft space.
Bathroom
Suite comprising bath with separate shower over and pivoting glass screen, wash basin and W.C. Radiator. Window to the side. Radiator. Extractor fan.
View Bathroom PhotosAgents Note
A management company oversees the shared areas. (Redhouse Farm (Towcester) Management Company Limited) The vendor may or may not pay a management fee now, but one could be introduced in the future. Please verify this with your solicitor.
Floorplans
Outside Spaces
Rear Garden
Fully enclosed, the rear garden offers patio, artificial lawn, outside tap and pedestrian access.
View PhotosFront Garden
Open and laid with artificial grass.
Parking Spaces
Driveway
Capacity: 2
Situated at the rear of the property is a tandem double length driveway.
View PhotosLocation
Properties you may like
By Jackie Oliver & Co



































