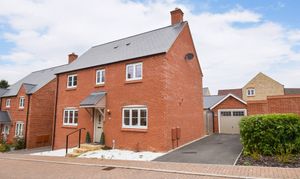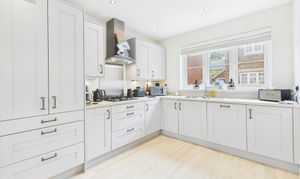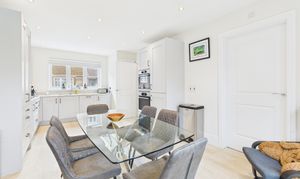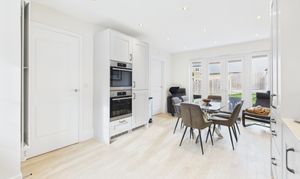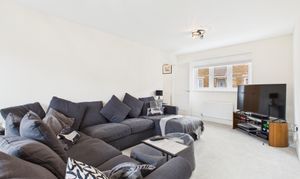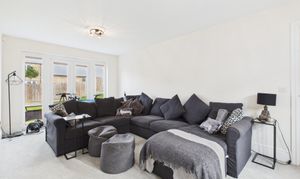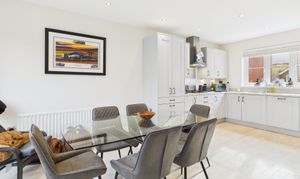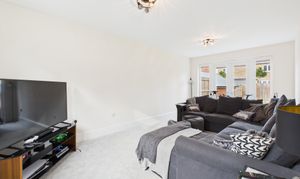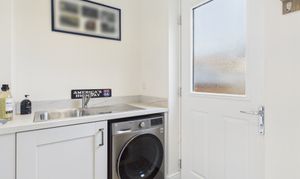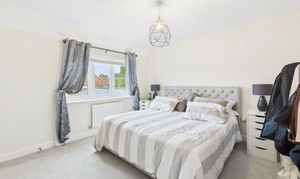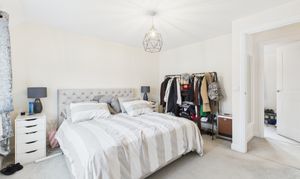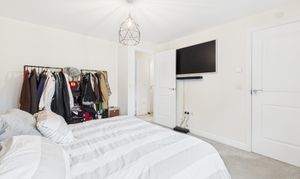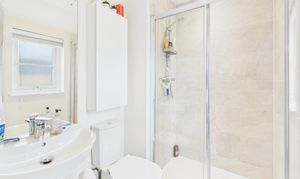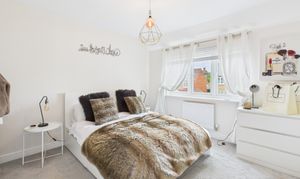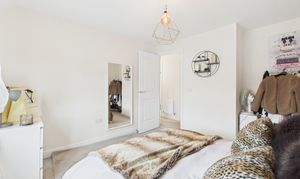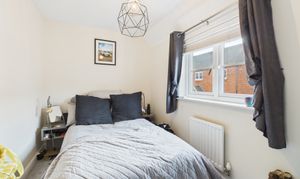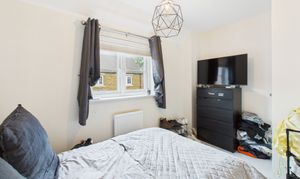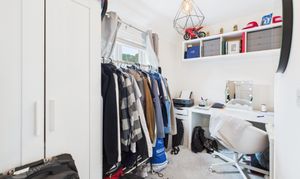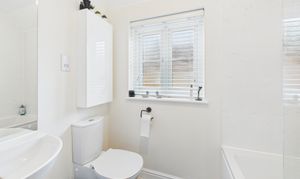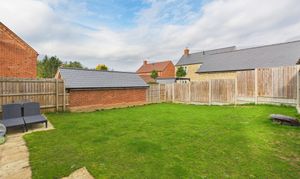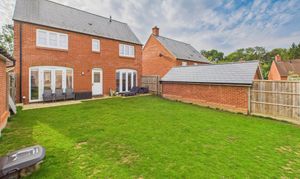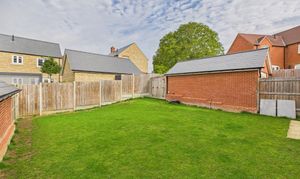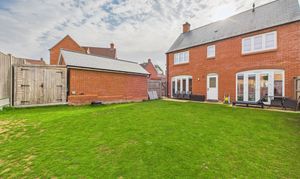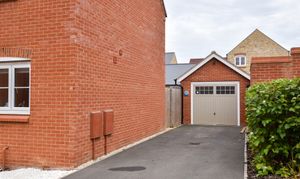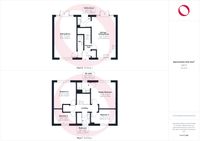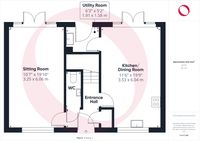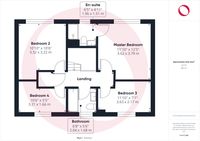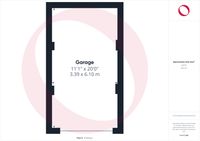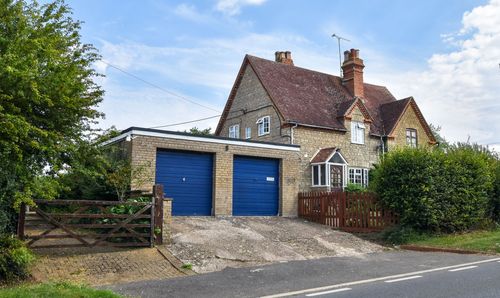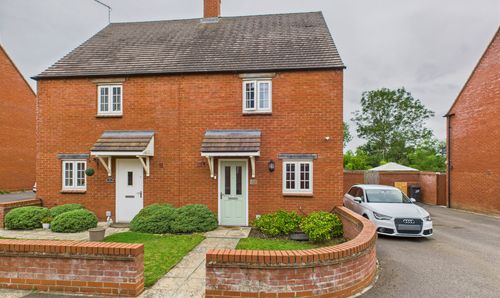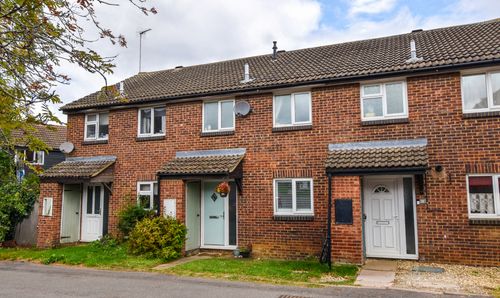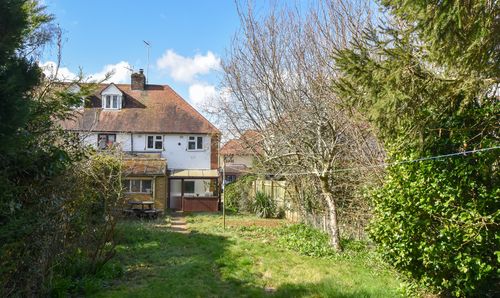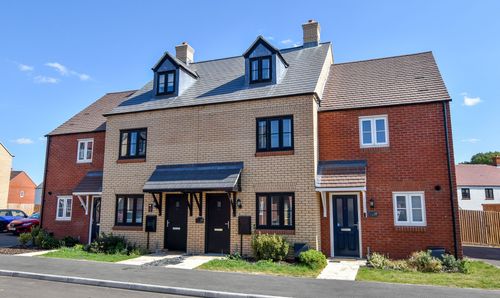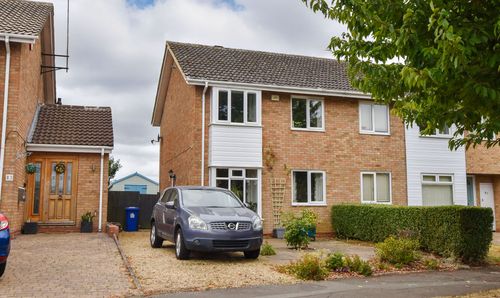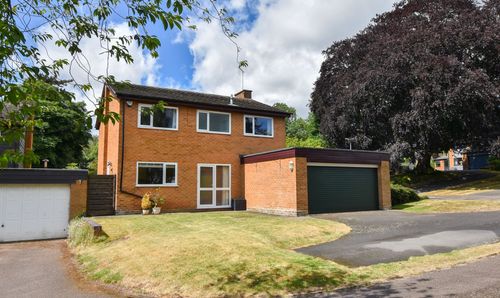Book a Viewing
To book a viewing for this property, please call Jackie Oliver & Co, on 01327 359903.
To book a viewing for this property, please call Jackie Oliver & Co, on 01327 359903.
4 Bedroom Detached House, Plantation Lane, Towcester, NN12
Plantation Lane, Towcester, NN12
.jpg)
Jackie Oliver & Co
Jackie Oliver & Co Estate Agents, 148 Watling Street East
Description
Offered for sale with no upward chain, a detached property constructed in 2021 by Redrow Homes, benefiting from the remainder of its NHBC guarantee. This detached home offers an entrance hall, dual aspect sitting room, kitchen/dining room with integrated appliances, utility room and a cloakroom all to the ground floor. Upstairs there are four bedrooms, an en-suite shower room to the master bedroom, and a family bathroom. Moving outside the rear garden is fully enclosed and is comprised of a lawn, patio and pathway connecting to the side access, and a timber shed. To the side of the property you’ll find the single garage with power and light connected, and driveway parking for two vehicles.
EPC Rating: B
Key Features
- Video Walkthrough & 360 Tour Available
- Detached House Built in 2021
- Four Bedrooms
- Sitting Room
- Kitchen/Dining Room
- Utility Room
- En-suite Shower Room, Family Bathroom & Cloakroom
- Rear Garden
- Single Garage & Driveway Parking
- Remainder of NHBC Guarantee
Property Details
- Property type: House
- Price Per Sq Foot: £415
- Approx Sq Feet: 1,206 sqft
- Plot Sq Feet: 2,939 sqft
- Property Age Bracket: 2020s
- Council Tax Band: E
Rooms
The Ground Floor
Entered under a storm porch, the ground floor offers an entrance hall with cloakroom, dual aspect sitting room, kitchen/dining room complete with an integrated fridge/freezer, dishwasher, eye-level double oven, four-ring gas hob and extractor. Adjacent to the kitchen/dining room, the utility room provides a sink, space for a washing machine and a further door into the garden.
View The Ground Floor PhotosThe First Floor
Upstairs there are four bedrooms, an en-suite shower room to the master bedroom, and a family bathroom.
View The First Floor PhotosAgents Note
A management company oversees the shared areas. The vendor may or may not pay a management fee now, but one could be introduced in the future. Please verify this with your solicitor.
Floorplans
Outside Spaces
Garden
The rear garden is fully enclosed and is comprised of a lawn, patio and pathway connecting to the side access and a timber shed.
View PhotosParking Spaces
Garage
Capacity: 1
To the side of the property is a detached single garage. Up and over door. Power and light connect.
Location
Properties you may like
By Jackie Oliver & Co
