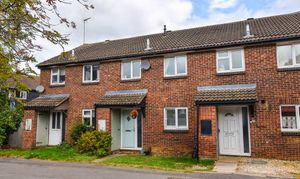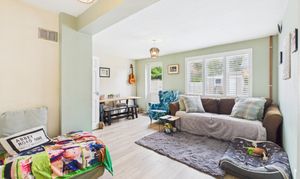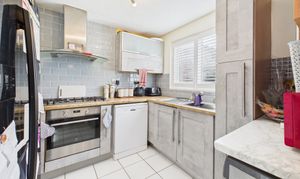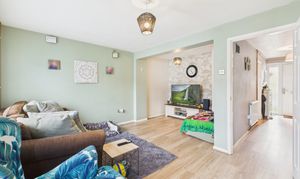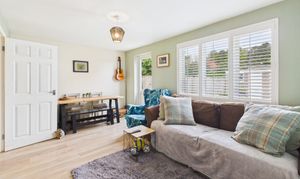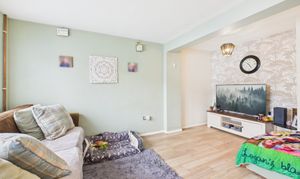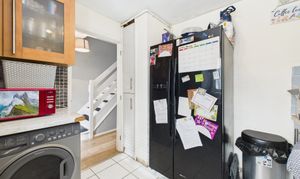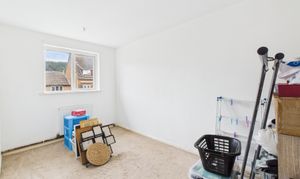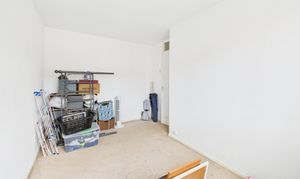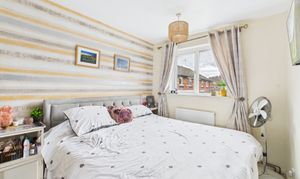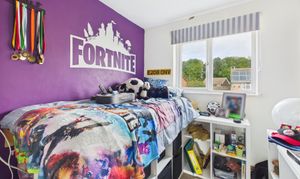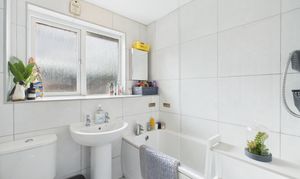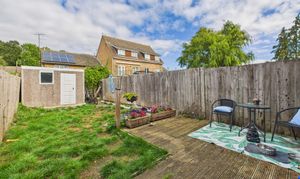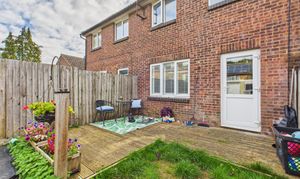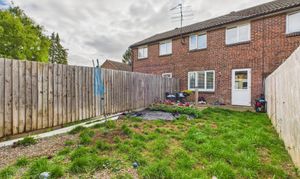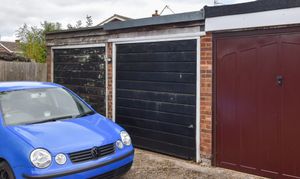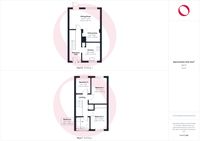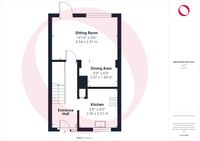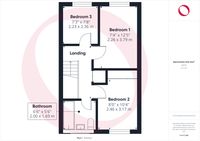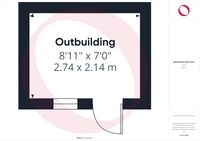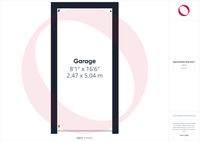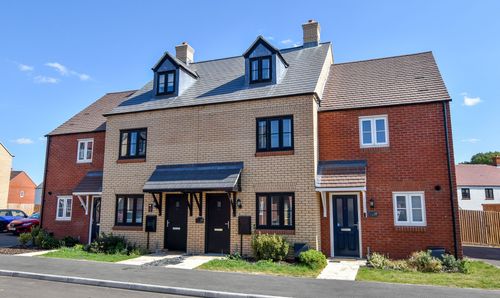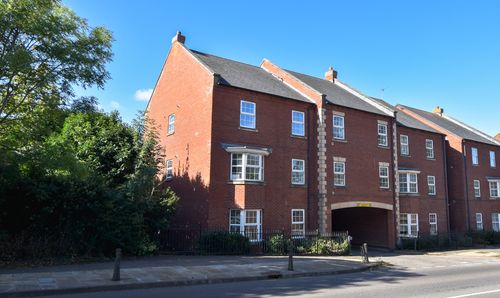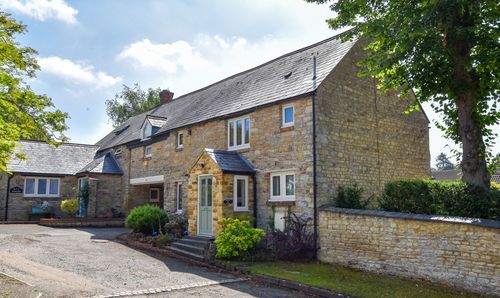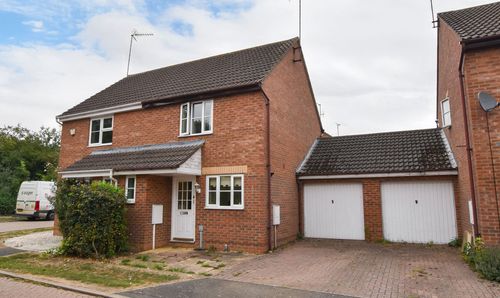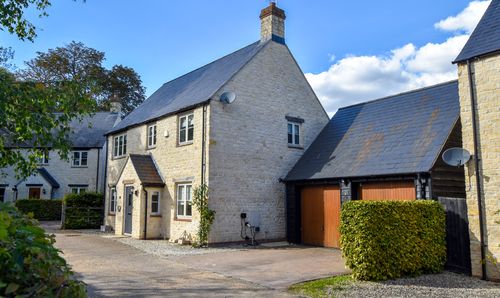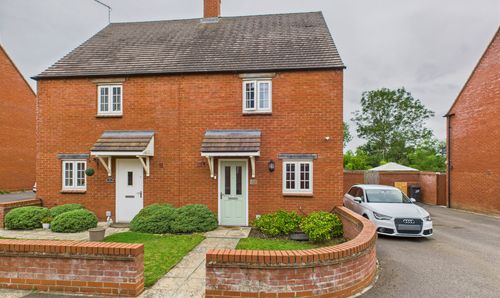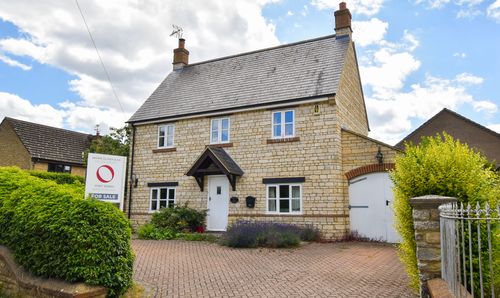Book a Viewing
To book a viewing for this property, please call Jackie Oliver & Co, on 01327 359903.
To book a viewing for this property, please call Jackie Oliver & Co, on 01327 359903.
3 Bedroom Mid-Terraced House, Hampton Court Close, Towcester, NN12
Hampton Court Close, Towcester, NN12
.jpg)
Jackie Oliver & Co
Jackie Oliver & Co Estate Agents, 148 Watling Street East
Description
Situated in a cul-de-sac location, this terrace home offers an entrance hall, sitting/dining room and a kitchen to the ground floor. Upstairs there are three bedrooms, two of which are doubles and a bathroom. Outside there is a rear garden with lawn, deck and an outbuilding, together with a single garage and an allocated parking space.
EPC Rating: C
Key Features
- Video Walkthrough & 360 Tour Available
- Mid-terrace Property
- Three Bedrooms
- Kitchen
- Sitting/Dining Room
- Entrance Hall
- Bathroom
- Rear Garden with Outbuilding
- Single Garage & Allocated Parking
Property Details
- Property type: House
- Price Per Sq Foot: £333
- Approx Sq Feet: 721 sqft
- Plot Sq Feet: 1,625 sqft
- Council Tax Band: B
Rooms
The Ground Floor
Entered under a storm porch, the ground floor offers an entrance hall with understairs cupboard, a kitchen to the front with single oven and five ring gas hob, space for a washing machine, dishwasher and 'fridge/freezer. To the rear of the home is the sitting/dining room with a part glazed door into the rear garden.
View The Ground Floor PhotosThe First Floor
Upstairs there are three bedrooms and a three piece bathroom comprising a bath with shower over, wash basin and a W.C.
View The First Floor PhotosOutside Spaces
Rear Garden
Fully enclosed, the garden offers a lawn, decking and concrete outbuilding. A gate at the bottom of the garden provided rear access leading to the garage and parking area.
View PhotosParking Spaces
Allocated parking
Capacity: 1
Located in the same area as the garage, the property has one allocated parking space.
View PhotosLocation
Properties you may like
By Jackie Oliver & Co
