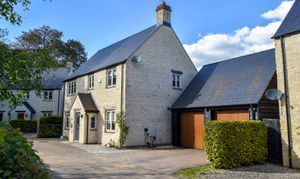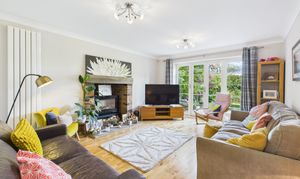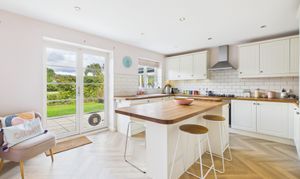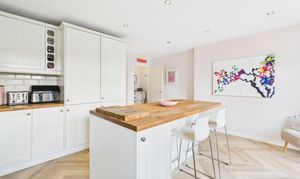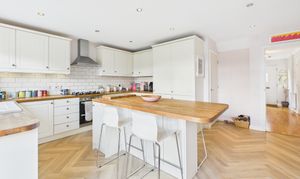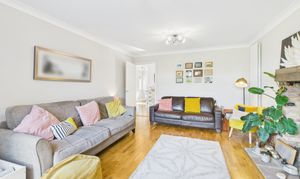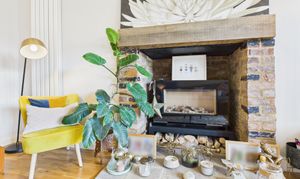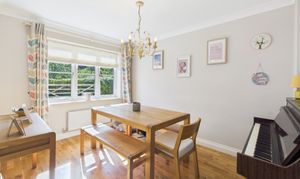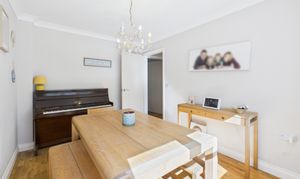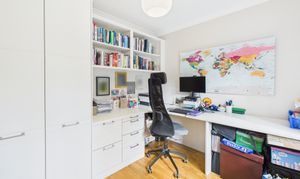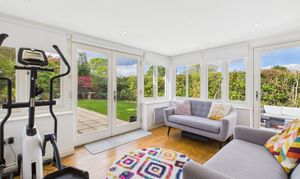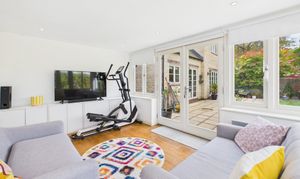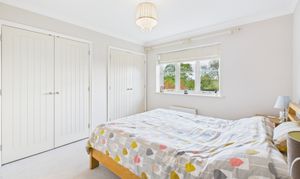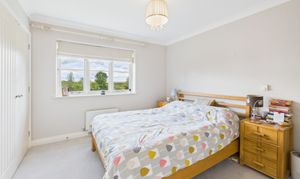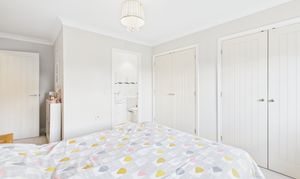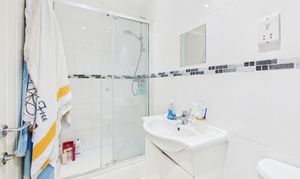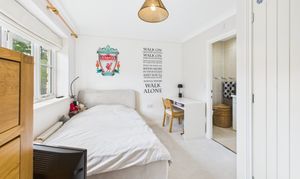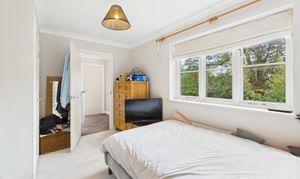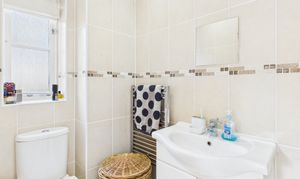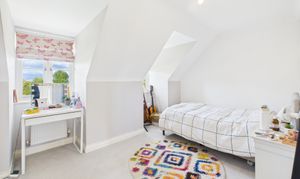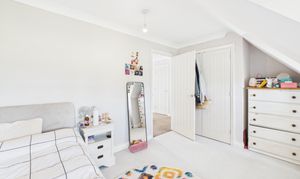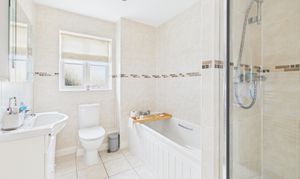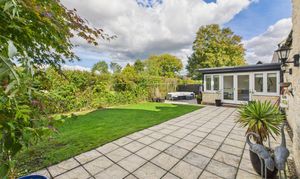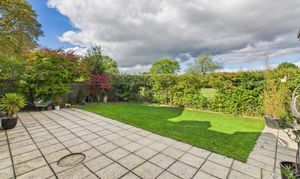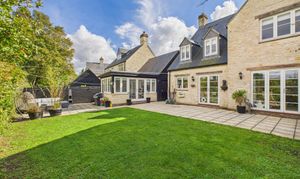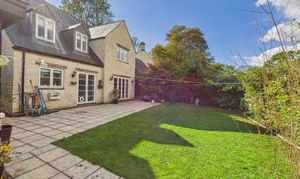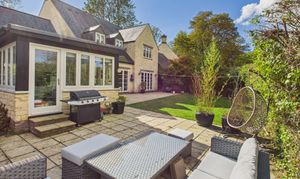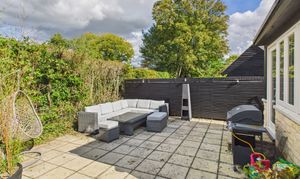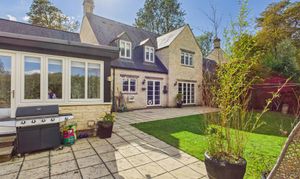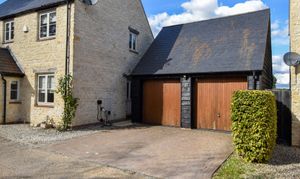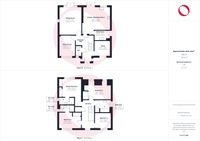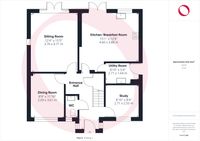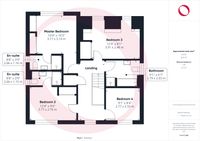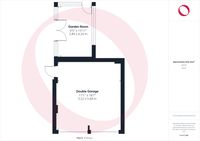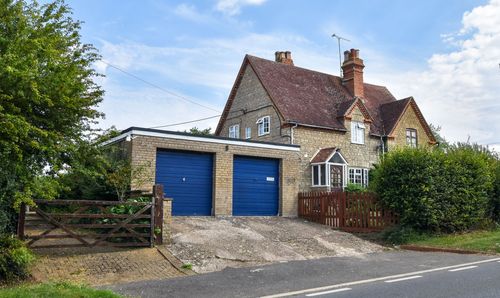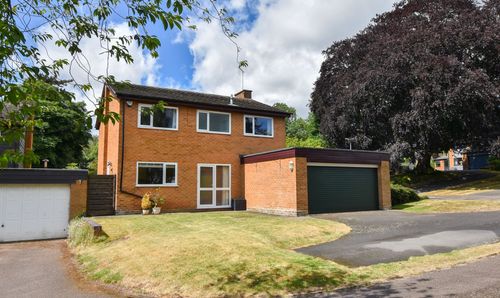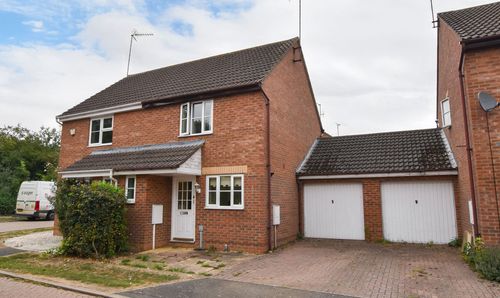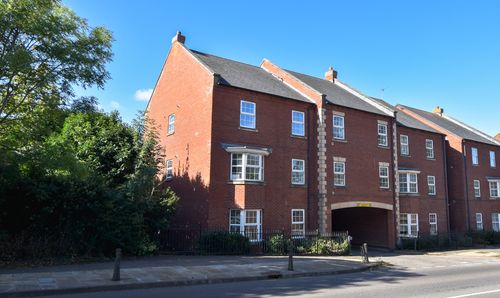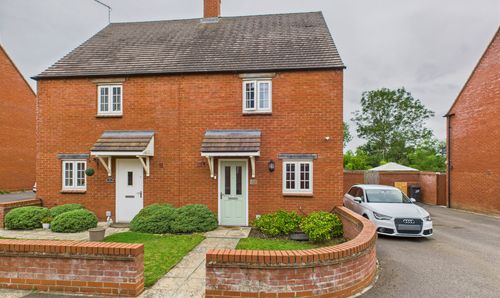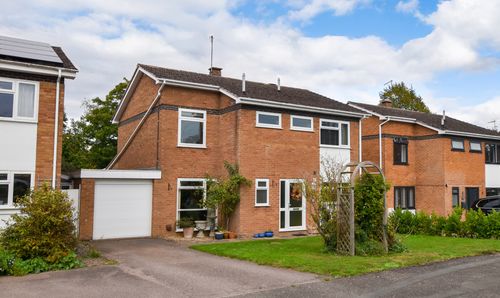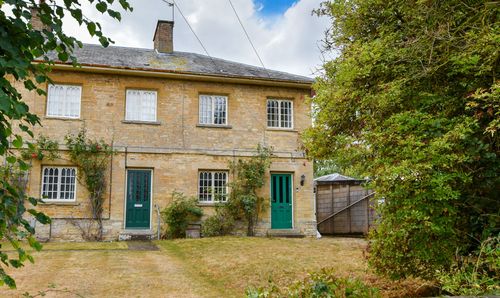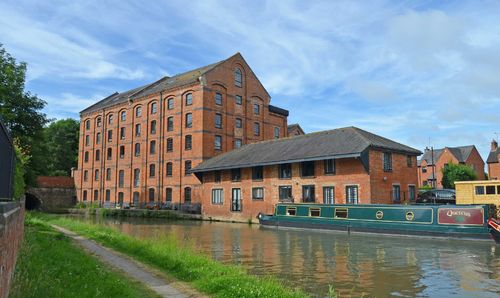Book a Viewing
To book a viewing for this property, please call Jackie Oliver & Co, on 01327 359903.
To book a viewing for this property, please call Jackie Oliver & Co, on 01327 359903.
4 Bedroom Detached House, Vine End, Paulerspury, NN12
Vine End, Paulerspury, NN12
.jpg)
Jackie Oliver & Co
Jackie Oliver & Co Estate Agents, 148 Watling Street East
Description
Situated on a small development of just five houses constructed in 2013, and looking out onto a wildlife area, this detached stone home offers an entrance hall, sitting room, dining room, kitchen/breakfast room with integrated appliances, utility room, study and cloakroom to the ground floor. Upstairs are four bedrooms, three with built-in wardrobes, two en-suites and a four-piece family bathroom. Outside the property boasts a rear garden that backs onto open countryside and offers a lawn, patio, insulated garden room and side access leading to the double garage and driveway.
Key Features
- Video Walkthrough & 360 Tour Available
- Detached Property Built in 2013
- Four Bedrooms
- Sitting Room
- Dining Room
- Kitchen/Dining Room & Utility Room
- Study
- Two En-suites, Four-piece Bathroom and Cloakroom
- Rear Garden with Garden Room
- Double Garage & Driveway Parking
Property Details
- Property type: House
- Price Per Sq Foot: £407
- Approx Sq Feet: 1,658 sqft
- Plot Sq Feet: 4,058 sqft
- Property Age Bracket: 2010s
- Council Tax Band: F
Rooms
The Ground Floor
Entrance hall with cloakroom, kitchen/breakfast room with French doors out into the garden. The kitchen comes equipped with an integrated fridge/freezer, dishwasher, double oven and five ring gas hob with extractor hood as well as an island providing further storage and breakfast bar. The utility is situated off the kitchen and has a sink space for a washing machine and tumble dryer. The sitting room benefits French doors into the garden and a gas fireplace with brick surround and wooden mantle. The separate study, with John Lewis fitted office storage, desk and book case, completes the ground floor.
View The Ground Floor PhotosThe First Floor
Upstairs there are four bedrooms, three are doubles and have built-in wardrobes and two of them also have en-suite shower rooms. The family bathroom provides a four-piece suite with bath and shower enclosure.
View The First Floor PhotosAgents Note
All 5 homeowners in Vine End are all listed as part of management company overseeing ownership of common land/"newtery" - £78 annual fee to support filing of accounts. c£20 annually for gardening (maintenance of private road and green area).
Floorplans
Outside Spaces
Rear Garden
Backing onto fields, the rear garden offers a lawn, two patios and access on either side of the home. The garden room, with LED spotlights and hard wood flooring, sits at the rear of the garage and is fully insulated with light and power connected.
View PhotosParking Spaces
Double garage
Capacity: 2
Twin electric up and over doors. Personal door to the side. Power and light connected.
Driveway
Capacity: 2
To the front of the garage there is a block paved driveway. EV charger.
View PhotosLocation
Properties you may like
By Jackie Oliver & Co
