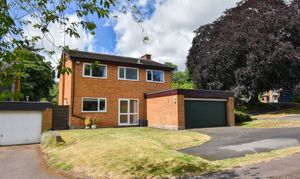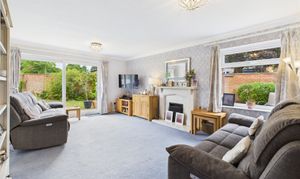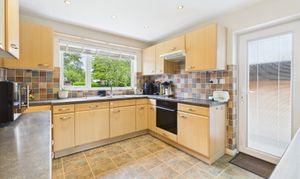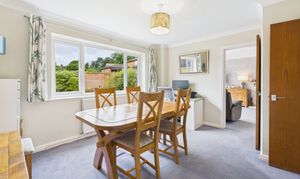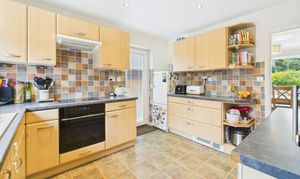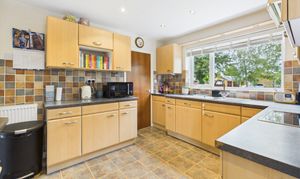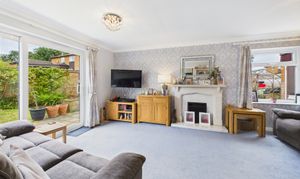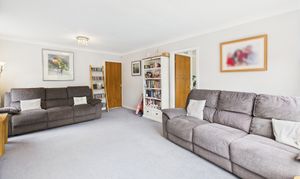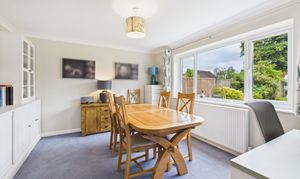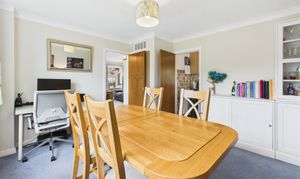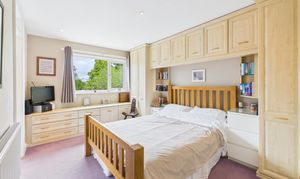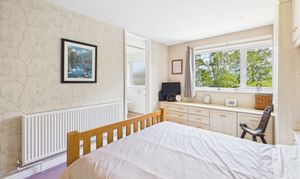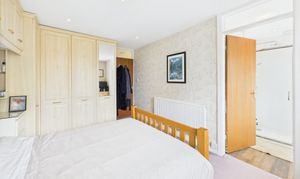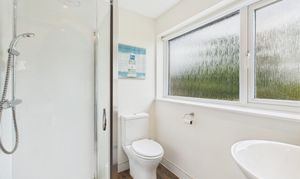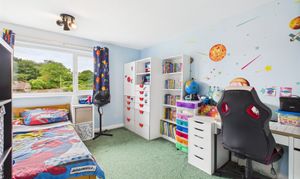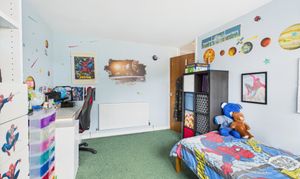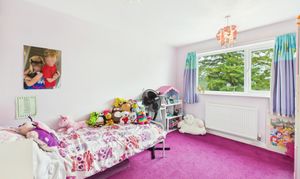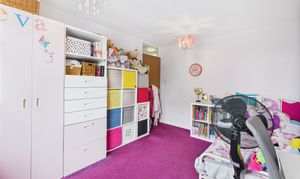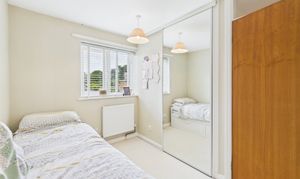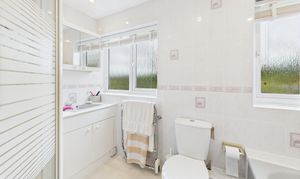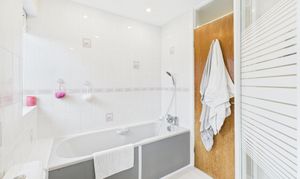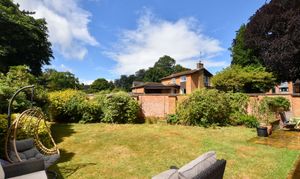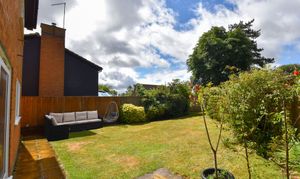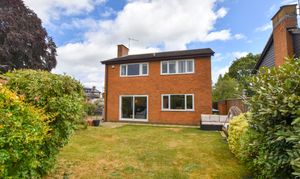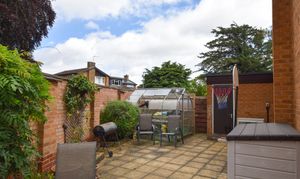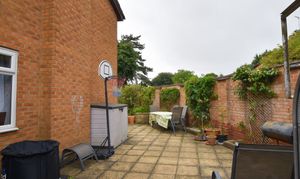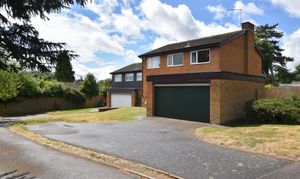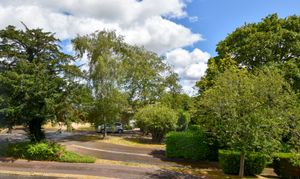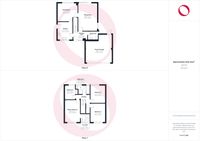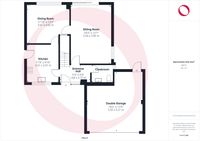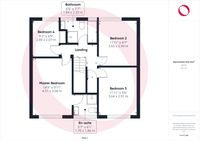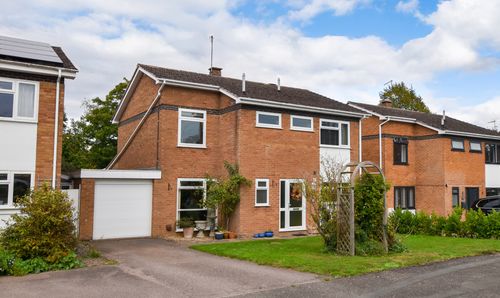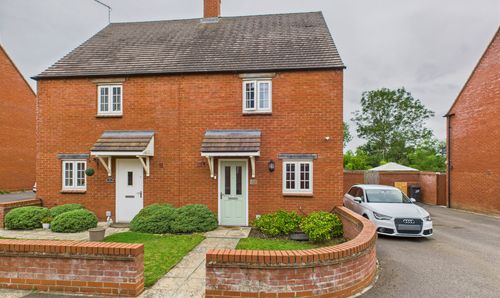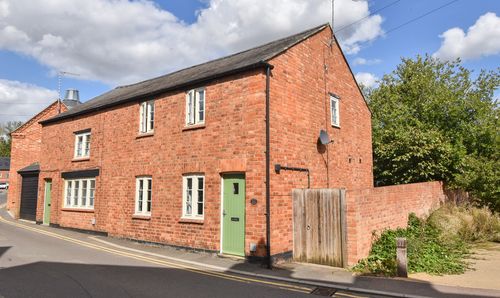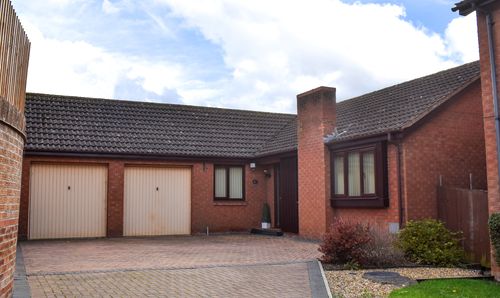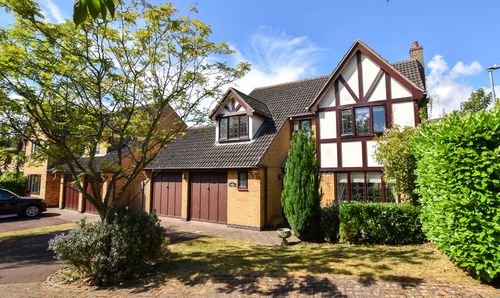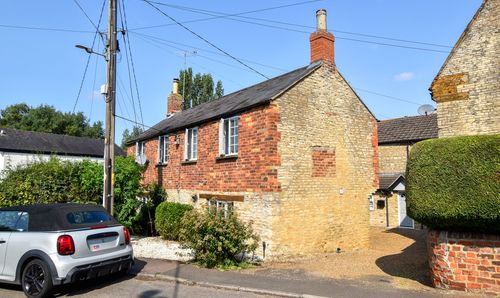Book a Viewing
To book a viewing for this property, please call Jackie Oliver & Co, on 01327 359903.
To book a viewing for this property, please call Jackie Oliver & Co, on 01327 359903.
4 Bedroom Detached House, The Beeches, Pattishall, NN12
The Beeches, Pattishall, NN12
.jpg)
Jackie Oliver & Co
Jackie Oliver & Co Estate Agents, 148 Watling Street East
Description
Situated in a cul-de-sac location within the village of Pattishall, this detached family home offers an entrance hall, sitting room with open fireplace, dining room, kitchen and cloakroom to the ground floor. Upstairs there are four bedrooms, three of which are doubles, an en-suite shower room to the master bedroom and a four-piece family bathroom. Outside are gardens front and rear, the latter featuring a patio, lawn, greenhouse and side access. The property also benefits a double garage and driveway parking.
EPC Rating: D
Key Features
- Detached Family Home
- Four Bedrooms
- Sitting Room with Open Fireplace
- Kitchen
- Dining Room
- En-suite, Family Bathroom & Cloakroom
- Front & Rear Gardens
- Double Garage & Driveway Parking
- Cul-de-sac Position
- Video Walkthrough & 360 Tour Available
Property Details
- Property type: House
- Price Per Sq Foot: £351
- Approx Sq Feet: 1,281 sqft
- Plot Sq Feet: 5,640 sqft
- Council Tax Band: E
Rooms
Entrance Hall
Stairs to the first floor. Radiator.
Kitchen
Fitted with a range of base and wall units, working surfaces with tiled splash backs. Composite sink, integrated fridge and dishwasher, single oven with four ring induction hob and extractor fan. Window to the front. Door to the side.
View Kitchen PhotosSitting Room
A dual aspect room with patio door to the rear and a window to the side. Open fireplace with stone surround and hearth. Radiator.
View Sitting Room PhotosCloakroom
Comprising wash basin with storage underneath and W.C. Radiator. Window to the side.
Landing
Storage cupboard. Access to loft space. Radiator.
Master Bedroom
Window to the front. Fitted furniture including wardrobes and drawer units. Radiator.
View Master Bedroom PhotosEn-suite
Comprising shower enclosure, wash basin and W.C. Window to the front. Heated towel rail. Extractor fan.
View En-suite PhotosBathroom
Four-piece suite comprising shower enclosure, bath with handheld shower attachment, wash basin with storage underneath and a W.C. Heated towel rail. Window to the rear. Extractor fan.
View Bathroom PhotosFloorplans
Outside Spaces
Rear Garden
Fully enclosed, the rear garden offer a patio that wraps around the side with a greenhouse, lawn and side access. The air source heat pump is also located to the side.
View PhotosFront Garden
The front garden is open plan and laid to lawn.
Parking Spaces
Double garage
Capacity: 2
To the front of the home there is a double garage. Up and over door and a personal door to the rear. Power and light connected.
Driveway
Capacity: 3
To the front of the garage there is a driveway for approximately three cars.
View PhotosLocation
Properties you may like
By Jackie Oliver & Co
