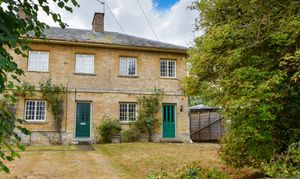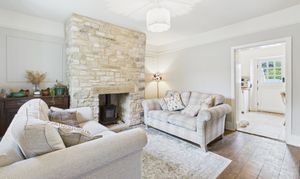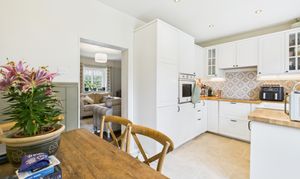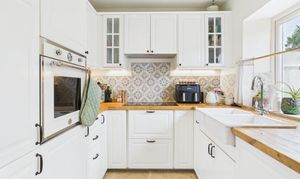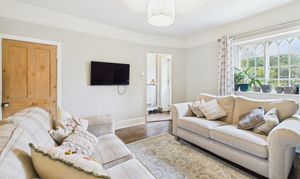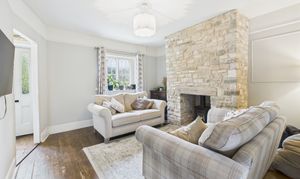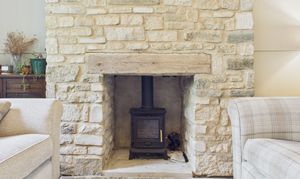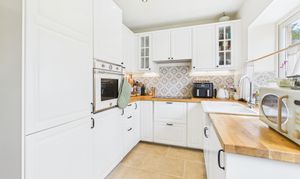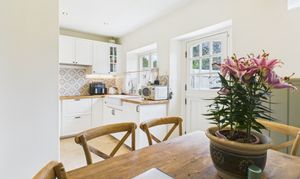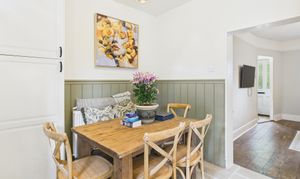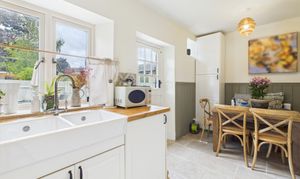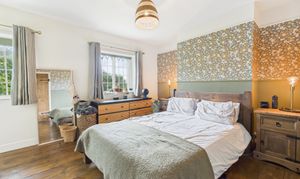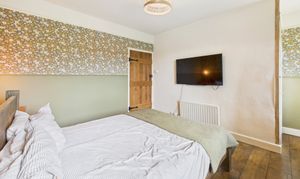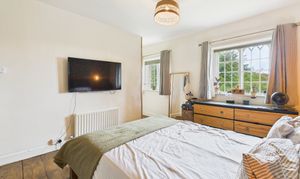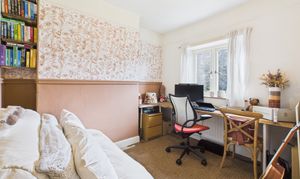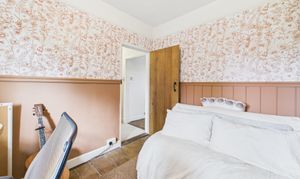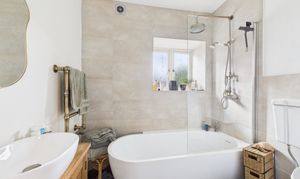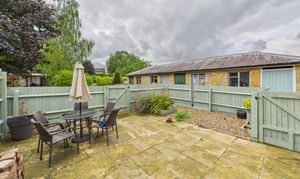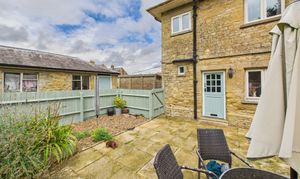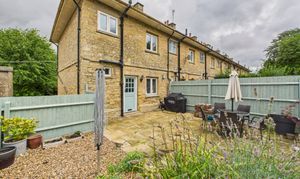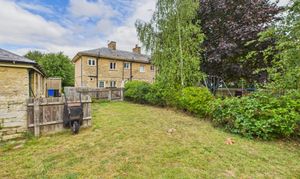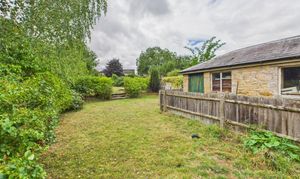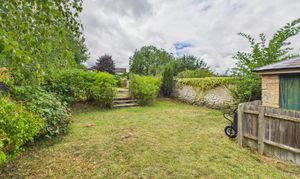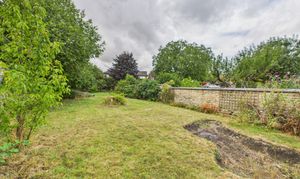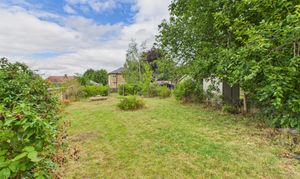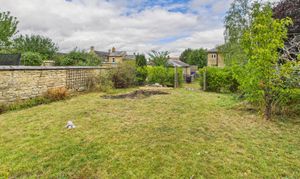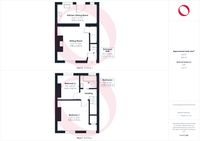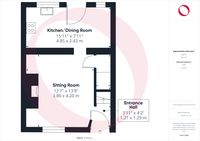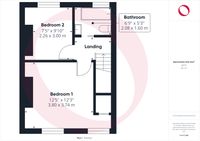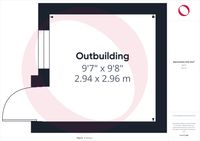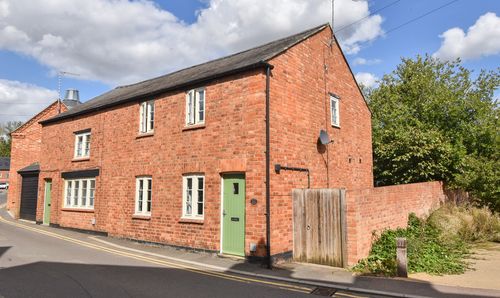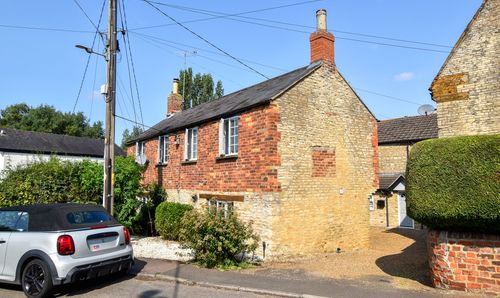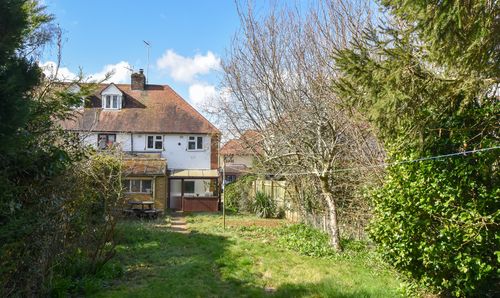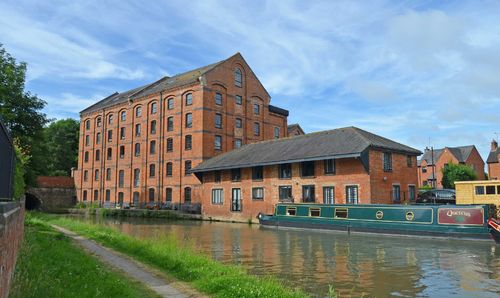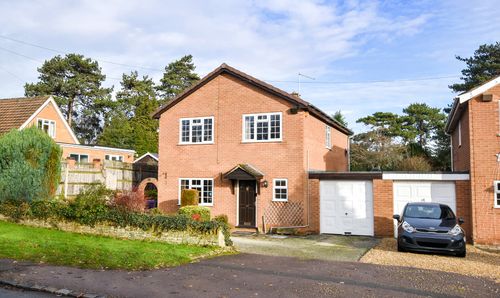Book a Viewing
To book a viewing for this property, please call Jackie Oliver & Co, on 01327 359903.
To book a viewing for this property, please call Jackie Oliver & Co, on 01327 359903.
2 Bedroom End of Terrace House, High Street, Potterspury, NN12
High Street, Potterspury, NN12
.jpg)
Jackie Oliver & Co
Jackie Oliver & Co Estate Agents, 148 Watling Street East
Description
Offered for sale with a complete chain, this end of terrace grade II listed stone cottage comprises an entrance hall, sitting room with stone fireplace and exposed wooden floorboards and a kitchen/dining room with integrated appliances. Upstairs there are two double bedrooms and a re-fitted three piece bathroom. Outside the property features gardens to the front and rear with the latter measuring approximately 155ft in length, largely laid to lawn with a patio adjacent to the home as well as a stone outbuilding. Off road parking is also available to the front.
EPC Rating: D
Key Features
- 360 Tour Available
- End of Terrace Stone Cottage
- Two Double Bedrooms
- Sitting Room with Log Burner
- Kitchen/Dining Room
- Re-fitted Bathroom
- Gardens to the Front & Rear with Outbuilding
- Off Road Parking
- Village Location
- Complete Chain
Property Details
- Property type: House
- Property style: End of Terrace
- Price Per Sq Foot: £485
- Approx Sq Feet: 721 sqft
- Plot Sq Feet: 8,224 sqft
- Council Tax Band: C
Rooms
Ground Floor
Entrance hall with stairs to the first floor. Sitting room to the front of the home with exposed wooden floorboards and a feature stone fireplace with log burner . The Kitchen/dining room comes equipped with an eye-level oven, four ring hob and an integrated fridge/freezer.
First Floor
Upstairs there are two double bedrooms both boasting exposed wooden floorboards. The re-fitted bathroom offers a bath with separate shower over with dual shower heads, wash basin with storage underneath and a W.C.
Floorplans
Outside Spaces
Rear Garden
The rear garden offers two areas. The first has an enclosed patio with gates into the main garden and a shared pathway. The main garden measures approximately 155ft in length and is predominately laid to lawn with some mature planting, enclosed by a combination of hedging and stone walls. In total the garden and patio area combined measures approximately 170ft in length.
Front Garden
Open on all sides and laid to lawn with some planting. The three pollarded lime trees benefit a tree protection order.
Parking Spaces
Off street
Capacity: 2
To the front of the home there is a cobbled area between the trees and the house providing off road parking.
Location
Properties you may like
By Jackie Oliver & Co
