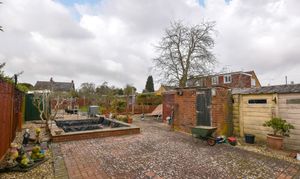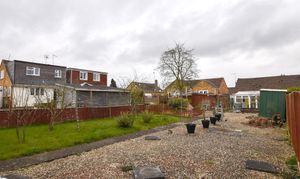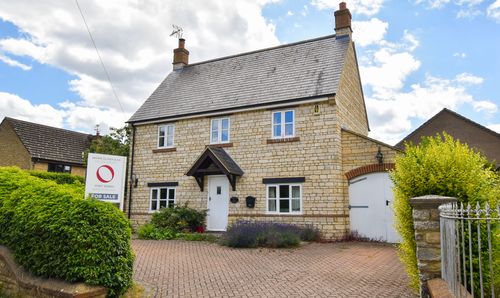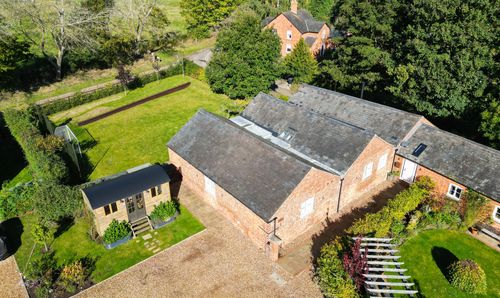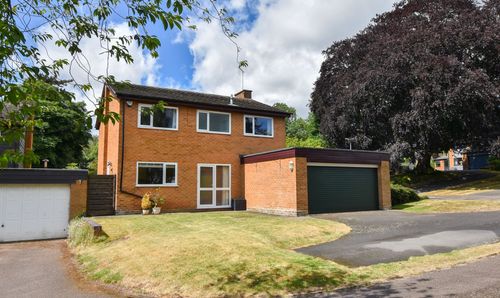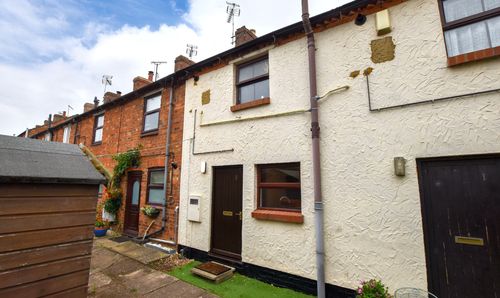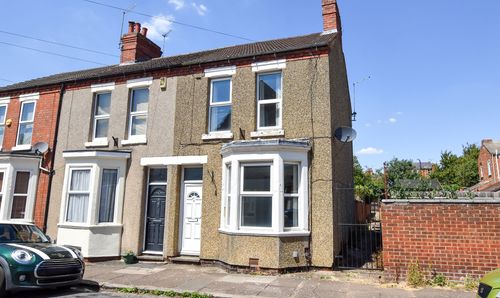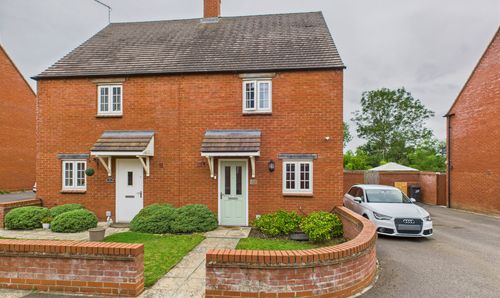Book a Viewing
To book a viewing for this property, please call Jackie Oliver & Co, on 01327 359903.
To book a viewing for this property, please call Jackie Oliver & Co, on 01327 359903.
2 Bedroom Semi Detached Bungalow, Greenside, Blisworth, NN7
Greenside, Blisworth, NN7
.jpg)
Jackie Oliver & Co
Jackie Oliver & Co Estate Agents, 148 Watling Street East
Description
Situated in the canal-side village of Blisworth, this semi-detached bungalow is offered for sale with no upward chain. The home offers a hall, two bedrooms, sitting room with bay window, kitchen, conservatory, wet room. The rear garden that stretches to approximately 100ft in length and there is a single garage and driveway to the side.
EPC Rating: D
Key Features
- Video Walkthrough & 360 Tour Available
- Semi-detached Bungalow
- Two Bedrooms
- Sitting Room
- Conservatory
- Wet Room
- Approx. 100ft Rear Garden
- Driveway & Garage
- No Upward Chain
Property Details
- Property type: Bungalow
- Price Per Sq Foot: £314
- Approx Sq Feet: 861 sqft
- Plot Sq Feet: 5,597 sqft
- Property Age Bracket: 1970 - 1990
- Council Tax Band: C
Rooms
Entry
Entered via a uPVC door.
Hallway
Radiator. Access to loft space.
Kitchen
Fitted with a range of base and wall units with working surfaces and tiled splashbacks. Stainless steel sink. Gas cooker with double oven and four-ring hob. Window to the rear. Pantry style cupboard.
View Kitchen PhotosConservatory
Of uPVC construction with a polycarbonate roof. French doors into the rear garden.
View Conservatory PhotosWet Room
Comprising shower, wash basin, and W.C. Window to the side. Heated towel radiator.
View Wet Room PhotosFloorplans
Outside Spaces
Rear Garden
The rear garden measures approximately 100ft in length and is fully enclosed. It features a large patio/block-paved seating area, a raised pond (currently drained), and areas laid with lawn and gravel. Three outbuildings/sheds. Gated pedestrian access to the driveway.
View PhotosFront Garden
Hard landscaped and open to the driveway.
Parking Spaces
Driveway
Capacity: 1
The driveway extends from the front of the home down the side to the garage, narrowing in line with the property to approximately 90 inches. Outside tap.
View PhotosGarage
Capacity: 1
Up and over door to the front. Four windows to each side. Power and light are connected.
Location
Properties you may like
By Jackie Oliver & Co












