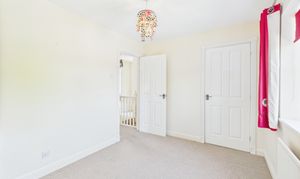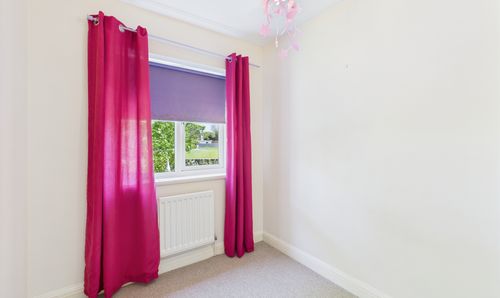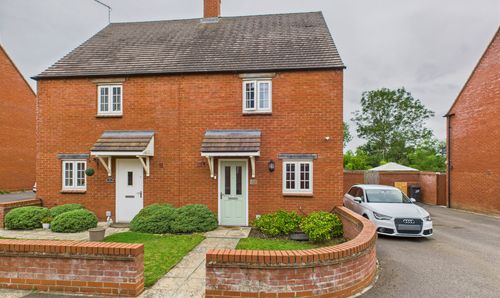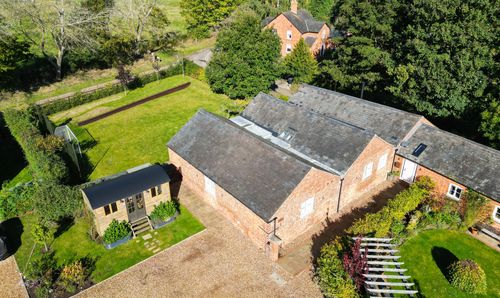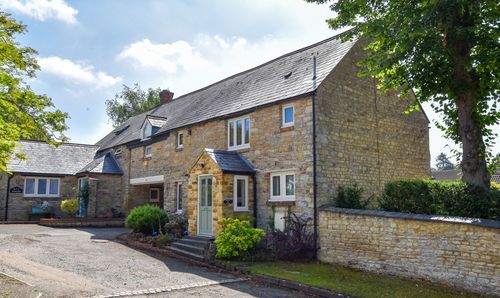Book a Viewing
To book a viewing for this property, please call Jackie Oliver & Co, on 01327 359903.
To book a viewing for this property, please call Jackie Oliver & Co, on 01327 359903.
3 Bedroom Detached House, Badgers Close, Bugbrooke, NN7
Badgers Close, Bugbrooke, NN7
.jpg)
Jackie Oliver & Co
Jackie Oliver & Co Estate Agents, 148 Watling Street East
Description
Offered for sale with no upward chain, this detached property offers an entrance hall, sitting room, kitchen/dining room, conservatory and a cloakroom to the ground floor with three bedrooms, an en-suite to the master and a main bathroom to the first. Outside there is a garden wrapping around the rear and side as well as a single garage and driveway.
EPC Rating: E
Key Features
- Video Walkthrough Available
- Detached House
- Entrance Hall
- Sitting Room
- Kitchen/Dining Room
- Conservatory
- Side and Rear Gardens
- Single Garage & Driveway Parking
- No Upward Chain
Property Details
- Property type: House
- Price Per Sq Foot: £236
- Approx Sq Feet: 1,335 sqft
- Council Tax Band: C
Rooms
Entance Hall
Entered via a uPVC door under storm canopy. Radiator. Window to the side.
Sitting Room
A dual aspect room with a window to the side and french doors into the rear garden. Fireplace with capped off gas point and timber surround, marble effect back and hearth. Two radiators. Open doorway into the conservatory.
View Sitting Room PhotosKitchen/Dining Room
A dual aspect room with a window to the front and french doors into the rear garden. Fitted with a range of base and wall units with working surfaces. Built-in electric oven with four ring gas hob and extractor hood. Plumbing for washing machine. Space for 'fridge/freezer. Ceramic tiled splashbacks. Radiator. Wall mounted gas fired boiler. Stairs to the first floor.
View Kitchen/Dining Room PhotosConservatory
Of uPVC construction on a half brick base under a polycarbonate roof. Two wall lights. French doors into the rear garden.
View Conservatory PhotosCloakroom
Fitted with a two piece suite comprising wash basin and W.C. Ceramic tiled splashbacks. Radiator. Window to the front.
Landing
Access to loft space.
Master Bedroom
Window to the rear. Radiator. Built-in wardrobe with hanging rail and shelving.
View Master Bedroom PhotosShower Room
Fitted with a two piece suite comprising shower cubicle with pivoting glass door and wash basin. Ceramic tiled splashbacks. Shaver point. Radiator. Extractor fan.
View Shower Room PhotosBedroom 2
Window to the rear. Radiator. Airing cupboard housing hot water cylinder.
View Bedroom 2 PhotosBathroom
Fitted with a three piece suite comprising bath, wash basin and W.C. Ceramic tiled splashbacks. Extractor fan. Radiator. Window to the front.
View Bathroom PhotosFloorplans
Outside Spaces
Rear Garden
The garden wraps around the side and rear of the home and features a patio adjacent to the kitchen/dining room, lawn, gated side access to the front and an outside tap.
View PhotosParking Spaces
Garage
Capacity: 1
Single garage, eaves storage space and power and light connected.
Driveway
Capacity: 3
The property benefits from driveway parking to both the front of the garage as well as a smaller block paved section to the front of the home.
View PhotosLocation
Properties you may like
By Jackie Oliver & Co












