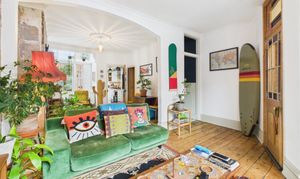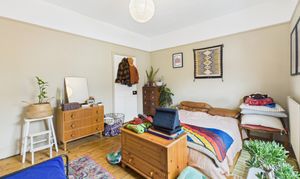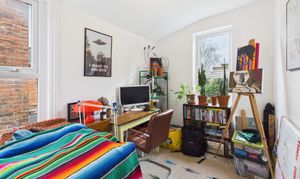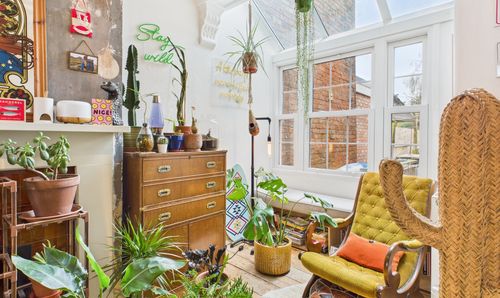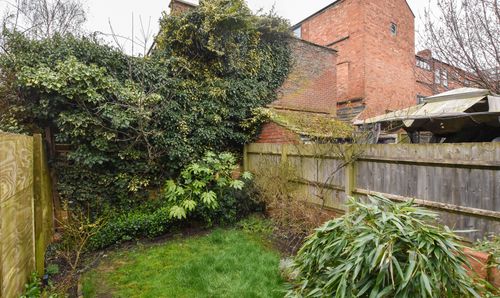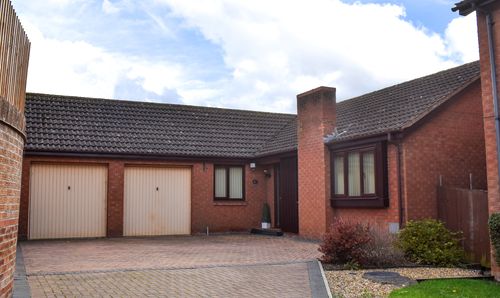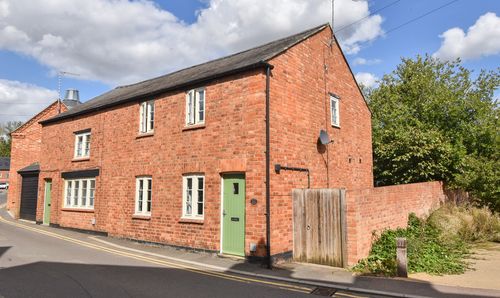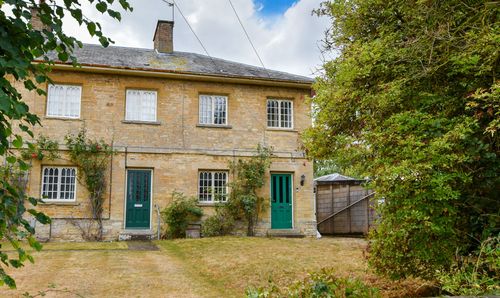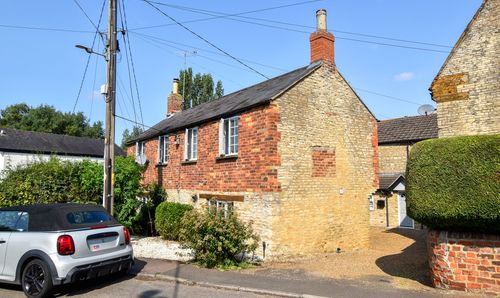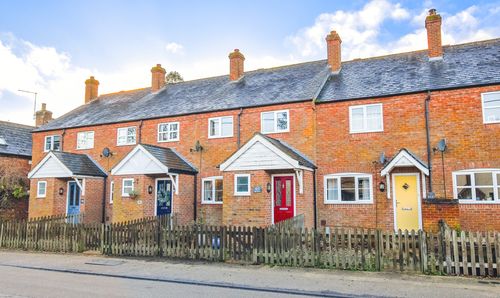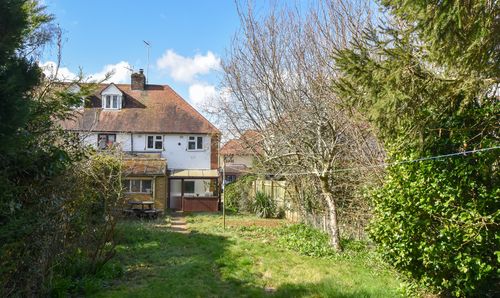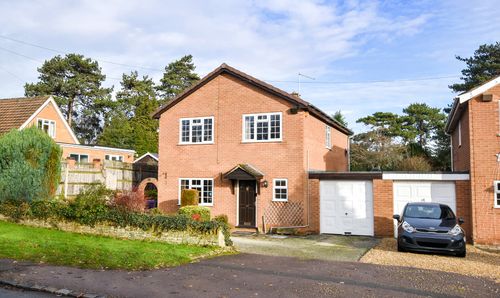3 Bedroom Mid-Terraced House, Cowper Street, Northampton, NN1
Cowper Street, Northampton, NN1
.jpg)
Jackie Oliver & Co
Jackie Oliver & Co Estate Agents, 148 Watling Street East
Description
Offered for sale with no upward chain is this Victorian terraced property benefiting from the local conservation area. Formerly the street’s store, the home offers an entrance hall, open plan sitting into dining room, a kitchen with white goods included in the sale, three bedrooms, shower room, basement and separate W.C. Outside there is a covered storage area and the rear garden enjoys a south easterly facing aspect with a large deck and lawn with mature planting.
EPC Rating: D
Key Features
- Video Walkthrough & 360 Tour
- Victorian Terrace House
- Sitting Room Open Plan To Dining Room
- Kitchen With White Goods
- Shower Room & Separate W.C
- Basement
- Rear Garden
- Central Location
- No Upward Chain
Property Details
- Property type: House
- Property style: Mid-Terraced
- Price Per Sq Foot: £183
- Approx Sq Feet: 1,313 sqft
- Plot Sq Feet: 1,141 sqft
- Property Age Bracket: Victorian (1830 - 1901)
- Council Tax Band: A
Rooms
Entrance Hall
Exposed brick wall. Coir matt flooring. Stained glass door into sitting room.
Sitting Room
Sash window to the front. Exposed floorboards. Stairs to the first floor. Radiator. Open to the dining room.
View Sitting Room PhotosDining Room
Decorative fireplace with wooden mantel and tiled surround. Sash window to the rear with seating and glazed roof. Two radiators. Exposed floorboards. Stairs to the basement.
View Dining Room PhotosKitchen
Fitted with a range of base and wall units, concrete working surfaces over with OSB splash backs. Under mounted sink with mixer tap, integrated dishwasher, washing machine, freestanding fridge/freezer and cooker with extractor hood. Wall mounted gas-fired combination boiler. Two windows to the side and french doors to the rear. Radiator.
View Kitchen PhotosLanding
Over stairs cupboard.
Bedroom 1
Sash window to the front. Decorative Victorian style fireplace. Built-in wardrobes. Radiator. Exposed floorboards.
View Bedroom 1 PhotosBedroom 2
Sash window to the rear. Decorative Victorian style fireplace. Built-in wardrobe. Radiator.
View Bedroom 2 PhotosShower Room
Fitted with a three-piece suite comprising a shower enclosure, wash basin and a W.C. Tiled surround. Heated towel rail. Window to the side. Extractor fan.
Basement
Comprised of three rooms, a larger and two smaller. The main room features an exposed brick fireplace, exposed floorboards, sash window to the rear and a uPVC door into the external covered storage area. The smaller rooms also have exposed floorboards and an opening between with shelving.
View Basement PhotosCovered Storage Area
Stairs to the rear garden. Original oven (no longer in use).
W.C
Accessed via the covered storage area. Fitted with a W.C.
Floorplans
Outside Spaces
Rear Garden
To the rear of the property with a south easterly facing aspect. The garden features a large decked area together with lawn with mature planting.
View PhotosLocation
Properties you may like
By Jackie Oliver & Co








