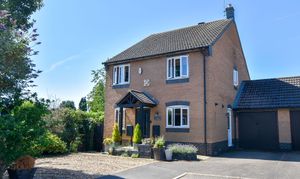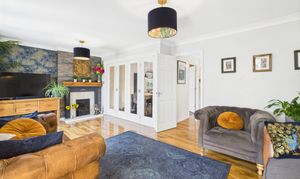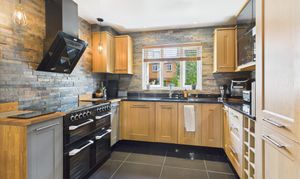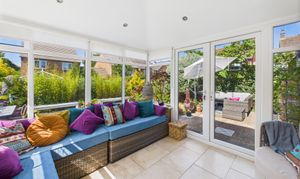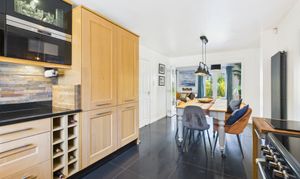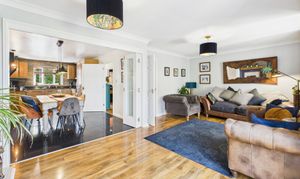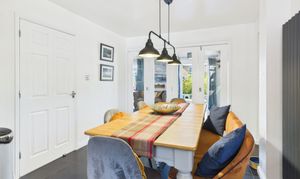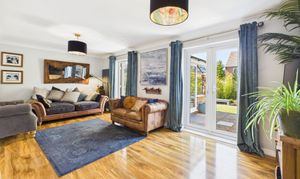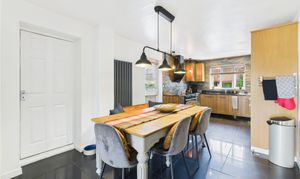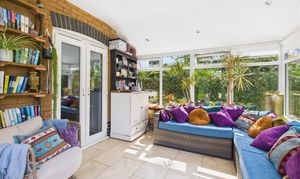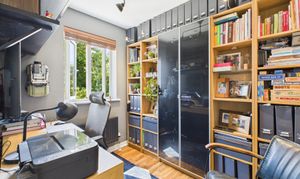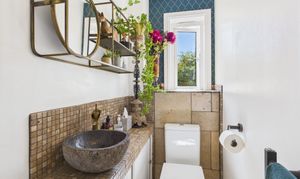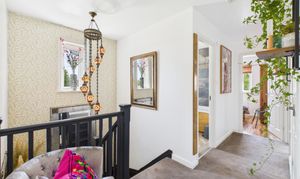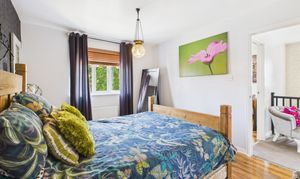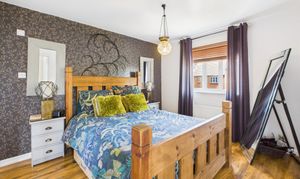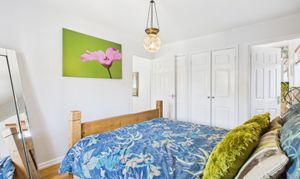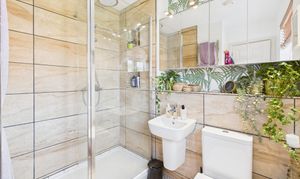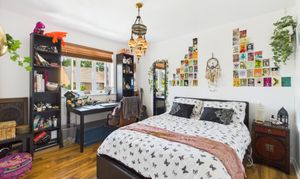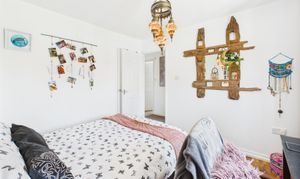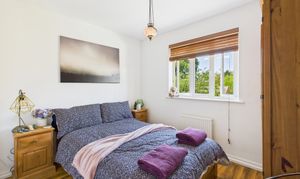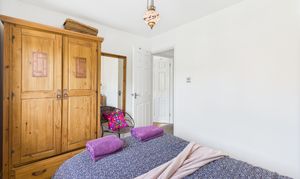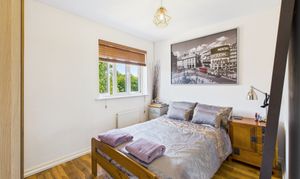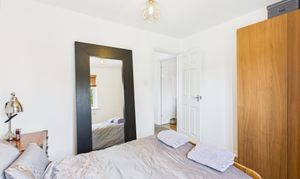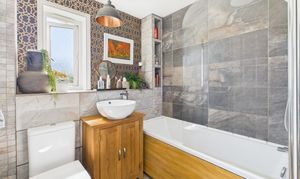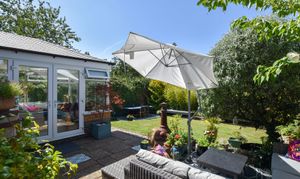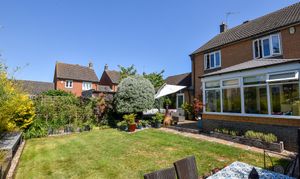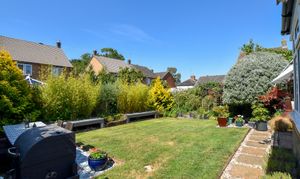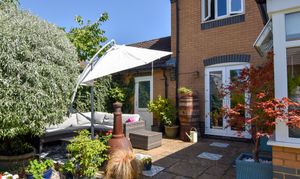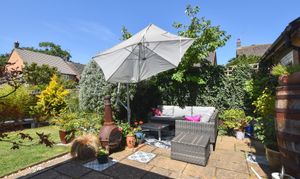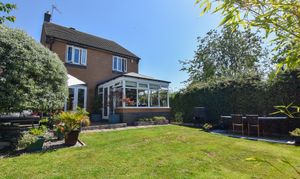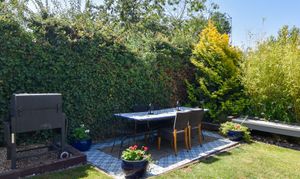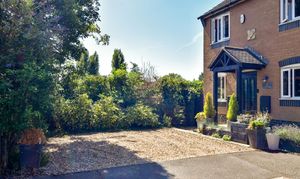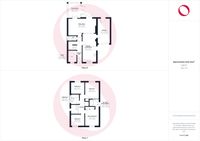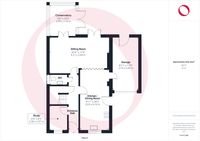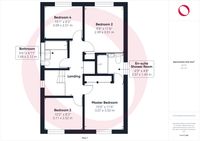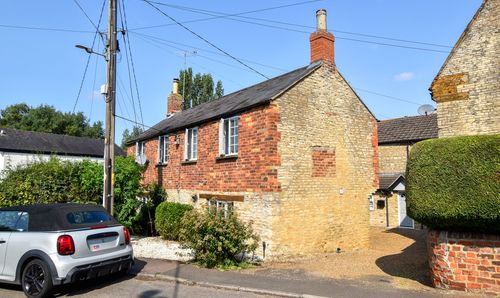Book a Viewing
To book a viewing for this property, please call Jackie Oliver & Co, on 01327 359903.
To book a viewing for this property, please call Jackie Oliver & Co, on 01327 359903.
4 Bedroom Detached House, Camp Close, Bugbrooke, NN7
Camp Close, Bugbrooke, NN7
.jpg)
Jackie Oliver & Co
Jackie Oliver & Co Estate Agents, 148 Watling Street East
Description
Situated in a cul-de-sac location this beautifully presented detached home offers an entrance hall, sitting room, kitchen/dining room, study, conservatory, and cloakroom to the ground floor. Upstairs are four double bedrooms, en-suite shower room to the master, and family bathroom. Outside the home features a south facing rear garden with two patios, a lawn with a range of mature planting, and side access, single garage and two driveways.
EPC Rating: C
Key Features
- Video Walkthrough & 360 Tour Available
- Detached Family Home
- Four Double Bedrooms
- Kitchen/Dining Room
- Sitting Room
- Conservatory
- Study
- En-suite Shower Room, Bathroom & Cloakroom
- South Facing Rear Garden
- Single Garage & Driveway Parking for 3 Vehicles
Property Details
- Property type: House
- Price Per Sq Foot: £357
- Approx Sq Feet: 1,259 sqft
- Council Tax Band: E
Rooms
Entrance Hall
Entered under a storm porch. Stairs to the first floor with storage underneath. Radiator.
Kitchen Area
Fitted with a range of units, granite work surface, and slate splashbacks. Composite sink, integrated dishwasher, microwave and fridge/freezer and range cooker included in the sale. Window to the front, and a door to the side. Open plan to the dining room.
View Kitchen Area PhotosSitting Room
Two sets of French doors, one into the conservatory and the other into the garden. Gas fireplace with wooden mantel and stone surround. Radiator.
View Sitting Room PhotosStudy
Window to the front. Radiator. Fitted storage unit. Freestanding shelving available via separate negotiation.
View Study PhotosConservatory
Of uPVC construction with a solid roof. French doors into the garden.
View Conservatory PhotosCloakroom
Comprising a bespoke wash basin with storage underneath and a W.C. Tiled splash backs. Window to the side. Heated towel rail.
Landing
Window to the side. Access to loft space. Airing cupboard housing the hot water cylinder.
En-suite Shower Room
Comprising shower enclosure with dual showerheads, wash basin, and W.C. Heated towel rail. Window to the side. Extractor fan. Fitted storage cupboards.
View En-suite Shower Room PhotosBathroom
Comprising a bath with dual head shower over and a pivoting screen, wash basin with storage underneath, and W.C. Window to the side. Heated towel rail. Radiator.
View Bathroom PhotosFloorplans
Outside Spaces
Rear Garden
Fully enclosed, the rear garden offers two patios, a lawn surrounded by a range of mature planting, and side access.
View PhotosParking Spaces
Garage
Capacity: 1
Up and over door. Personal door to dining room and garden. Power and light connected. Plumbing for a washing machine and space for tumble dryer.
Driveway
Capacity: 4
The home benefits from two driveways, the first to the front of the garage and the second laid with gravel to the front of the property, complemented by mature planting.
View PhotosLocation
Properties you may like
By Jackie Oliver & Co
