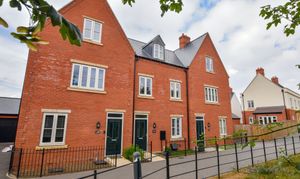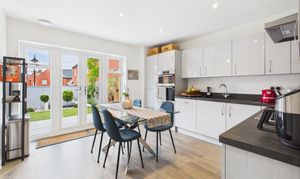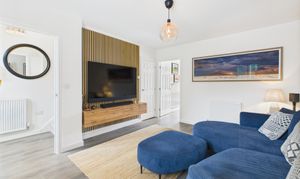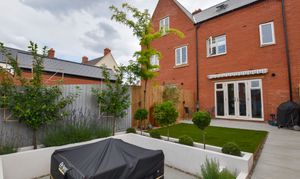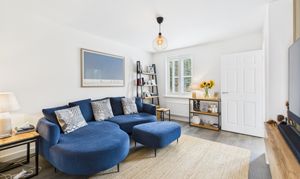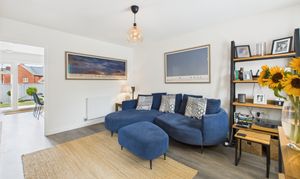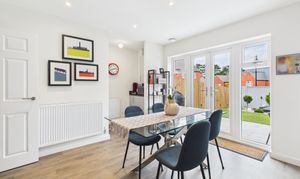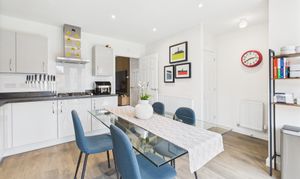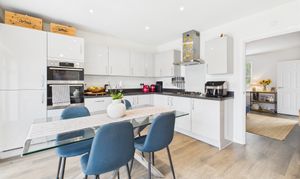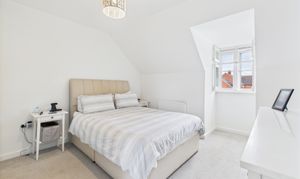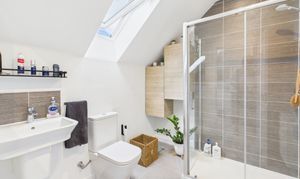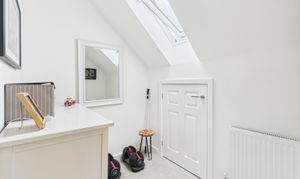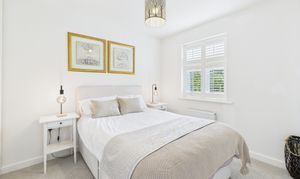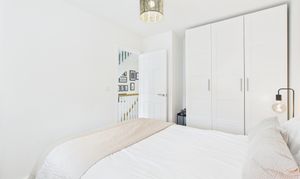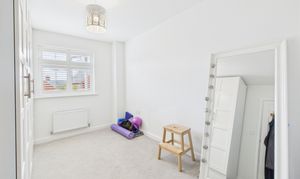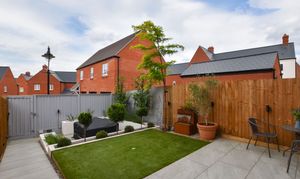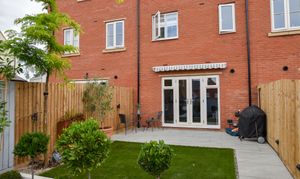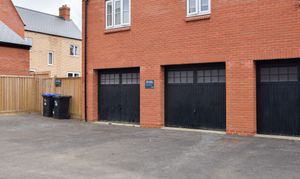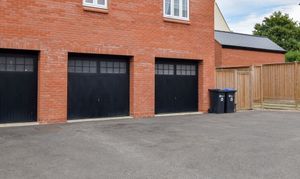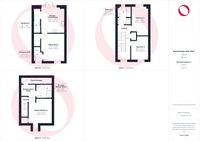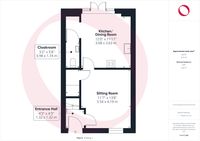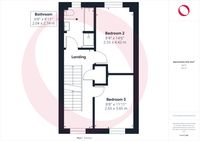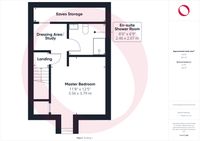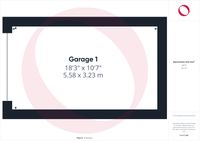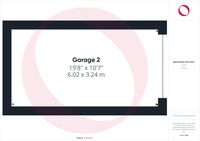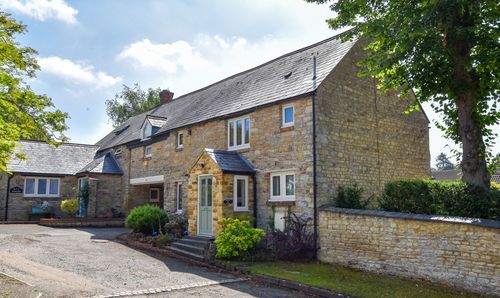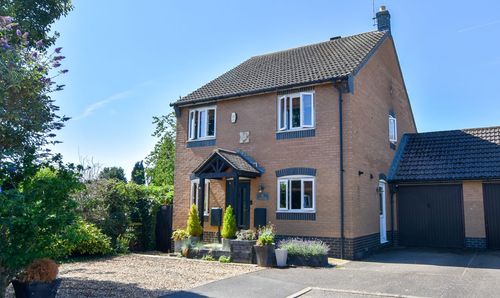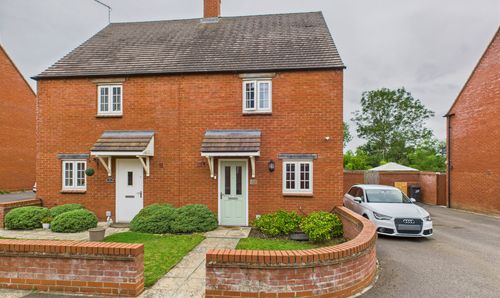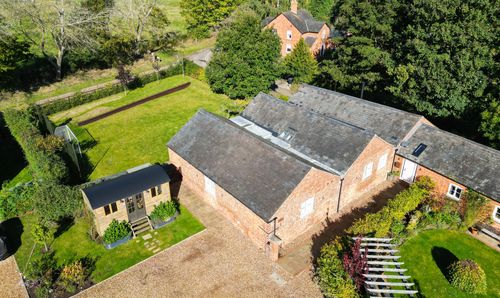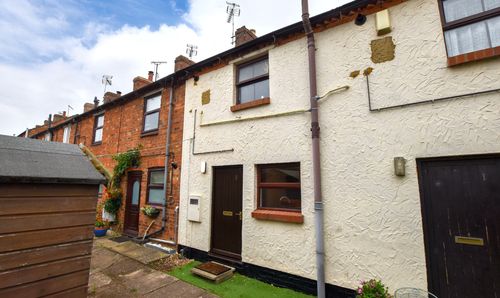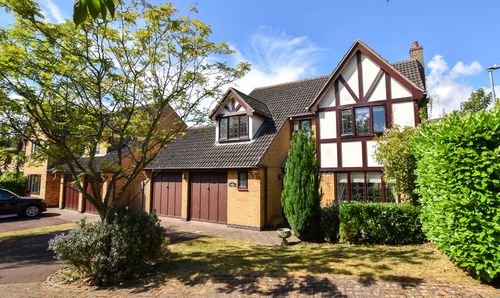Book a Viewing
To book a viewing for this property, please call Jackie Oliver & Co, on 01327 359903.
To book a viewing for this property, please call Jackie Oliver & Co, on 01327 359903.
3 Bedroom Mid-Terraced House, Redcar Road, Towcester, NN12
Redcar Road, Towcester, NN12
.jpg)
Jackie Oliver & Co
Jackie Oliver & Co Estate Agents, 148 Watling Street East
Description
Built in 2023 by Bloor Homes to their Chastleton design, this three bedroom mid terraced house is situated on a private road off Redcar Road and offers accommodation over three floors. Comprising an entrance hall, sitting room, kitchen/dining room with utility area and cloakroom on the ground floor with two double bedrooms and four-piece family bathroom on the first. Finally the master suite on the second floor provides dressing area/study, built-in wardrobes, and en-suite shower room. Outside the landscaped rear garden has a patio, decked seating area and artificial lawn. Additionally the property has two single garages located at the rear with a parking space in front of each. No upward chain.
EPC Rating: B
Key Features
- Three Storey 2023 Bloor Home
- Sitting Room
- Kitchen / Dining Room
- Three Bedrooms
- Dressing Room and En-Suite to Master
- Cloakroom
- Landscaped Garden
- Two Garages
- No Upward Chain
Property Details
- Property type: House
- Price Per Sq Foot: £314
- Approx Sq Feet: 1,195 sqft
- Plot Sq Feet: 1,948 sqft
- Property Age Bracket: 2020s
- Council Tax Band: C
Rooms
Ground Floor
Entrance hall, sitting room to the front with under stair storage. Kitchen/Dining Room opening onto the garden with integrated appliances. Useful Utility area with combination boiler and cloakroom.
View Ground Floor PhotosFirst Floor
Comprising two double bedrooms and four piece family bathroom with shower enclosure, bath, wash basin and W.C.
View First Floor PhotosSecond Floor
The master suite offers bedroom with fitted wardrobes, dressing room/study and en-suite shower room. There is loft access and eaves storage space.
Agents Note
A management company oversees the shared areas. (Redhouse Farm (Towcester) Management Company Limited) The vendor may or may not pay a management fee now, but one could be introduced in the future. Please verify this with your solicitor.
Outside Spaces
Garden
The landscaped rear garden enjoys a patio adjacent to the house, artificial lawn with water feature, and further lower patio, remote controlled lighting, planted borders including trees and shrubs. Gated pedestrian access to the parking and two garages.
View PhotosParking Spaces
Garage
Capacity: 2
In addition to the parking the property comes with two single garages located at the rear of the home, one having the benefit of built in storage cupboards. (As pictured they are the middle garages and are held on separate leasehold titles NN393757 and NN390426).
View PhotosLocation
Properties you may like
By Jackie Oliver & Co
