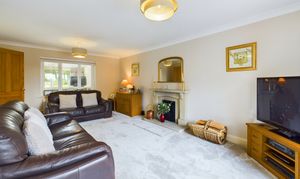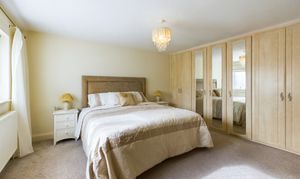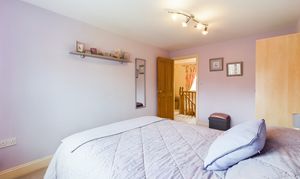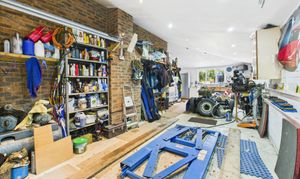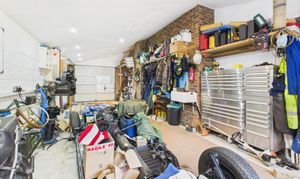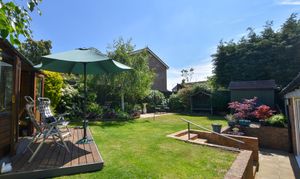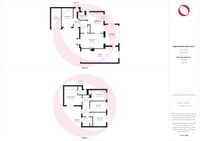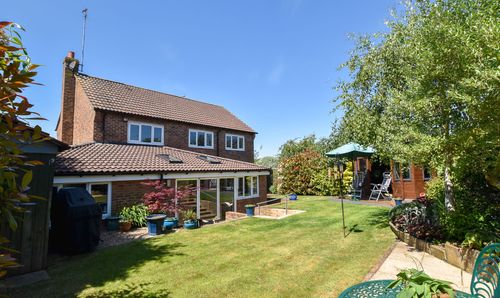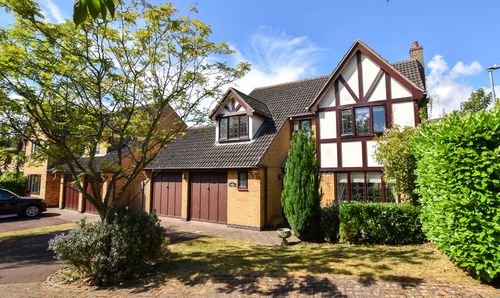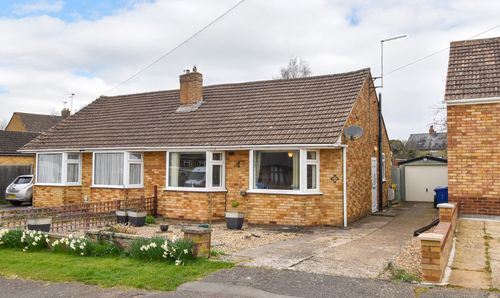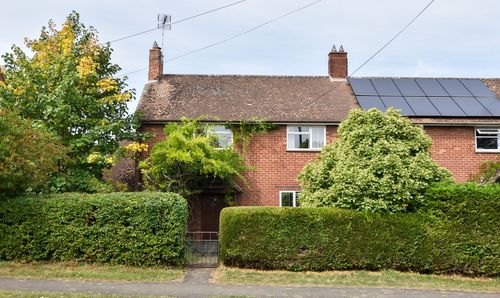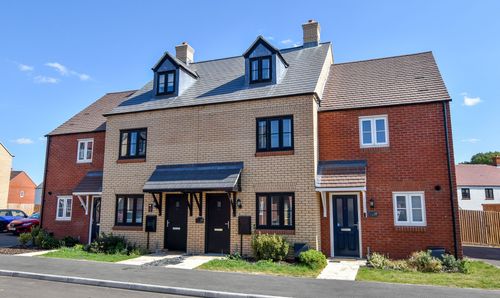Book a Viewing
To book a viewing for this property, please call Jackie Oliver & Co, on 01327 359903.
To book a viewing for this property, please call Jackie Oliver & Co, on 01327 359903.
4 Bedroom Detached House, Ash Grove, Bugbrooke, NN7
Ash Grove, Bugbrooke, NN7
.jpg)
Jackie Oliver & Co
Jackie Oliver & Co Estate Agents, 148 Watling Street East
Description
Offered for sale for the first time since its original construction and no upward chain. A beautifully presented detached extended home offering entrance hall, sitting room with open fireplace, kitchen/breakfast room, dining room, family room, utility room and cloakroom to the ground floor. Upstairs are FOUR DOUBLE BEDROOMS, an en-suite to the master and a four-piece family bathroom. Outside the property boasts not only a rear garden with mature planting and a summer house but also two separate garages; a single and a double length with a gated block paved driveway.
EPC Rating: C
Key Features
- Video Walkthrough & 360 Tour Available
- Detached
- Four Double Bedrooms
- Sitting Room with Open Fireplace
- Kitchen/Breakfast Room
- Family Room & Dining Room
- En-suite, Four-piece Bathroom & Cloakroom
- Utility Room
- Rear Garden
- Separate Single & Double Length Garages with Driveway Parking
Property Details
- Property type: House
- Plot Sq Feet: 5,586 sqft
- Property Age Bracket: 2000s
- Council Tax Band: G
Rooms
Entrance Hall
Entered under a storm canopy. Stairs to the first floor. Storage cupboard. Radiator.
View Entrance Hall PhotosKitchen/Breakfast Room
Fitted with a range of base and wall units, working surfaces with tiled splash backs. Stainless steel sink with mixer tap, an integrated dishwasher and full height fridge, double eye-level oven with built-in microwave function, four-ring electric hob with extractor hood. Window to the rear. Door into the side access. Open to the family room. Underfloor heating. Radiator. Kickboard heater.
View Kitchen/Breakfast Room PhotosSitting Room
Bay window to the front. Window to the rear into the family room. Open fireplace with stone mantle and surround. Two radiators.
View Sitting Room PhotosFamily Room
A dual aspect room with a window to the side and bi-folding doors to the garden. Further roof windows. Underfloor heating. Radiator.
View Family Room PhotosUtility Room
Window to the side. Base units with working surfaces and tiled splash backs. Stainless steel sink and spaces for a washing machine and tumble dryer. Radiator. Wall mounted gas fired boiler.
View Utility Room PhotosCloakroom
Fitted with a two-piece suite comprising a wash basin with storage underneath and a W.C. Window to the side. Heated towel rail.
Landing
Window to the front. Access to partly boarded loft space with built-in ladder. Airing cupboard housing the hot water cylinder.
Master Bedroom
Window to the side. Fitted wardrobes with hanging rails, shelving and drawers. Radiator.
View Master Bedroom PhotosEn-suite Shower Room
Fitted with a four-piece suite comprising a shower enclosure, wash basin, bidet and a W.C with tiled surround. Heated towel rail. Radiator. Window to the side. Extractor fan.
View En-suite Shower Room PhotosBedroom 2
Window to the rear. Radiator. Fitted wardrobes with hanging rails and shelving.
View Bedroom 2 PhotosFamily Bathroom
Fitted with a four-piece suite comprising a whirlpool bath, shower enclosure and a wash basin. Half tiled surround. Heated towel rail. Radiator. Extractor fan.
View Family Bathroom PhotosFloorplans
Outside Spaces
Rear Garden
To the rear of the home there is a garden with an easterly facing aspect, landscaped on two levels, the lower offering a patio and the upper featuring a lawn, further patio, shed, summer house and mature planting. Outside tap. Side access.
View PhotosParking Spaces
Garage
Capacity: 3
The property offers one single garage and one double length garage. Both have power and light connected.
Driveway
Capacity: 5
There is a gated block paved driveway at the front providing additional parking.
View PhotosLocation
Properties you may like
By Jackie Oliver & Co







