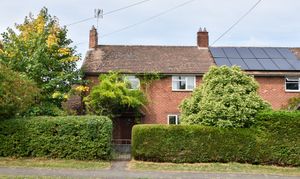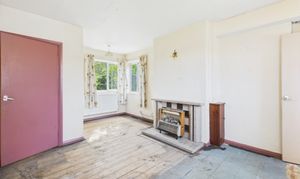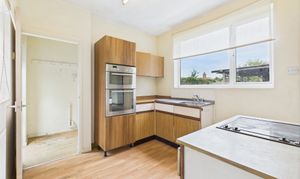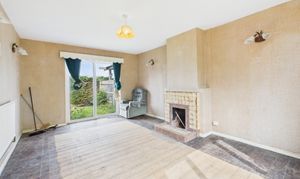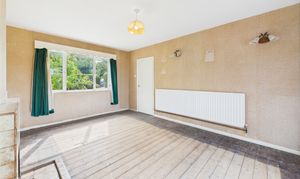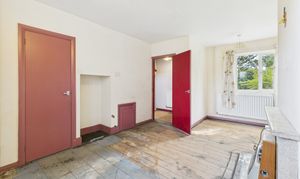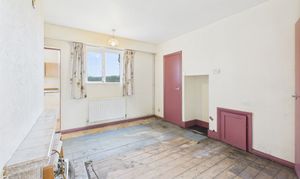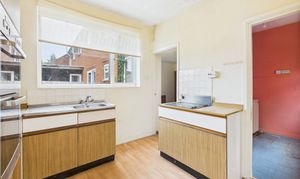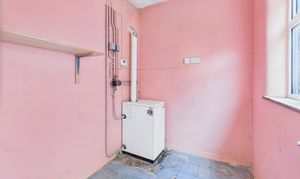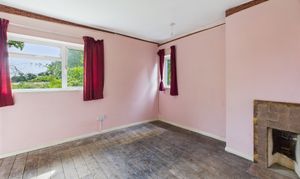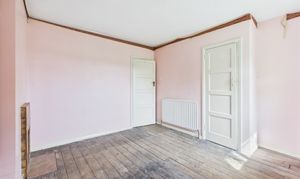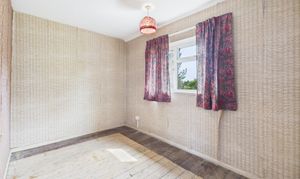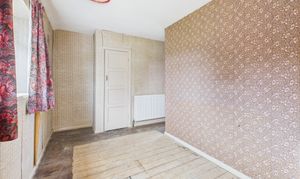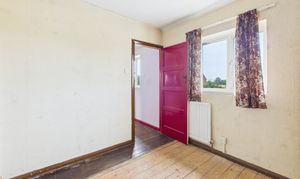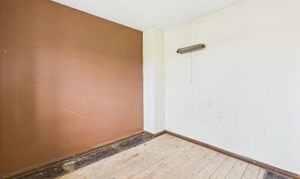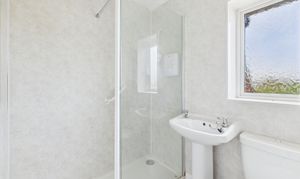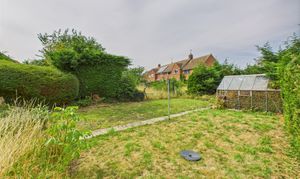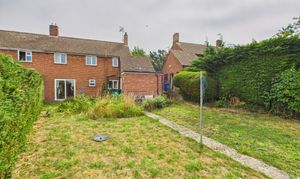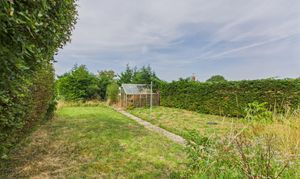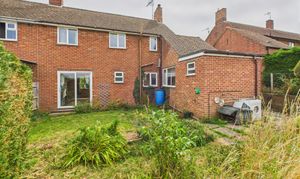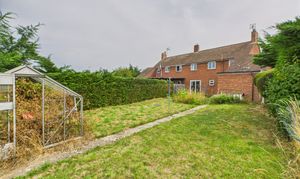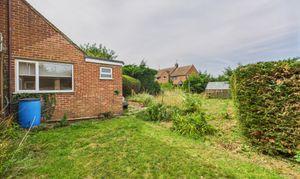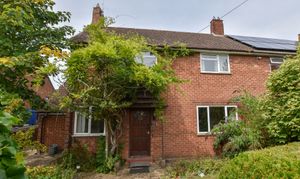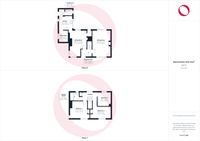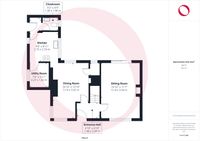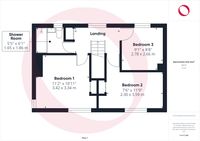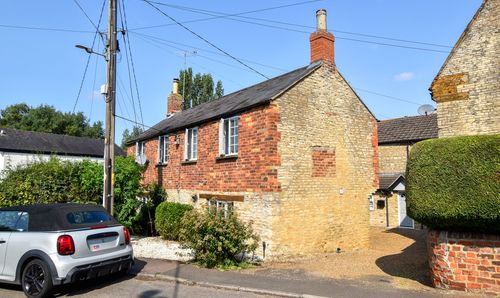Book a Viewing
To book a viewing for this property, please call Jackie Oliver & Co, on 01327 359903.
To book a viewing for this property, please call Jackie Oliver & Co, on 01327 359903.
3 Bedroom Semi Detached House, Brackley Lane, Abthorpe, NN12
Brackley Lane, Abthorpe, NN12
.jpg)
Jackie Oliver & Co
Jackie Oliver & Co Estate Agents, 148 Watling Street East
Description
Offered for sale with no upward chain, this semi-detached home in need of modernisation offers an entrance hall, sitting room, triple aspect dining room, kitchen, boiler room and a cloakroom to the ground floor. Upstairs there are three bedrooms, two with built in wardrobes and a shower room. Externally are gardens front and rear with side access.
Agents Note: This property is unregistered. Please refer to your solicitor at your earliest opportunity.
EPC Rating: E
Key Features
- Video Walkthrough & 360 Tour Available
- Semi-detached House
- Three Bedrooms
- Dual Aspect Sitting Room
- Dining Room
- Kitchen
- Boiler Room
- Shower Room & Cloakroom
- Front & Rear Gardens
- No Upward Chain
Property Details
- Property type: House
- Price Per Sq Foot: £280
- Approx Sq Feet: 947 sqft
- Council Tax Band: C
Rooms
Ground Floor
Entered under a storm canopy, the ground floor comprises sitting room with patio doors into the garden, triple aspect dining room with understairs storage, kitchen, boiler room, rear hallway with plumbing for washing machine and a cloakroom.
View Ground Floor PhotosFirst Floor
Upstairs the property offers a landing with loft access and airing cupboard, three bedrooms two of which have built-in wardrobes and a shower room.
View First Floor PhotosFloorplans
Outside Spaces
Rear Garden
To the rear of the home there is a westerly facing enclosed garden. Primarily laid to lawn with mature planting and hedges together with side access.
View PhotosFront Garden
Enclosed by hedging and laid to lawn either side of a pathway to the front door.
Location
Properties you may like
By Jackie Oliver & Co
