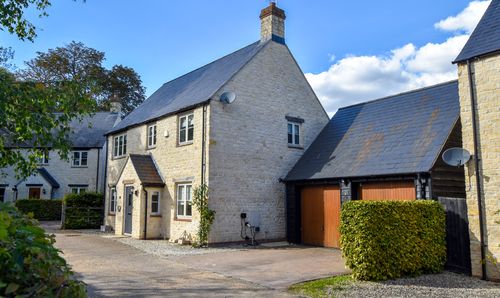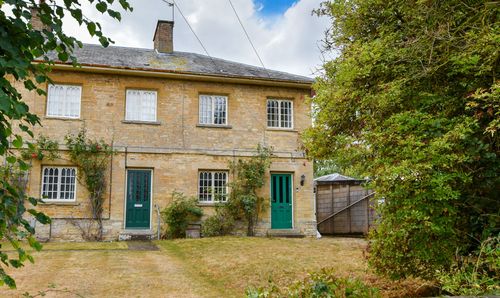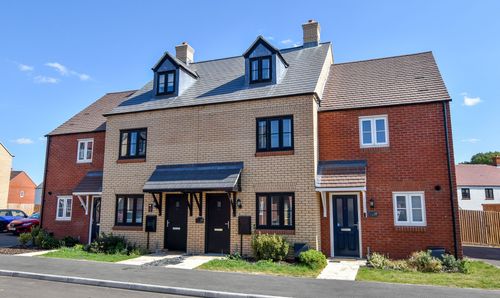Book a Viewing
To book a viewing for this property, please call Jackie Oliver & Co, on 01327 359903.
To book a viewing for this property, please call Jackie Oliver & Co, on 01327 359903.
3 Bedroom End of Terrace House, Wappenham Road, Abthorpe, NN12
Wappenham Road, Abthorpe, NN12
.jpg)
Jackie Oliver & Co
Jackie Oliver & Co Estate Agents, 148 Watling Street East
Description
Situated in the village of Abthorpe, this characterful red brick cottage set within the villages conservation area, offers a sitting room with open fireplace, kitchen with integrated appliances, conservatory and a downstairs bathroom with walk-in shower to the ground floor whilst upstairs are three bedrooms and a convenient cloakroom. Outside is a walled front garden and the rear garden features a patio, lawn, mature apple tree, brick built outbuilding and side access.
EPC Rating: F
Key Features
- Video Walkthrough & 360 Tour Available
- Red Brick Cottage
- Three Bedrooms
- Sitting Room with Open Fireplace
- Kitchen with Integrated Appliances
- Conservatory
- Downstairs Bathroom with Walk-in Shower
- Upstairs Cloakroom
- Front and Rear Gardens
- Brick built Outbuilding
- Village Location
Property Details
- Property type: House
- Price Per Sq Foot: £472
- Approx Sq Feet: 689 sqft
- Plot Sq Feet: 1,787 sqft
- Council Tax Band: B
Rooms
Sitting Room
Window to the front with shutters. Open fireplace with Victorian style surround. Storage cupboard. Radiator.
View Sitting Room PhotosKitchen
Fitted with a range of base and wall units, wooden working surfaces, tiling to cooking area. Ceramic sink, integrated fridge/freezer, dishwasher and washing machine. Cooker with pull out extractor hood. Stairs to the first floor. Two windows to the rear. Stable door into the conservatory. Radiator.
View Kitchen PhotosConservatory
Of uPVC construction on a brick base with a polycarbonate roof. French doors into the garden.
View Conservatory PhotosDownstairs Bathroom
Fitted with a three-piece suite comprising walk-in shower enclosure, wash basin and W.C. Window to the side. Heated towel rail.
View Downstairs Bathroom PhotosLanding
Window to the rear. Radiator. Access to loft space.
Bedroom 1
Window to the front with shutters and views across to opposite fields. Cupboard housing the wall mounted electric boiler and hot water cylinder. Radiator.
View Bedroom 1 PhotosUpstairs Cloakroom
Fitted with a two-piece suite comprising a wash basin and a W.C. Extractor. Radiator.
View Upstairs Cloakroom PhotosFloorplans
Outside Spaces
Rear Garden
To the rear of the cottage is a fully enclosed garden offering patio, lawn with mature planting and apple tree, brick built outbuilding and side access.
View PhotosFront Garden
Enclosed by brick wall with a picket gate.
Location
Properties you may like
By Jackie Oliver & Co




















































