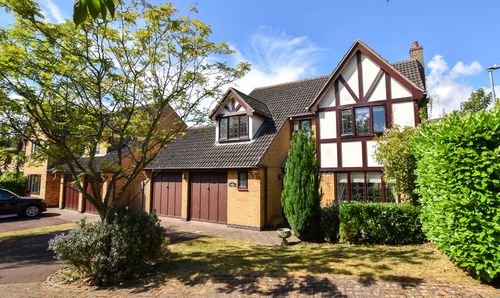Book a Viewing
To book a viewing for this property, please call Jackie Oliver & Co, on 01327 359903.
To book a viewing for this property, please call Jackie Oliver & Co, on 01327 359903.
3 Bedroom Semi Detached House, Towcester Road, Litchborough, NN12
Towcester Road, Litchborough, NN12
.jpg)
Jackie Oliver & Co
Jackie Oliver & Co Estate Agents, 148 Watling Street East
Description
Offered for sale with no upward chain and situated in the village of Litchborough, this characterful stone cottage is in need of work throughout. Inside the accommodation includes a sitting room, kitchen, dining room, family room, shower room and rear porch all to the ground floor. Upstairs there are three bedrooms and the main bathroom. Externally the home offers a rear garden with a lawn, mature planting, a green house and single garage with driveway parking.
Agents Note: Please be aware property is currently unregistered. A section of the garden is registered as it was added to the property at a later date.
EPC Rating: D
Key Features
- Video Walkthrough & 360 Tour Available
- Stone Semi-detached Cottage
- Three Bedrooms
- Sitting & Family Room
- Kitchen
- Dining Room
- Bathroom & Downstairs Shower Room
- Rear Garden
- Single Garage & Driveway Parking
- No Upward Chain
Property Details
- Property type: House
- Price Per Sq Foot: £323
- Approx Sq Feet: 1,163 sqft
- Council Tax Band: D
Rooms
Sitting Room
Window to the front. Stairs to the first floor. Open fireplace (not currently in use). Radiator.
View Sitting Room PhotosKitchen
Fitted with a range of base and wall units, working surfaces and tiled splash backs. Stainless steel sink, washing machine, space for a fridge/freezer, cooker with double oven and four ring electric hob. Windows to the side and rear. Radiator. Wall mounted LPG Gas-fired boiler.
View Kitchen PhotosDining Room
A dual aspect room with two windows to the front and one to the side. Side door. Radiator. Brick flooring.
View Dining Room PhotosHallway
Storage Cupboard/Pantry with window to the side. Radiator.
Family Room
Currently used as a bedroom. Window to the rear. Fitted wardrobes. Radiator.
View Family Room PhotosShower Room
Fitted with a three-piece suite comprising shower enclosure, wash basin and W.C. Window to the rear. Radiator.
View Shower Room PhotosRear Porch
Of wooden construction with a polycarbonate roof.
Landing
Window to the rear. Built-in storage.
Bathroom
Fitted with a thee-piece suite comprising bath with handheld shower attachment, wash basin with storage underneath and W.C. Airing cupboard housing the hot water cylinder. Window to the side. Radiator.
View Bathroom PhotosFloorplans
Outside Spaces
Rear Garden
To the rear of the home there is a garden with lawn, mature planting, greenhouse and side access to the driveway. The LPG tanks supplying the central heating system are located adjacent to the garage.
View PhotosParking Spaces
Garage
Capacity: 1
To the rear of the home there is a single garage accessed via double wooden doors.
Driveway
Capacity: 2
To the front of the garage there is a driveway.
Location
Properties you may like
By Jackie Oliver & Co

























































