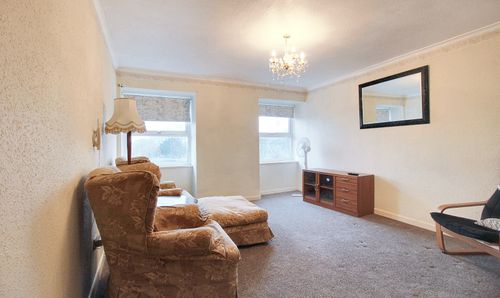Book a Viewing
To book a viewing for this property, please call Skippers Estate Agents - Ashford, on 01233 632383.
To book a viewing for this property, please call Skippers Estate Agents - Ashford, on 01233 632383.
2 Bedroom Flat, Wall Road, Ashford, TN24
Wall Road, Ashford, TN24
.png)
Skippers Estate Agents - Ashford
5 Kings Parade High Street, Ashford
Description
This property presents a wonderful opportunity for those seeking a comfortable and convenient living space. Situated as a top floor apartment within a residential block, which offers a sense of privacy to its occupants. Boasting a secure garage, residents can enjoy the convenience of off-street parking in addition to the ease of access to Ashford town and international station, both within walking distance. Desirably, this home comes to market with no onward chain, ensuring a swift and uncomplicated transition for interested parties. The surrounding area is well-served by a variety of local amenities, ranging from shops to restaurants, further enhancing the property.
Stepping outside you have the added convenience of a dedicated garage, individuals can securely park their vehicle on-site while also enjoying the benefits of additional storage or workspace within a sought-after location.
EPC Rating: D
Key Features
- CASH BUYERS ONLY
- Top floor apartment in owner occupied apartment block
- Garage
- Walking distance to Ashford town and international station
- Local amenities close by
- Residential block only
Property Details
- Property type: Flat
- Price Per Sq Foot: £157
- Approx Sq Feet: 635 sqft
- Plot Sq Feet: 5,748 sqft
- Property Age Bracket: 1970 - 1990
- Council Tax Band: B
- Tenure: Leasehold
- Lease Expiry: 11/02/2073
- Ground Rent: £85.00 per year
- Service Charge: £1,719.94 per year
Rooms
Hallway
Wooden door to communal entrance, doors to each room, storage cupboard, storage heater, fitted carpet.
Kitchen
2.41m x 2.55m
Comprising matching wall and base units with work surfaces Ofer, inset 1.5 bowl sink/drainer, freestanding electric cooker with extractor above, space and plumbing for washing machine. Space for under-counter fridge and freezer. Tiled splash back and vinyl floor tiles.
View Kitchen PhotosBathroom
Comprising a bath with mixer taps and electric shower over, WC, wash basin, extractor fan, tiled walls and vinyl flooring.
View Bathroom PhotosFloorplans
Parking Spaces
Garage
Capacity: 1
Location
Located in the desirable area of Ashford, within easy walking distance you'll find the vibrant Town Centre, International Train Station (regular services to London St Pancras in approx 37 minutes) and some wonderful Schooling options, including both Highworth (girls) & Norton Knatchbull (boys) Grammar Schools.
Properties you may like
By Skippers Estate Agents - Ashford
















