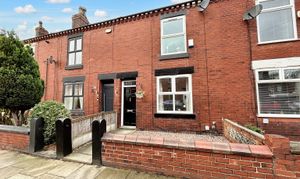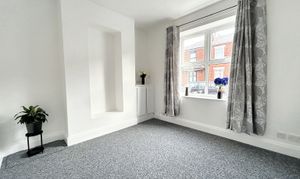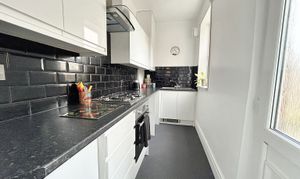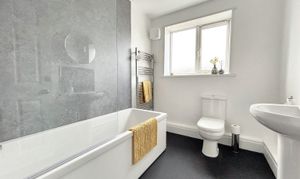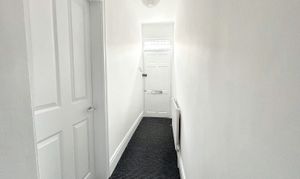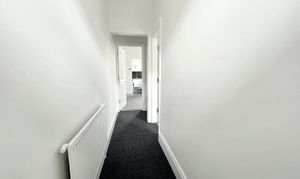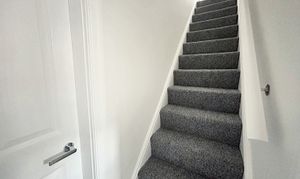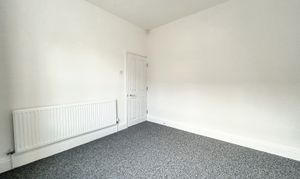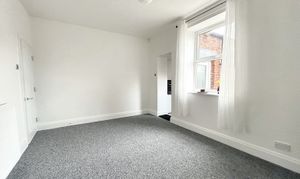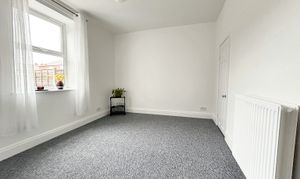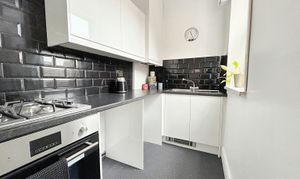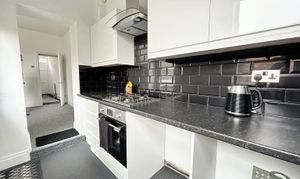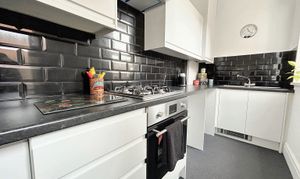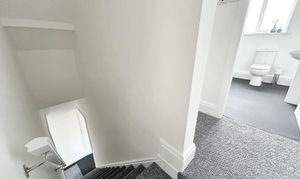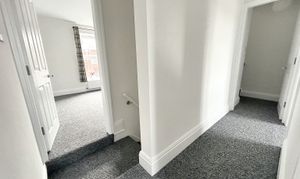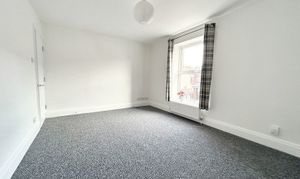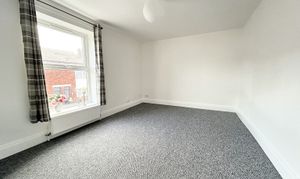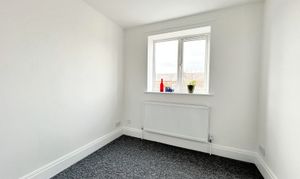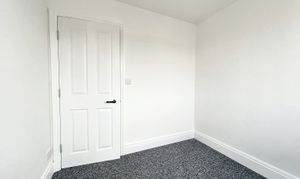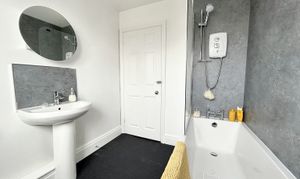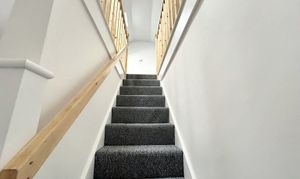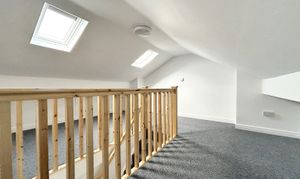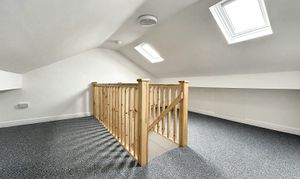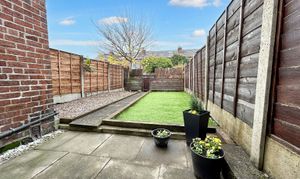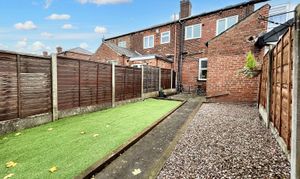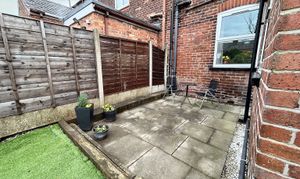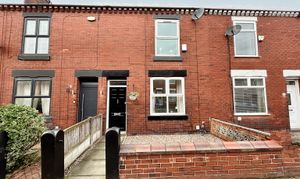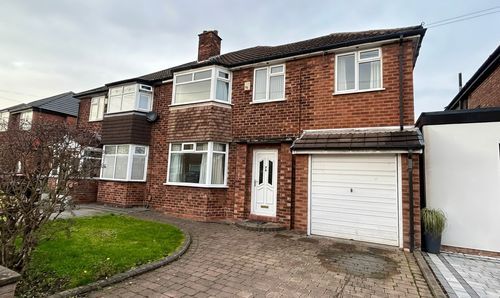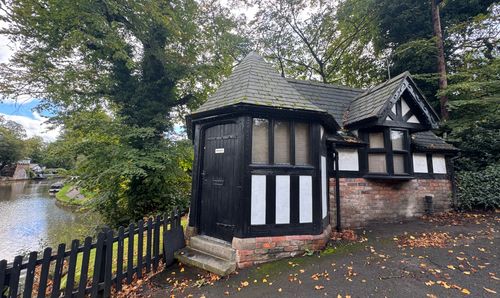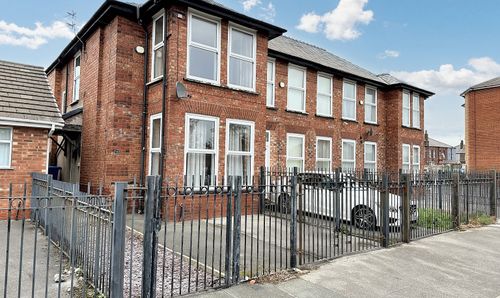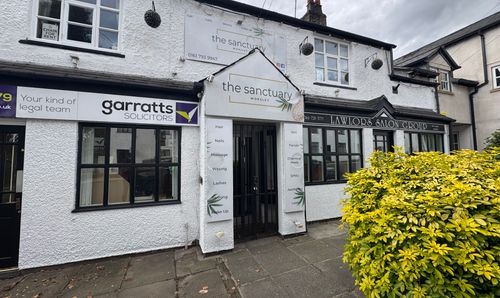Book a Viewing
To book a viewing for this property, please call Briscombe, on 0161 793 0007.
To book a viewing for this property, please call Briscombe, on 0161 793 0007.
3 Bedroom Mid-Terraced House, Charles Street, Swinton, M27
Charles Street, Swinton, M27

Briscombe
Briscombe, 9 Barton Road, Worsley
Description
Enjoy the convenience of nearby local amenities, shops, and restaurants, along with Ofsted rated 'Good' primary and high schools.
This residence offers close proximity to Moorside Road Train Station, providing swift access to Manchester City Centre and nearby local bus connections to surround areas. Effortless commuting is also ensured with easy reach to major routes; A580, M60, and M61.
This Landlord managed property falls under Salford Council Tax Band A.
This immaculately presented home presents a desirable living opportunity for discerning tenants - contact the office today!
EPC Rating: C
Key Features
- Available To Let On An Unfurnished Basis
- 3 Bedroom Mid Terrace House In A Desirable Location
- Private Low Maintenace Rear Garden
- Short Walk To Moorside Road Train Station With Direct Access To Manchester City Centre
- Easily Accessible Major Routes: A580/M60/M61
- Close To Local Amenities, Shops And Restaurants
- Local Ofsted Rated 'Good' Primary And High Schools
- Landlord Managed Property
- No Pets
- Salford Council Tax Band A
Property Details
- Property type: House
- Approx Sq Feet: 1,055 sqft
- Plot Sq Feet: 4,682 sqft
- Council Tax Band: A
- Tenure: Leasehold
- Lease Expiry: -
- Ground Rent:
- Service Charge: Not Specified
Rooms
Entrance Hall
External door to the front elevation. Stairway leading to first floor landing. Internal doors leading through to:
View Entrance Hall PhotosDining Room
4.40m x 3.20m
Light filled room with window to rear elevation. Internal door leading to under stairs storage area. Second internal door leading through to:
View Dining Room PhotosKitchen
3.40m x 1.40m
Modern kitchen with wall and base units and drawers, contrasting worktops. Fitted with integrated oven, hob, extractor and sink. There is plumbing for a washer machine and space for a free standing fridge/freezer. Window to the side elevation and an external door leads into the rear garden.
View Kitchen PhotosBedroom One
4.50m x 3.20m
Spacious double bedroom. Window to front elevation.
View Bedroom One PhotosBathroom
Fitted with a pedestal hand wash basin, low level WC and bath with over head shower. Frosted window to the rear elevation.
View Bathroom PhotosBedroom Three
3.80m x 4.30m
Converted Loft Space With Approved Planning. 2 Skylight windows. Measurements from standing height. Storage space under eaves.
View Bedroom Three PhotosFloorplans
Outside Spaces
Location
Desirable Swinton Location - Nearby Local Amenities - Closeby Trasport Links
Properties you may like
By Briscombe
