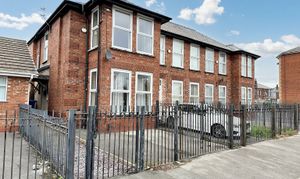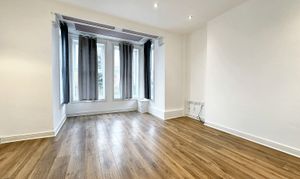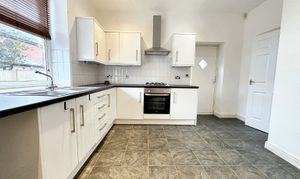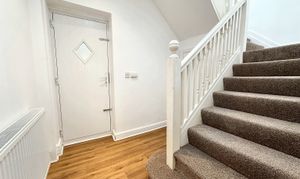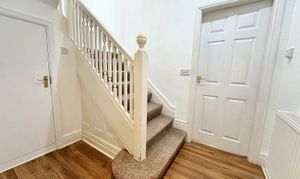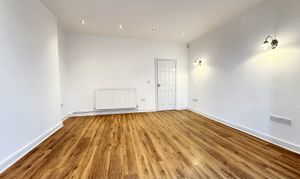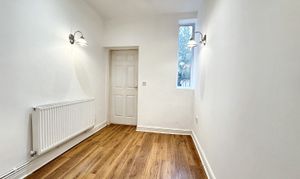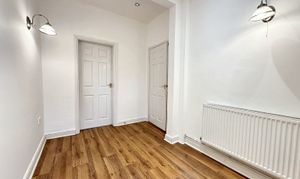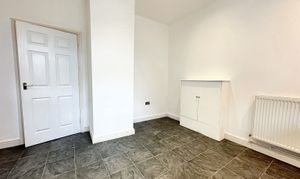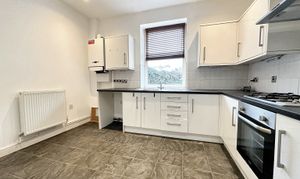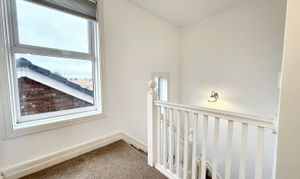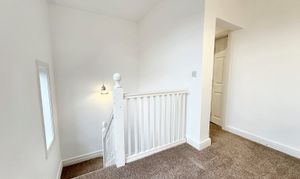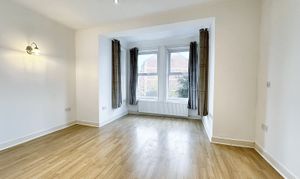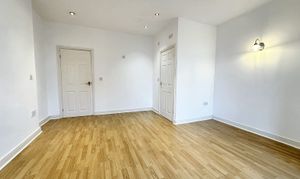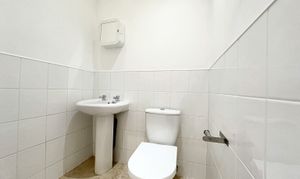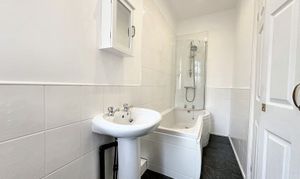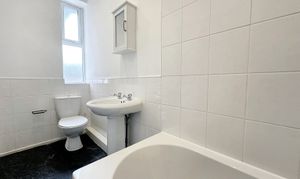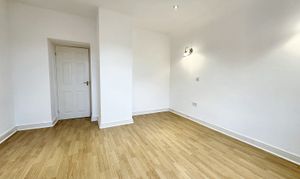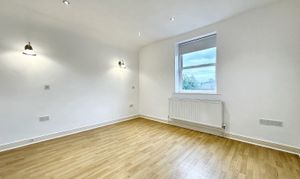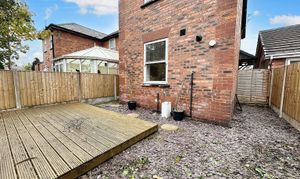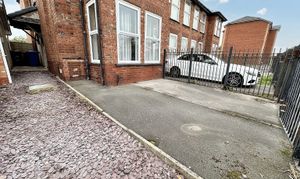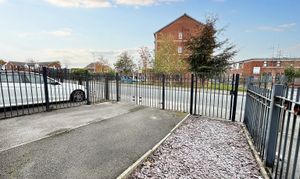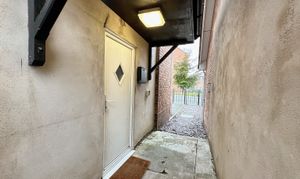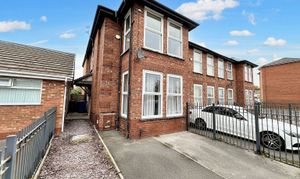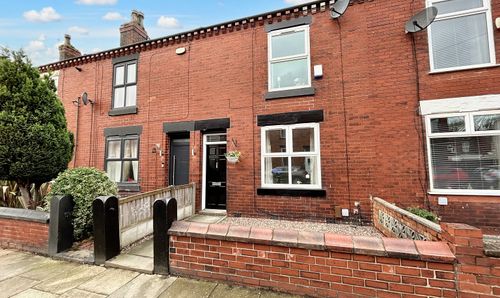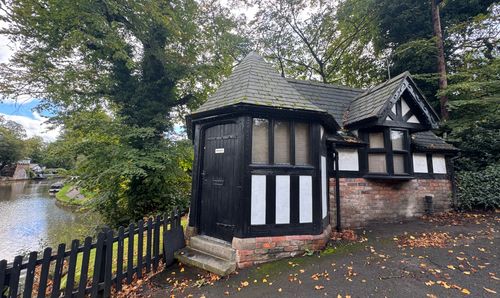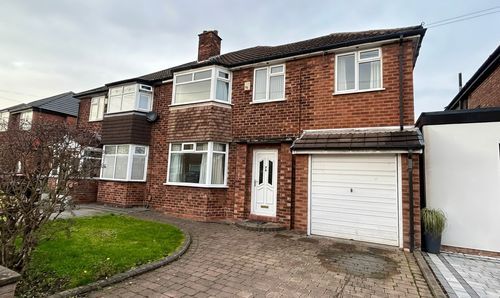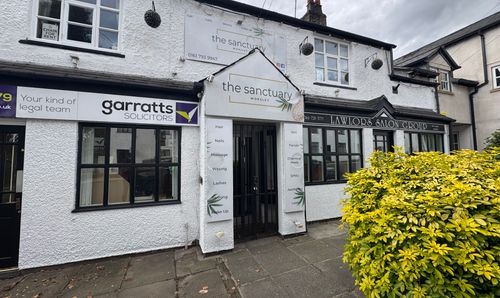Book a Viewing
To book a viewing for this property, please call Briscombe, on 0161 793 0007.
To book a viewing for this property, please call Briscombe, on 0161 793 0007.
2 Bedroom Semi Detached House, Mountain Street, Worsley, M28
Mountain Street, Worsley, M28

Briscombe
Briscombe, 9 Barton Road, Worsley
Description
Briscombe are delighted to offer To Let, this semi-detached 2 bedroom house on an unfurnished basis. The property has a private rear garden and gated driveway parking to the front, providing both security and convenience.
Situated in close proximity to the convenient amenities of Walkden Town Centre, residents will find shopping, dining, and entertainment options within easy reach. Nearby, excellent local schooling ensures educational needs are met. Accessible public transport options and major road and motorway links make commuting a breeze for residents.
A holding deposit of £125 is required to secure this property.
The Salford Council Tax Band B keeps ongoing costs reasonable, while the EPC rating of C ensures energy efficiency.
Don't miss the opportunity to call this your next home!
EPC Rating: C
Key Features
- Available To Let On An Unfurnished Basis
- 2 Bedroom Semi-Detached
- Private Rear Garden & Gated Driveway Parking To The Front
- Closely Located To Convenient Amenities Of Walkden Town Centre
- Nearby To Good Local Schooling
- Accessible Public Transport & Major Road & Motorway Links
- A Holding Deposit Of £125 Is Required To Secure The Property
- Salford Council Tax Band B
- EPC Rating - C
Property Details
- Property type: House
- Approx Sq Feet: 1,313 sqft
- Plot Sq Feet: 1,550 sqft
- Council Tax Band: B
- Tenure: Leasehold
- Lease Expiry: -
- Ground Rent:
- Service Charge: Not Specified
Rooms
Hallway
2.40m x 2.00m
Entrance Hall with external door to side elevation. Stairway leading to First Floor Landing. Internal door leading through to:
View Hallway PhotosDining Room
3.40m x 2.20m
Window to rear elevation. Internal doors leading through to:
View Dining Room PhotosKitchen
3.80m x 3.70m
Window to rear elevation. Range of wall and base units with contrasting worktops. Fitted with integrated appliances which include oven, hob and extractor fan. Space for washing machine. External door to side elevation leads to the garden.
View Kitchen PhotosFirst Floor Landing
2.40m x 2.00m
2 Windows to side elevation. Internal doors leading through to:
View First Floor Landing PhotosBedroom 1
5.30m x 4.20m
Window to front elevation. Internal door leading through to:
View Bedroom 1 PhotosBathroom
Window to rear elevation. Fitted with low-level W.c, Pedestal handwash basin, Bath with over the head shower.
View Bathroom PhotosHolding Deposit Information
A Holding Deposit of £125 is required to reserve a property and this will be held by us for a period of 14 days. At the end of the 14-day period, the deposit will be refunded to you or be offset against your rent unless any of the proposed tenants or guarantors; withdraw from the tenancy, fail a Right to Rent Check, provide false or misleading information or fail to enter into a tenancy by the deadline, despite all reasonable steps being taken by us.
Floorplans
Outside Spaces
Parking Spaces
Location
Properties you may like
By Briscombe
