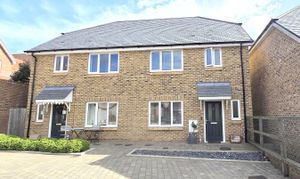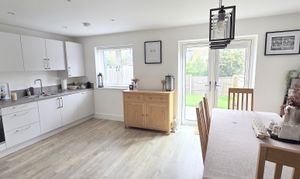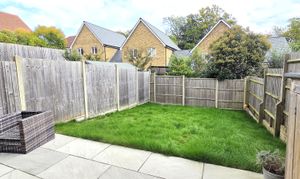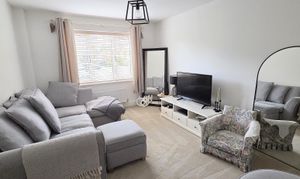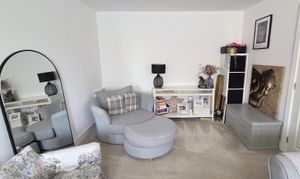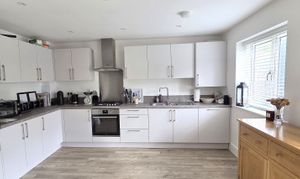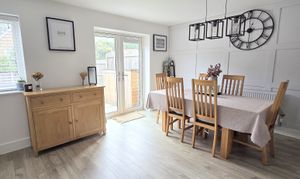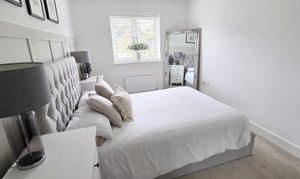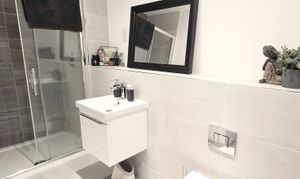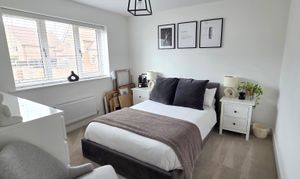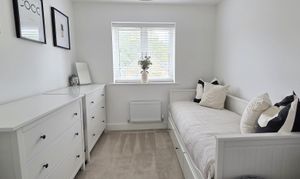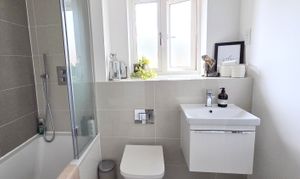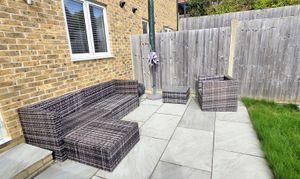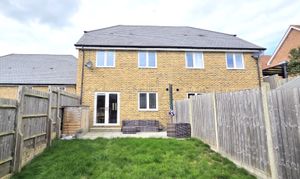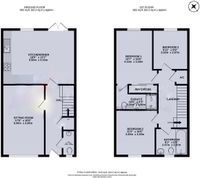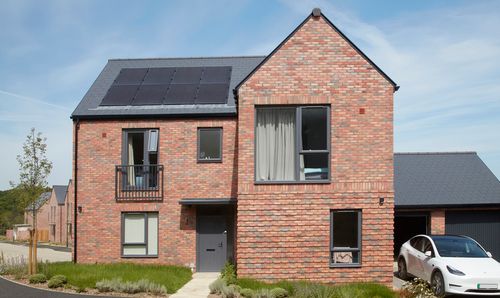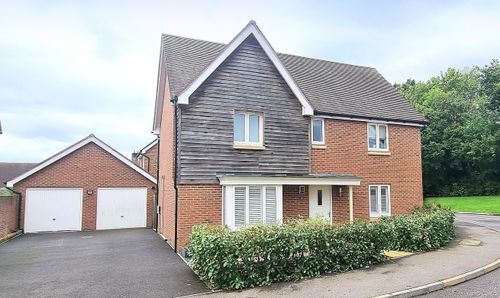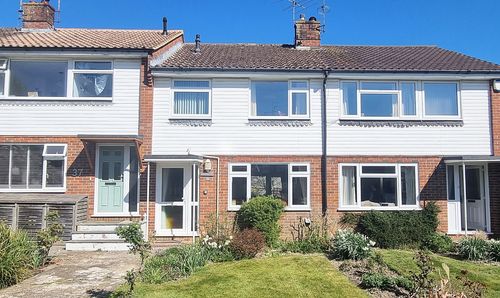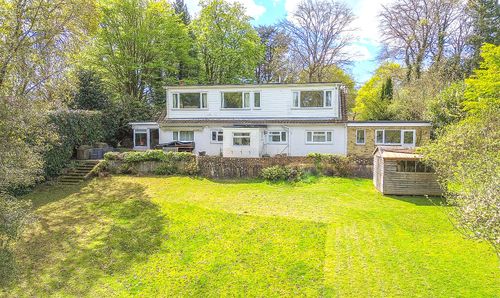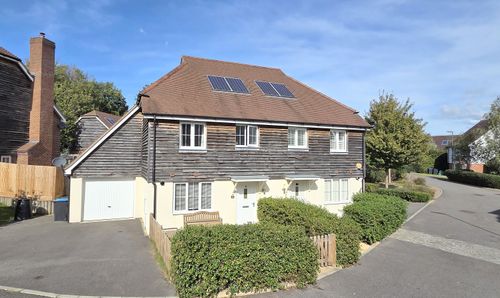Book a Viewing
To book a viewing for this property, please call Mansell McTaggart Lindfield, on 01444 484084.
To book a viewing for this property, please call Mansell McTaggart Lindfield, on 01444 484084.
3 Bedroom Semi Detached House, Swallow Rise, Scaynes Hill, RH17
Swallow Rise, Scaynes Hill, RH17
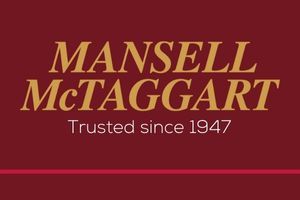
Mansell McTaggart Lindfield
Mansell Mctaggart 53A High Street, Lindfield
Description
*PLEASE WATCH VIEWING VIDEO*
A very well presented modern semi-detached village home with 3 Bedrooms and 2 Bath/Shower Rooms situated in ‘The Swallows’ development built in 2020 by Nicholas King Homes.
Reception Hall stairs to first floor. Ground floor Cloakroom/WC fitted white suite. Spacious Sitting Room to the front. An excellent full width Kitchen / Dining Room (18ft x 14ft) with fitted appliances and is an ideal space for entertaining and doors onto the garden.
First Floor - landing with airing cupboard. Principle Bedroom with fitted wardrobes and luxurious En-Suite Shower Room fitted modern white suite. 2nd Double Bedroom and a good sized 3rd Bedroom. Separate modern white Family Bathroom.
Outside - 2 Allocated Parking Spaces to the front. Enclosed 34’ x 20’ Rear Garden laid to patio and lawn with timber fencing. Tucked away location away from passing traffic with bright and airy accommodation of 1,123 sq ft. Walking distance of the village Pub, St. Augustine's Primary School, petrol station and extensive open countryside. Remainder of 10 year new homes warranty. Estate Charge: approx £280.00 per half year
EPC Rating: B
Virtual Tour
Key Features
- A very well presented modern 3 Bedroom, 2 Bath/Shower Room semi-detached village home situated in The Swallows development - built in 2020 by Nicholas King Homes
- Reception Hall + ground floor Cloakroom/WC
- Spacious Sitting Room to the front
- An excellent full width Kitchen / Dining Room (18ft x 14ft) with fitted appliances and is an ideal space for entertaining + doors onto the garden
- Principle Bedroom + fitted wardrobes + luxurious En-Suite Shower Room
- Tucked away location away from passing traffic + bright and airy accommodation of 1,123 sq ft
- 2 Allocated Parking Spaces to the front + enclosed Rear Garden laid to patio and lawn
- Remainder of 10 year new homes warranty
- Walking distance of the village Pub, St. Augustine's Primary School, petrol station + extensive open countryside
- EPC Rating: B and Council Tax Band: E
Property Details
- Property type: House
- Price Per Sq Foot: £401
- Approx Sq Feet: 1,123 sqft
- Plot Sq Feet: 1,787 sqft
- Property Age Bracket: 2020s
- Council Tax Band: E
Floorplans
Outside Spaces
Rear Garden
10.36m x 6.10m
New paved patio adjoins the house with lawn and timber fencing.
View PhotosParking Spaces
Allocated parking
Capacity: 2
There are 2 Allocated Parking Spaces to the front of the property.
View PhotosLocation
LOCATION - The property is situated in this exclusive development in the heart of Scaynes Hill tucked away off the Lewes Road / A272 on the Eastern side of the village. There are open areas of Woodland Trust Woods in the village which is perfect for dog walking. Scaynes Hill is surrounded by Sussex countryside and Chailey Common Nature Reserve is within easy reach. The property is walking distance of the village centre with its general store/petrol station which is open seven days a week and highly regarded St. Augustine Primary School. The nearby town of Haywards Heath is approximately 3 miles to the west offering a more extensive range of shops, stores, schools and leisure facilities. SCHOOLS - St. Augustine Primary School (0.4 miles) Oathall Community College Secondary school (3 miles). Independent schools include: Great Walstead (2 miles) and Ardingly College (5 miles) STATION - Haywards Heath mainline railway station (3.6 miles). Fast and regular services to London (London Bridge/Victoria 47 mins), Gatwick Airport (15 mins) and Brighton (20 mins).
Properties you may like
By Mansell McTaggart Lindfield
