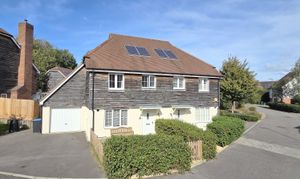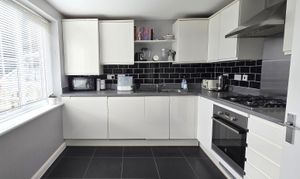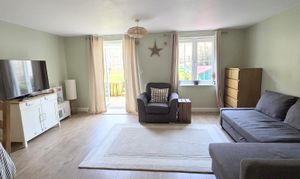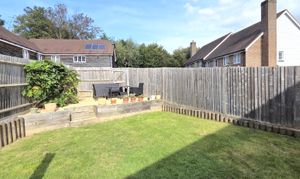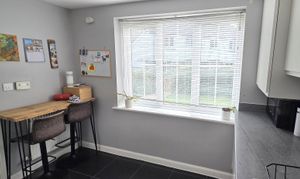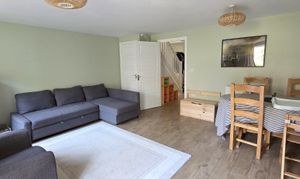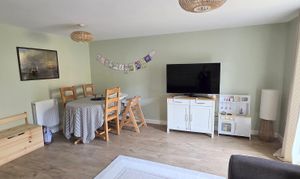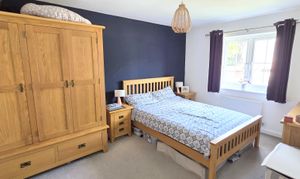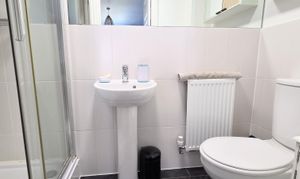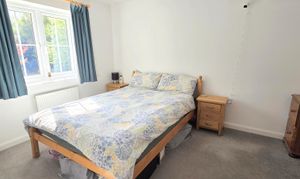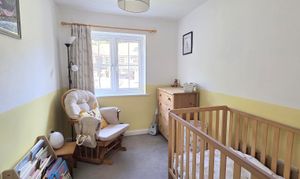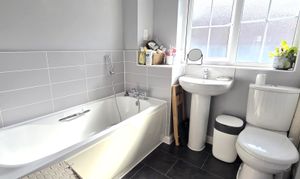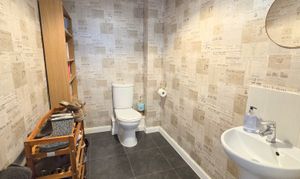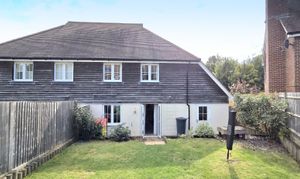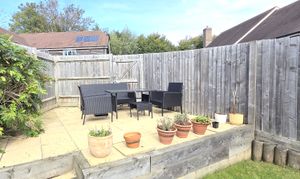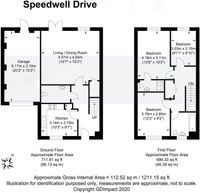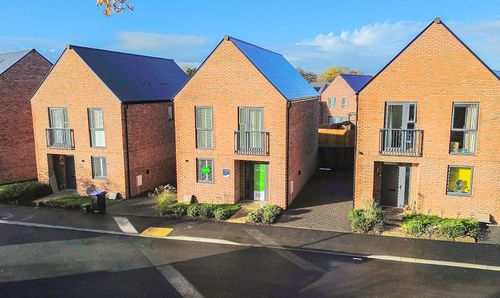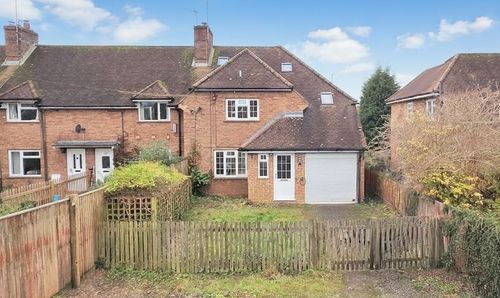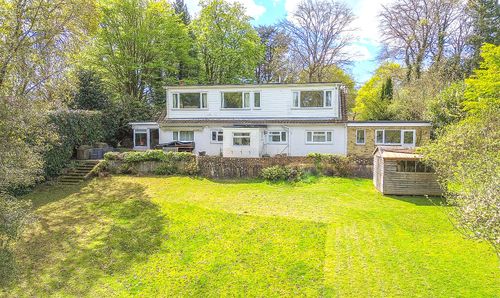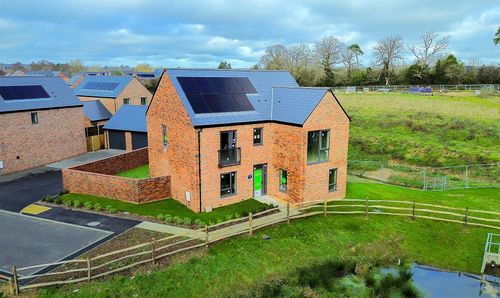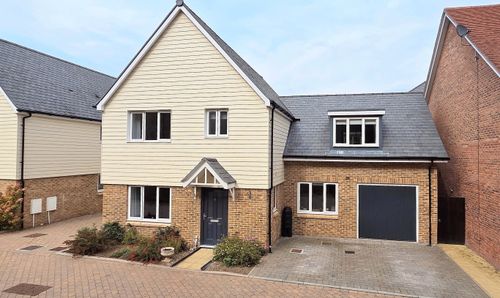Book a Viewing
To book a viewing for this property, please call Mansell McTaggart Lindfield, on 01444 484084.
To book a viewing for this property, please call Mansell McTaggart Lindfield, on 01444 484084.
3 Bedroom Semi Detached House, Speedwell Drive, Lindfield, RH16
Speedwell Drive, Lindfield, RH16
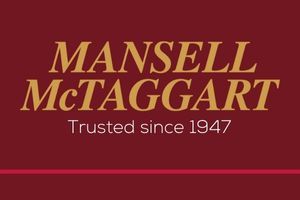
Mansell McTaggart Lindfield
Mansell Mctaggart 53A High Street, Lindfield
Description
*PLEASE WATCH VIEWING VIDEO*
A well presented and tucked away 3 Bedroom, 2 Bath/Shower semi-detached village family home built by Barratt Homes in 2015 to 'The Wealden' design. Private Driveway, attached Garage and Landscaped Gardens.
Reception Hall stairs to first floor. Ground floor Cloakroom/WC fitted white suite. Kitchen / Breakfast Room fitted with a range of white units at eye and base level plus integrated appliances and breakfast bar. Open plan Sitting / Dining Room with storage cupboard, space for table / chairs plus double doors to garden.
First Floor - landing + double width airing cupboard. Principle Bedroom rear window, space for wardrobes and En-Suite Shower Room fitted white suite. Bedroom 2 front window and recess space for fitted wardrobes, if required. Bedroom 3 rear window. Family Bathroom fitted modern white suite.
Gas fired central heating to radiators, double glazed windows, solar panels, 27’ Private Driveway, attached 20'2 x 10'2 Garage. Enclosed Front Garden plus 42’ x 32’ Rear Garden laid to patios and lawns with timber fencing.
EPC Rating: B
Virtual Tour
Key Features
- A tucked away 3 Bedroom, 2 Bath/Shower semi-detached village family home built by Barratt Homes in 2015 to 'The Wealden' design + Private Driveway, attached Garage + landscaped gardens
- Reception Hall + ground floor Cloakroom/WC fitted white suite
- Kitchen / Breakfast fitted with a range of white units + integral appliances
- Open plan Sitting / Dining Room + storage, space for table / chairs + double doors to garden
- First Floor - landing + double width airing cupboard
- Principle Bedroom + space for wardrobes + modern white En-Suite Shower Room
- Family Bathroom fitted with a modern white suite
- Gas fired central heating to radiators, double glazed windows + solar panels
- 27' Private Driveway + attached 20'2 x 10'2 Garage
- Enclosed Front + Rear Gardens laid to patios and lawns + EPC Rating: B and Council Tax Band: E
Property Details
- Property type: House
- Property style: Semi Detached
- Price Per Sq Foot: £413
- Approx Sq Feet: 1,211 sqft
- Property Age Bracket: 2010s
- Council Tax Band: E
Floorplans
Outside Spaces
Rear Garden
12.80m x 9.75m
An enclosed lawned Front Garden with gate and fence. Side gate around to the Rear Garden with patio, lawn, further raised sunny patio and timber fencing.
View PhotosParking Spaces
Location
LOCATION - Speedwell Drive is situated in the tucked away position in the early phase of this new development on the village outskirts with the picturesque tree-lined High Street only 1.5 miles distant with a traditional range of shops, stores, boutiques, churches, pond, common and historical properties. Lindfield has numerous sports clubs, leisure groups and societies including the long established Bonfire Society. BY ROAD - Access to the major surrounding areas can be gained via the A272 and the A23/M23 linking with Gatwick Airport and the M25. SCHOOLS - Lindfield Primary School (1.3 miles), Blackthorns Primary School (2 miles), Oathall Community College Secondary School (1.9 miles). The local area is well served by several independent schools including: Great Walstead (1.6 miles) and Ardingly College (3.9 miles). STATION - Haywards Heath mainline railway station (1.8 miles). Fast and regular services to London (London Bridge/Victoria 47 mins), Gatwick Airport (15 mins) and Brighton (20 mins).
Properties you may like
By Mansell McTaggart Lindfield
