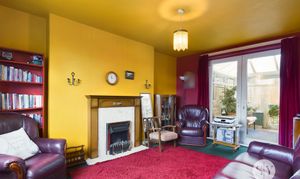2 Bedroom Semi Detached House, Cornelian Street, Blackburn, BB1
Cornelian Street, Blackburn, BB1
Description
TWO DOUBLE BEDROOM MID-TERRACED PROPERTY IN THE SOUGHT AFTER LOCATION OF ROE LEE! Perfectly positioned on Cornelian Street stands this splendid two-bedroom mid-terraced property, offering an exciting opportunity for those looking to reside in this popular setting. Boasting a perfect blend of charm and functionality, this residence is designed for those seeking a comfortable and inviting home.
Upon entering the home, a welcoming hallway leads you to the tastefully decorated lounge, where French doors open into the conservatory. This delightful space not only adds an extra dimension to the living area but also offers wonderful views of the rear garden. The bright and airy kitchen features ample storage provided by stylish white base and eye-level units. The kitchen has space for dining making this a family focused space.
Moving to the first floor, a well-designed landing leads to the master bedroom and a generously sized second bedroom, both providing comfortable retreats. The three-piece family bathroom, finished in white with a touch of wood, completes the internal accommodation.
The exterior of the property is a haven for nature lovers, with a fantastic rear garden boasting a spacious lawn and designated areas for beautiful bedding plants. Whether you enjoy a morning coffee or an evening barbecue, this outdoor space is perfect for relaxation and entertaining.
Located within walking distance to the vibrant amenities of Roe Lee and Brownhill, this property offers the convenience of easy access to shops, schools, and other essential services. With its charming features, well-maintained gardens, and a desirable location, this two-bedroom mid-terraced property on Cornelian Street is sure to make an excellent home. Don't miss the opportunity to make it yours!
Key Features
- Sought After Roe Lee Location
- Well Presented Accommodation
- Superb Gardens Front & Back
- On Street Parking Available
- Within Walking Distance to Local Aminities
- Freehold
- Not On A Water Meter
Property Details
- Property type: House
- Plot Sq Feet: 2,045 sqft
- Council Tax Band: A
Rooms
Hallway
Carpet flooring, stairs to first floor, uPVC double glazed door.
Lounge
3.45m x 4.55m
Carpet flooring, French doors in to conservatory, panel radiator, TV point, phone point, uPVC double glazed window.
View Lounge PhotosKitchen
2.36m x 4.55m
Range of fitted wall and base units with contrasting work surfaces, stainless steel sink and drainer, integral fridge, electric oven, gas hob, extractor fan, plumbed for washing machine, lino flooring, tiled splashback, panel radiator, 2 x uPVC double glazed window and door.
View Kitchen PhotosConservatory
2.64m x 2.90m
In white uPVC double glazing, laminate flooring, panel radiator.
View Conservatory PhotosLanding
Carpet flooring, loft access, panel radiator, uPVC double glazed window.
Master Bedroom
3.48m x 4.55m
Carpet flooring, built in cupboards, panel radiator, uPVC double glazed window x 2.
View Master Bedroom PhotosBedroom Two
4.04m x 2.67m
Carpet flooring, built in cupboard, panel radiator, uPVC double glazed window.
View Bedroom Two PhotosBathroom
2.24m x 1.80m
Three piece in white with electric shower over the bath, carpet flooring, panel radiator, frosted uPVC double glazed window.
View Bathroom PhotosFloorplans
Outside Spaces
Parking Spaces
On street
Capacity: N/A
Location
Properties you may like
By Stones Young Sales and Lettings








































