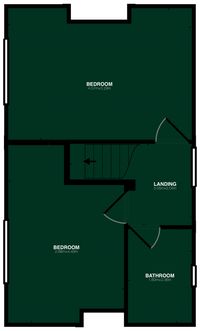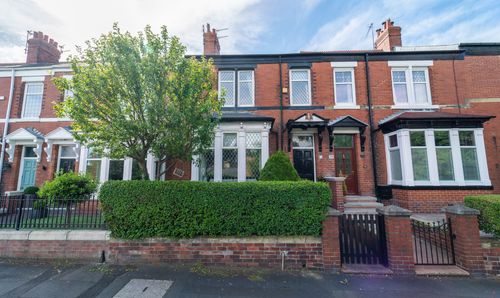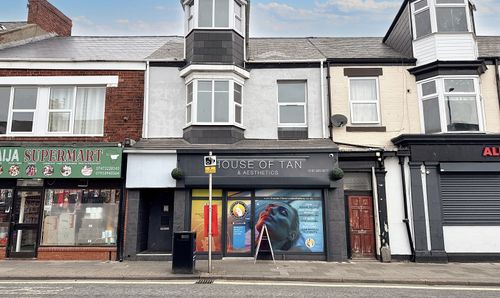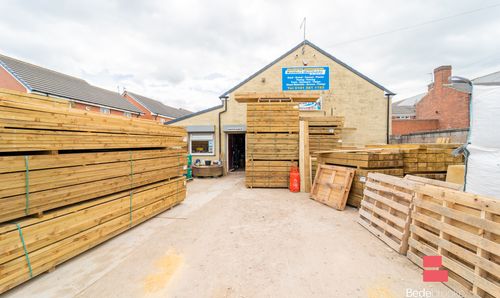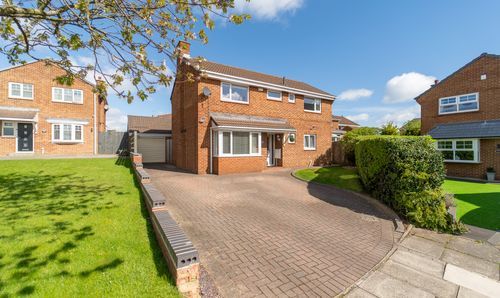2 Bedroom Mid-Terraced House, Rutland Street, Seaham, SR7
Rutland Street, Seaham, SR7

Bedebrooke
16 Belle Vue Crescent, Sunderland
Description
Step into this immaculately presented 2-bedroom mid-terraced house. Rarely available with a large front garden, off-street parking, and a garage, this property is sure to be popular. The interior boasts a modern finish and would be ideal for first time buyers.
The property briefly comprises; Entrance, living room and kitchen/dining room on the ground floor. On the first floor are two bedrooms and the family bathroom. Externally there is a large front garden with lawn, to the rear is a yard leading to garage for off street parking.
EPC Rating: D
Key Features
- IMMACULATE TWO BEDROOM PROPERTY
- OFF STREET PARKING
- LARGE FRONT GARDEN
- POPULAR RESIDENTIAL AREA
Property Details
- Property type: House
- Price Per Sq Foot: £191
- Approx Sq Feet: 786 sqft
- Plot Sq Feet: 1,981 sqft
- Council Tax Band: TBD
Rooms
GROUND FLOOR
Hallway
Part glazed entrance door, stairs to first floor.
Living Room
4.59m x 3.46m
UPVC double glazed window to front elevation, central heating radiator
View Living Room PhotosKitchen/Dining Room
4.79m x 4.30m
UPVC double glazed window to the front elevation, UPVC double glazed window to rear elevation, part glazed door to rear yard, Wall and base units with contrasting worktop surfaces, stainless steel sink with drainer, gas hob with extractor fan above, electric oven, laminate flooring.
View Kitchen/Dining Room PhotosFIRST FLOOR
Bathroom
1.60m x 2.36m
Panel bath with mixer shower and glass screen above, low level WC, wash hand basin with pedestal, towel radiator, tiled floor and walls, extractor fan, UPVC double glazed window to rear elevation.
View Bathroom PhotosBedroom
2.88m x 4.49m
UPVC double glazed window to front elevation, central heating radiator.
View Bedroom PhotosFloorplans
Outside Spaces
Parking Spaces
Location
Rutland Street occupies a prominent position within this extremely popular residential development where there are a range of local shops and facilities available. A more comprehensive range of shopping and recreational facilities and amenities are available within Seaham Town Centre which lies approximately 1 mile distant. Seaham is well placed for commuting purposes as it lies in close proximity to the A19 Highway which provides good road links to all regional centres.
Properties you may like
By Bedebrooke


