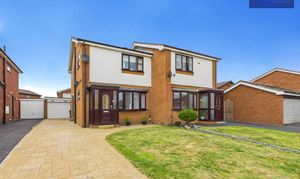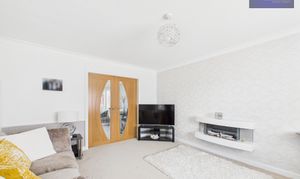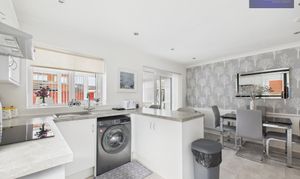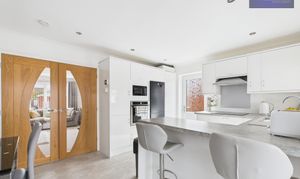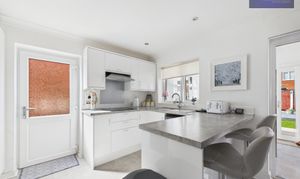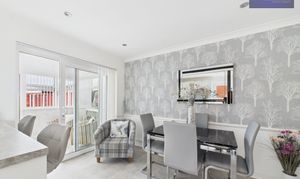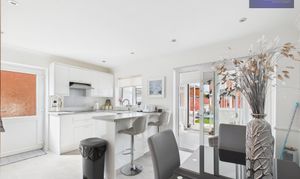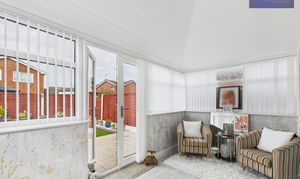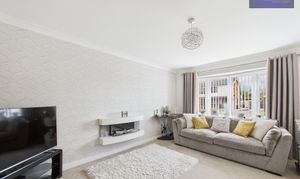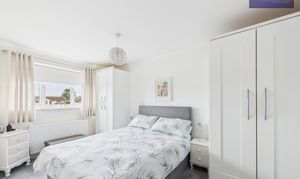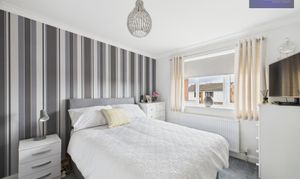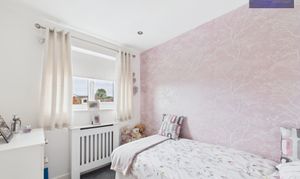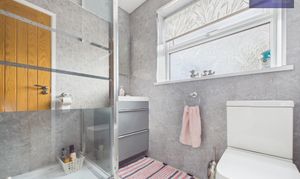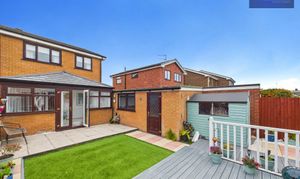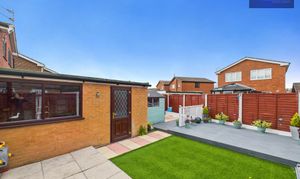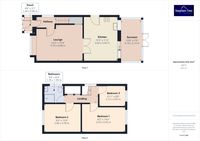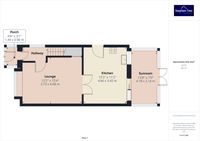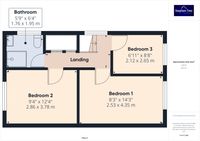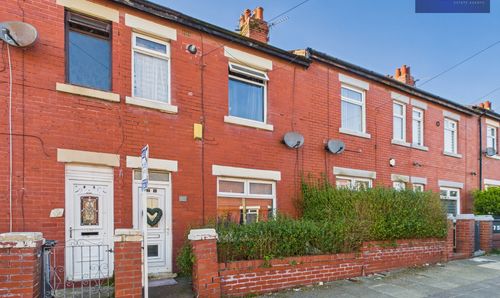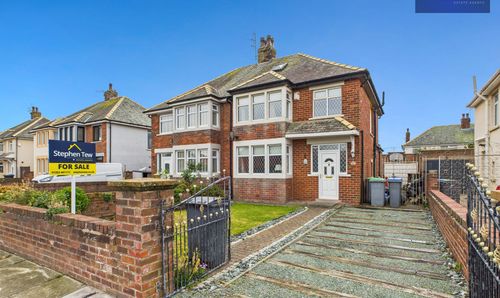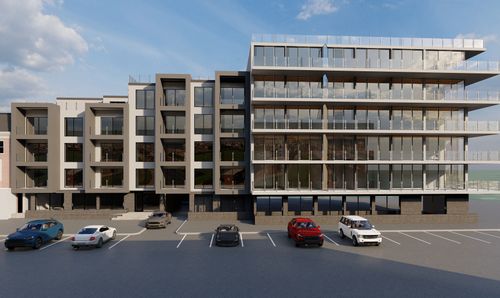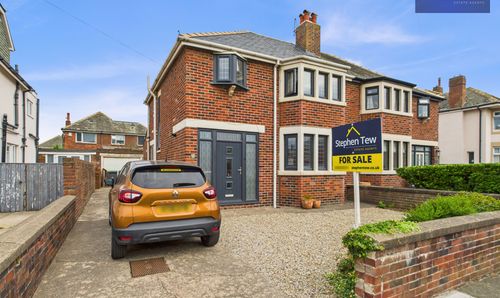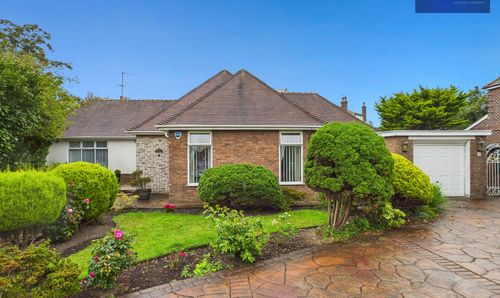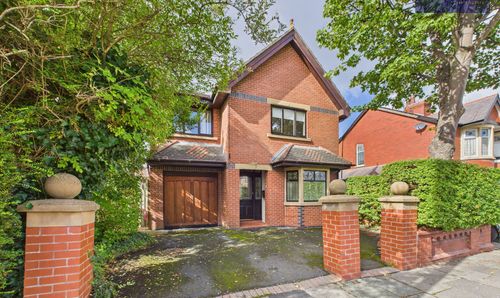For Sale
£210,000
Offers Over
3 Bedroom Semi Detached House, Bowgreave Close, Blackpool, FY4
Bowgreave Close, Blackpool, FY4

Stephen Tew Estate Agents
Stephen Tew Estate Agents, 132 Highfield Road
Description
Meticulously maintained, this semi-detached house is nestled in a serene residential area, boasting a private driveway and garage for utmost convenience. As you step through the welcoming porch and hallway, you're greeted by a spacious lounge, leading to a modern open-plan kitchen/dining room that is perfect for entertaining. The property further features a sunroom, ideal for relaxing with a book or enjoying a morning coffee. Upstairs, the landing guides you to three well-appointed bedrooms and a recently renovated family bathroom, adding a touch of luxury to every-day living (Bathroom updated 2 years ago). Noteworthy updates also include a new sunroom roof, as well as new windows and doors throughout, ensuring both style and energy efficiency. The rear garden is a tranquil oasis, with an enclosed space offering privacy, a raised decking seating area for alfresco dining, and a convenient storage shed for all your outdoor essentials.
EPC Rating: D
EPC Rating: D
Key Features
- Meticulously Maintained Semi-Detached House In Quiet Residential Location With Driveway And Garage
- Porch, Hallway, Lounge, Modern open Plan Kitchen/ Dining Room, Sunroom, Landing, Three Bedrooms, Family Bathroom
- Enclosed Rear Garden With Raised Decking Seating Area And Storage Shed
Property Details
- Property type: House
- Price Per Sq Foot: £222
- Approx Sq Feet: 947 sqft
- Plot Sq Feet: 2,906 sqft
- Council Tax Band: B
- Tenure: Leasehold
- Lease Expiry: 01/01/2985
- Ground Rent: £30.00 per year
- Service Charge: Not Specified
Rooms
Porch
1.44m x 0.96m
Hallway
Landing
Floorplans
Outside Spaces
Parking Spaces
Garage
Capacity: 1
Location
Properties you may like
By Stephen Tew Estate Agents
Disclaimer - Property ID 13c93c00-587a-4b78-ac0f-1fd4e5cc9a82. The information displayed
about this property comprises a property advertisement. Street.co.uk and Stephen Tew Estate Agents makes no warranty as to
the accuracy or completeness of the advertisement or any linked or associated information,
and Street.co.uk has no control over the content. This property advertisement does not
constitute property particulars. The information is provided and maintained by the
advertising agent. Please contact the agent or developer directly with any questions about
this listing.
