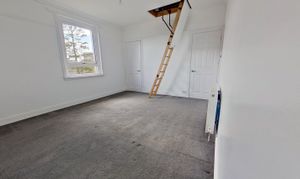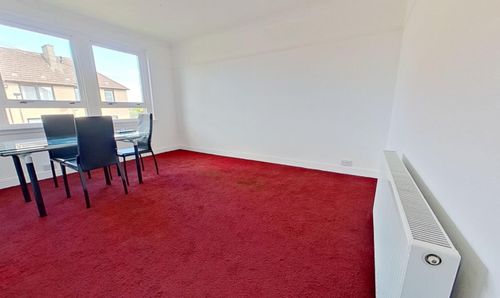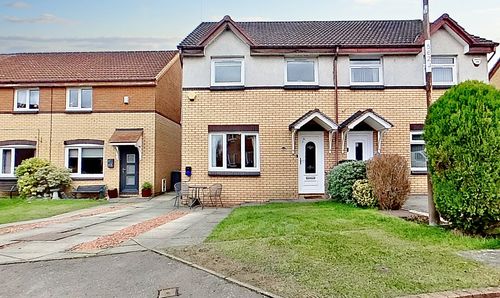Book a Viewing
To book a viewing for this property, please call KnightBain Estate Agents, on 01506 852000.
To book a viewing for this property, please call KnightBain Estate Agents, on 01506 852000.
3 Bedroom Flat, Dunn Place, Winchburgh, EH52
Dunn Place, Winchburgh, EH52

KnightBain Estate Agents
Knightbain, 4 Greendykes Road, Broxburn
Description
The accommodation benefits from gas central heating powered by a combi boiler, ensuring warmth and comfort throughout the property. A highlight of this home is the driveway capable of housing multiple vehicles, offering convenience and ease of access for residents and guests alike. The private garden area, complete with a shed, presents an opportunity for outdoor relaxation or entertaining in a tranquil setting.
Internally, the property features a well-equipped fitted kitchen with integrated appliances, setting the stage for culinary pursuits and meal preparation. The bathroom is a sophisticated space, featuring a stylish roll top bath for a touch of elegance and indulgence.
In terms of location, this property is ideally situated near schools, the Xcite Leisure Centre, and football pitches, making it an excellent choice for families or sports enthusiasts seeking recreational facilities within easy reach. The property also benefits from easy access to the M9 motorway, facilitating smooth connections to Edinburgh, Glasgow, Stirling and Linlithgow for those commuting for work or pleasure.
In conclusion, this main door upper flat presents a fantastic opportunity to acquire a well-maintained property in a desirable location, offering comfortable living spaces and convenient amenities within close proximity. With its versatile layout and modern features, this property represents an ideal choice for those seeking a home that combines practicality with comfort and style. Viewing is highly recommended to fully appreciate the charm and appeal of this property.
EPC Rating: C
Key Features
- Main Door Upper Flat
- Three Double Bedrooms, two with wardrobes
- Partially floored loft with Ramsay ladder
- Gas Central Heating with Combi Boiler
- Driveway for several cars
- Private garden with shed
- Fitted Kitchen with appliances
- Bathroom with roll top bath
- Close to schools, Xcite Leisure Centre and football pitches
- Easy access to M9 motorway
Property Details
- Property type: Flat
- Price Per Sq Foot: £156
- Approx Sq Feet: 883 sqft
- Property Age Bracket: 1940 - 1960
- Council Tax Band: B
Rooms
Staircase
Access from main door to tiled staircase. Side facing window. Door to inner hall.
Inner Hall
Doors to lounge/dining room, three double bedrooms, bathroom and shelved storage cupboard housing electric switchgear. Opening to fitted kitchen.
Lounge/Dining Room
4.57m x 3.99m
Spacious room with front facing window. Fitted carpet, radiator.
View Lounge/Dining Room PhotosFitted Kitchen
3.38m x 2.17m
Wall to wall fitted storage incorporating shelves and pull out storage, and housing combi gas central heating boiler. Fitted with base units, gas hob, electric oven, integrated fridge and washing machine, sink with shower mixer tap, complementary worktops and stylish tiled splashbacks. Plumbing for dishwasher. Front facing window. Ceramic tiled floor, 3 stylish drop lights.
View Fitted Kitchen PhotosBedroom One
3.99m x 3.64m
Spacious double bedroom with rear facing window. Shelved cupboard. Hatch to partially floored loft with ladder. Fitted carpet, radiator.
View Bedroom One PhotosBedroom Two
3.57m x 3.19m
Another double bedroom with rear facing window. Wall to wall fitted wardrobes offering an abundance of storage concealed behind sliding doors. Original fireplace. Fitted carpet, radiator.
View Bedroom Two PhotosBedroom Three
3.47m x 3.00m
Another spacious double bedroom offering an abundance of fitted storage space, shelves, wire baskets and hanging rails (no doors). Fitted carpet radiator.
View Bedroom Three PhotosBathroom
Fitted with roll top bath with mixer tap and shower attachment, dual flush WC and wash hand basin with mixer tap built into vanity unit. Opaque glazed window. Ceramic tiled floor.
View Bathroom PhotosFloorplans
Outside Spaces
Parking Spaces
Location
Properties you may like
By KnightBain Estate Agents


























