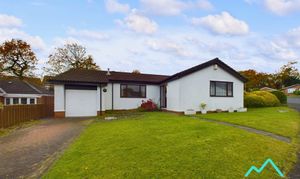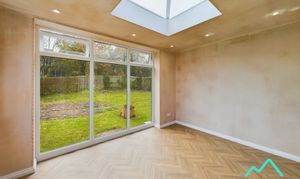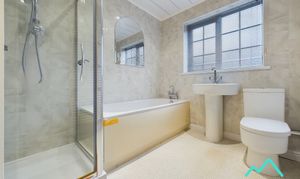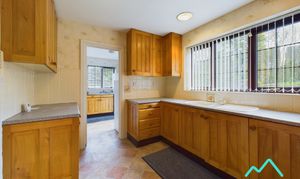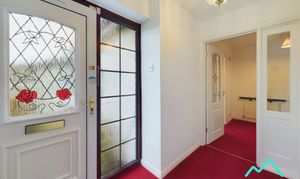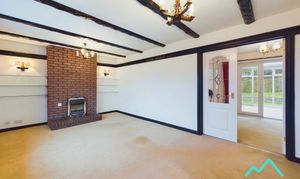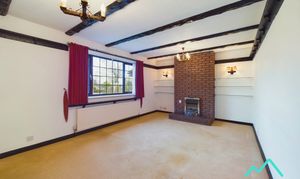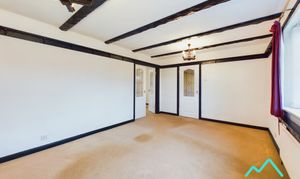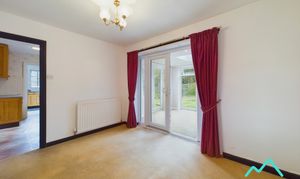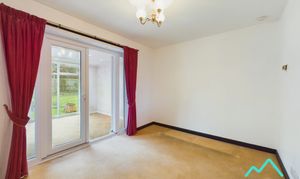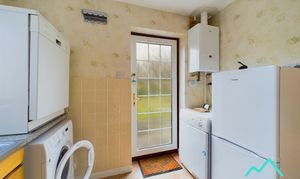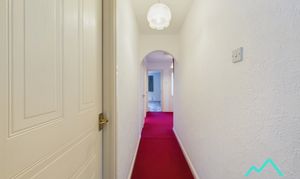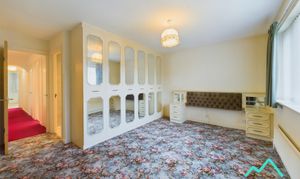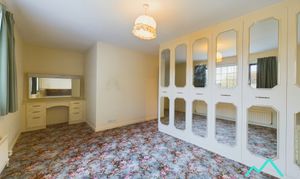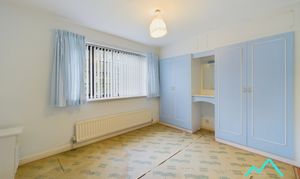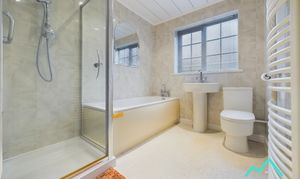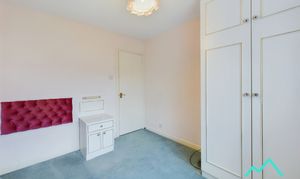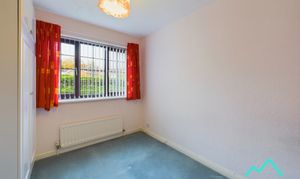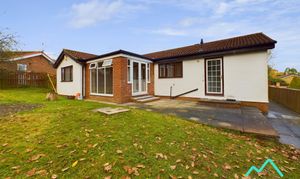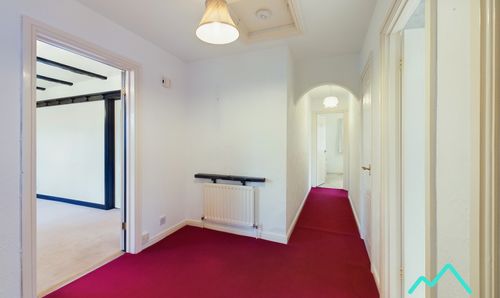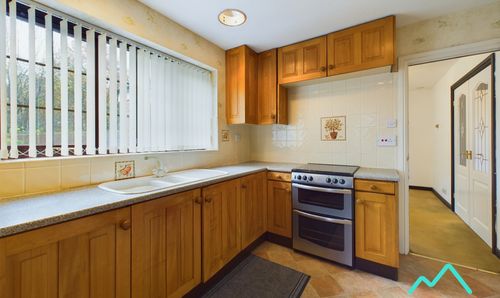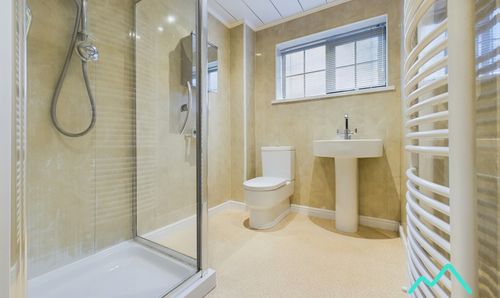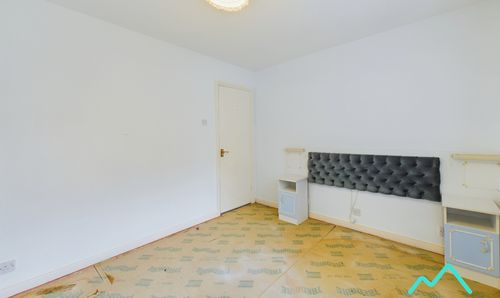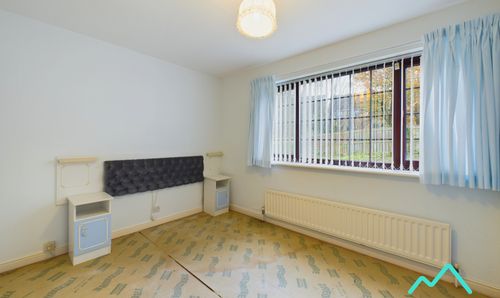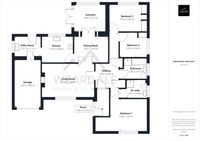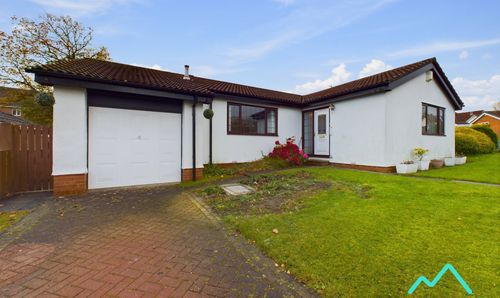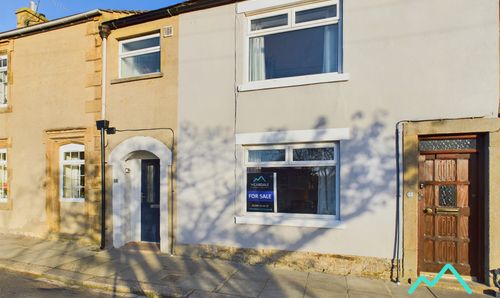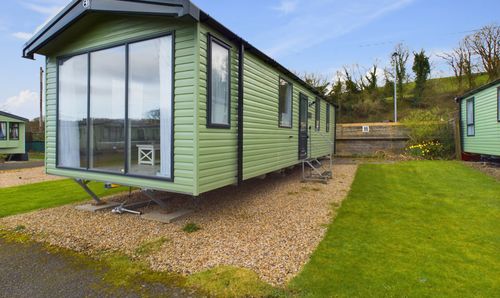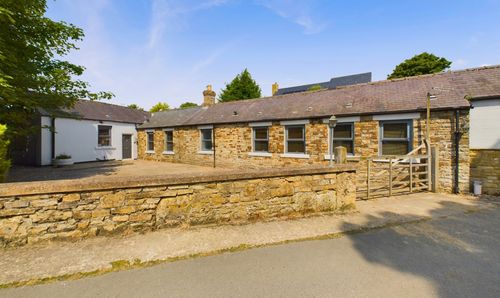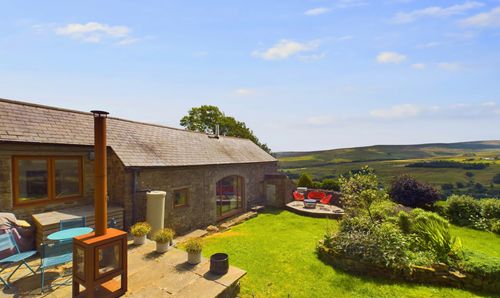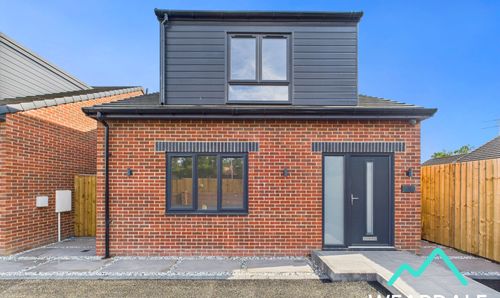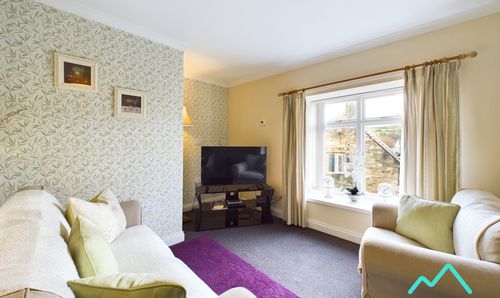3 Bedroom Detached Bungalow, Heather Lane, Crook, DL15
Heather Lane, Crook, DL15
Description
This 3-bedroom detached bungalow, conveniently positioned in a quiet sought-after cul-de-sac, is now available CHAIN FREE. Boasting a BRAND NEW sunroom with a lantern roof, this property offers ample living space with 3 reception rooms providing versatile options for modern living. The home's uPVC windows provide plenty of natural light, creating a warm and welcoming atmosphere throughout. The property features a spacious front and rear garden, offering plenty of outdoor space for relaxation and entertaining. The front of the property benefits from driveway parking for two vehicles, alongside an integral garage providing additional convenience and storage options. This residence provides an excellent opportunity for those seeking single level living. Both bathrooms have been recently refurbished, and there is ample scope for further modernisation to suit personal taste and needs. Being conveniently located close to town centre amenities, this bungalow presents an ideal setting for a home.
The internal accommodation comprises of 3 reception rooms, including the newly built sunroom, kitchen, utility room, 3 bedrooms (one of which offers an en-suite) in addition to a family bathroom. The outside space to the front of the property benefits from a large lawned area stretching around the side of the residence. The South facing rear garden can be accessed via the sunroom and utility room, offering an outdoor retreat to enjoy the sunshine and fresh air. Gates on each side of the property provide additional access to the rear garden, which features a generous lawned space, a patio area for outdoor dining, and a shed for storage needs. Additionally, a cold water tap ensures convenience for gardening and outdoor activities.
EPC Rating: D
Key Features
- 3 bed detached bungalow
- Front and rear garden
- Driveway parking for two vehicles
- Integral garage
- BRAND NEW sunroom with lantern roof
- UPVC windows throughout
- Quiet sought after cul-de-sac
- Conveniently located to town centre amenities
- Both bathrooms recently refurbished
Property Details
- Property type: Bungalow
- Approx Sq Feet: 1,195 sqft
- Council Tax Band: D
Rooms
Porch
1.48m x 2.75m
- External access from the front of the property via a uPVC door with frosted glass - Carpeted - Neutrally decorated - Radiator - Central ceiling light fitting
View Porch PhotosHallway
0.85m x 5.64m
- Running centrally through the property and accessed directly from the porch - The hallway provides access to the living room, 3 bedrooms and the bathroom - Integrated storage cupboard - Carpeted - Neutrally decorated - Radiator - Two ceiling light fittings - Access hatch to roof space, which is partially boarded
View Hallway PhotosLiving Room
5.32m x 3.39m
- Positioned to the front of the property and accessed from the hallway via a wooden door with patterned pane - Double wooden doors with patterned panes lead to the dining room - Exposed beams - Carpeted - Neutrally decorated - Floor to ceiling brick fireplace with electric fire - Two ceiling light fittings - Wall mounted light fittings - Wall mounted shelves - Radiator - North facing uPVC (dark wood effect) window looking over the front garden
View Living Room PhotosDining Room
3.47m x 2.67m
- Positioned to the rear of the property and accessed from the living room - The dining room provides access to the kitchen and sunroom - Carpeted - Neutrally decorated - Radiator - Central ceiling light fitting - Double uPVC doors with clear panes leading to the sunroom
View Dining Room PhotosKitchen
3.18m x 2.68m
- Positioned at the rear of the property and accessed directly via the dining room - The kitchen provides direct access to the utility room at the rear of the property - Vinyl flooring - Free standing electric oven and hob - Ceiling spotlights - Tiled splashbacks - Laminate work surfaces - Pine over/under counter storage units - Sink with drainer - Radiator - South facing uPVC (dark wood effect) window looking over the rear garden
View Kitchen PhotosUtility Room
2.72m x 2.11m
- Positioned at the rear of the property and accessed via the kitchen - The utility room provides direct access to the garage and rear garden - Vinyl flooring - Half tiled walls - Stainless steel sink - Undercounter pine storage units - Free standing washing machine, tumble dryer, dishwasher and fridge freezer - The property's system boiler is located in this room - Radiator - East facing uPVC (dark wood effect) window looking over the side of the property - uPVC door with frosted panes leading to the rear garden
View Utility Room PhotosSunroom
3.46m x 2.72m
- Positioned at the rear of the property and accessed via the dining room - NEWLY BUILT sunroom with lantern roof - Vinyl herring-bone style flooring - Ceiling spotlights - Large south facing uPVC window looking over the rear garden - Double uPVC doors with clear panes opening out to the rear garden
View Sunroom PhotosBedroom 1
3.90m x 3.37m
- Positioned at the front of the property and accessed via the hallway - Double room with built in wardrobes, bedside cabinets and dressing table - Single door leading to en-suite - Carpeted - Central ceiling light fitting - Radiator - North facing uPVC window looking over the front garden
View Bedroom 1 PhotosEn-suite
2.91m x 1.83m
- Accessed from bedroom 1 - Fully tiled walls - Vinyl flooring - Small hand wash basin - WC - Mirrored wall mounted storage unit - Walk-in shower cubicle with mains fed shower - Vertical heated towel rail - Spotlights - West facing frosted uPVC window with blinds
View En-suite PhotosBedroom 2
3.32m x 2.86m
- Positioned at the rear of the property and accessed via the hallway - Double room with built in wardrobes, bedside cabinets and dressing table - Central ceiling light fitting - Neutrally decorated - Radiator - South facing uPVC (dark wood effect) window
View Bedroom 2 PhotosBedroom 3
2.93m x 2.54m
- Positioned towards the rear of the property and accessed via the hallway - Single room with built in wardrobes and bedside cabinet - Central ceiling light fitting - Carpeted - Radiator - West facing uPVC (dark wood effect) window
View Bedroom 3 PhotosBathroom
2.54m x 2.07m
- Positioned next to bedroom 3 and accessed via the hallway - Fully tiled walls - Vinyl flooring - Small hand wash basin - WC - Panel bath - Walk-in shower cubicle with mains fed shower - Vertical heated towel rail - Spotlights - West facing frosted uPVC window with blinds
View Bathroom PhotosFloorplans
Outside Spaces
Front Garden
- Large lawned area stretching around the front and side of the property - Pathway leading to front door
View PhotosRear Garden
- South facing garden - Accessed via sunroom and utility room - Gates at each side of the property providing additional access to the rear garden - Large lawned garden - Patio area - Shed for storage - Cold water tap
View PhotosParking Spaces
Garage
Capacity: 1
- Single garage measuring 2.67m x 4.99m - Accessed via an up-and-over garage door from the driveway - The garage can also be accessed directly via the utility room - Parking for one car - The property's electrical consumer unit is located here - Storage space
Driveway
Capacity: 2
- Single width driveway accessed from the front of the property - Off-road parking with space for two vehicles - Block-paved
View PhotosLocation
Crook is a market town within County Durham. The town centre offers a wide range of shopping amenities, a range of local businesses, schools and bus links are also within close proximity. Durham City Centre and Bishop Auckland are both within commutable distances from Crook and provide good transport links to the wider region.
Properties you may like
By Weardale Property Agency
