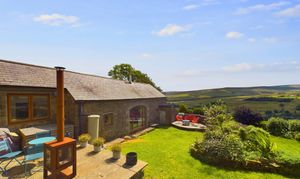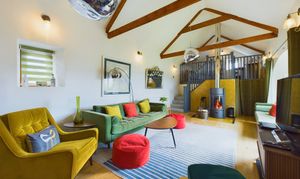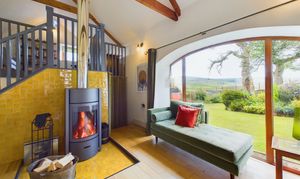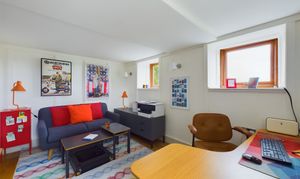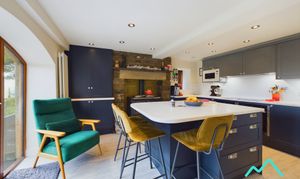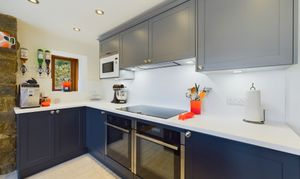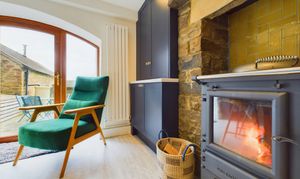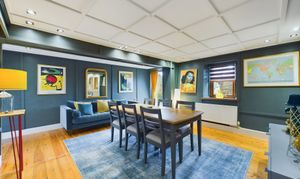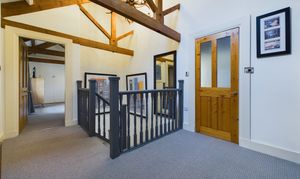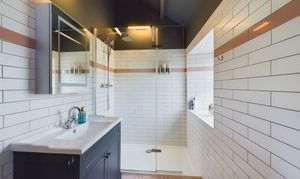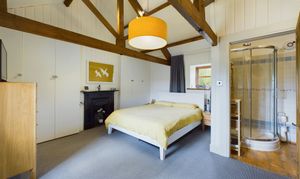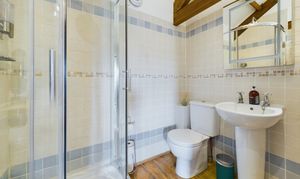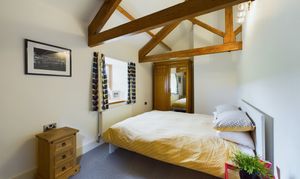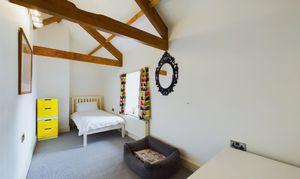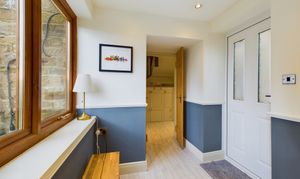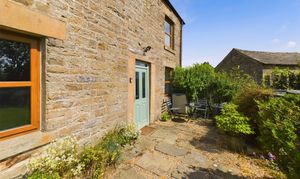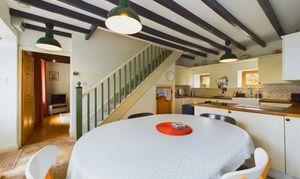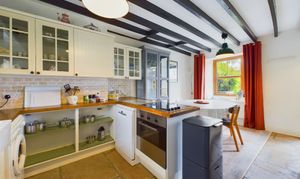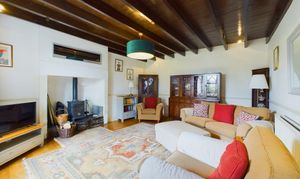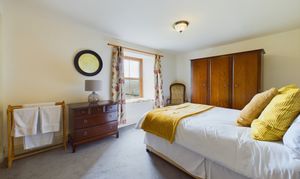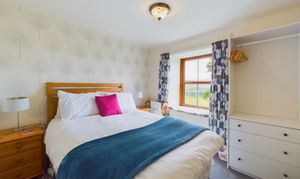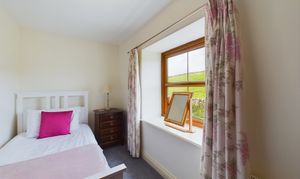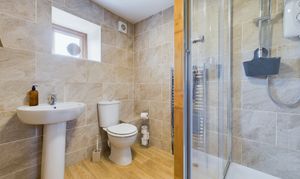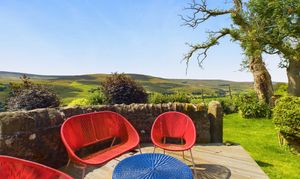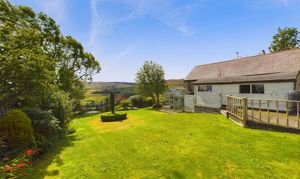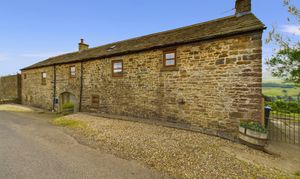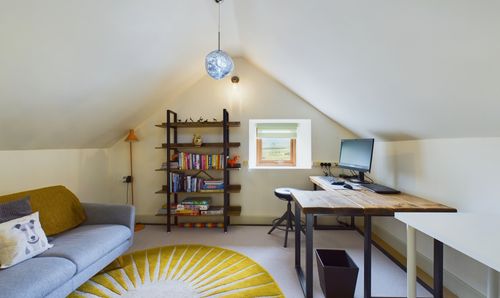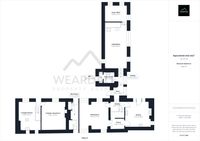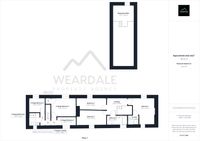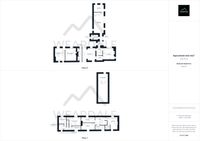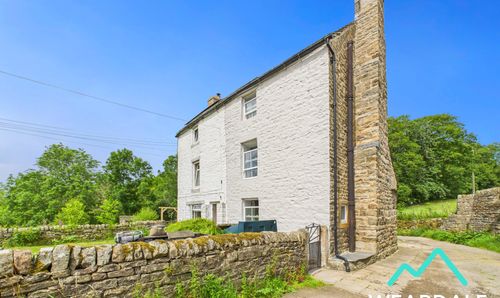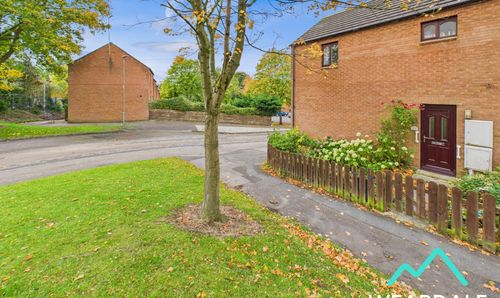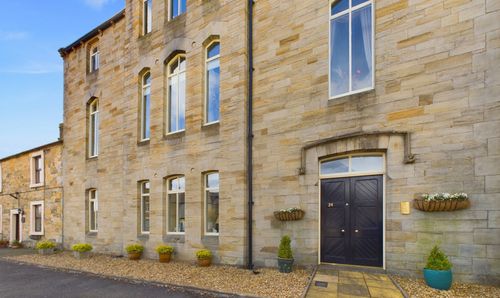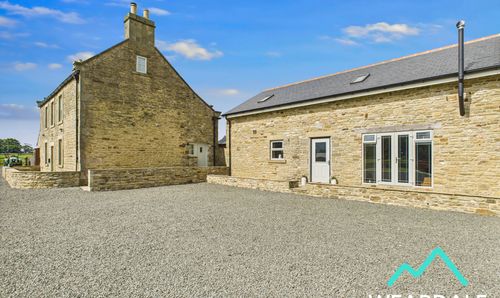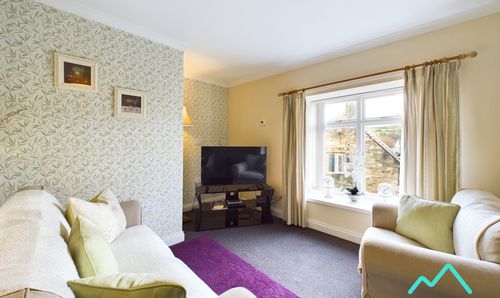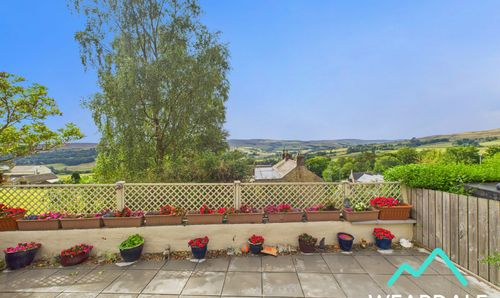6 Bedroom Detached House, Sidehead, Westgate, DL13
Sidehead, Westgate, DL13
Description
The current list price of £470,000 relates to a sale by private treaty.
This property was recently listed by online conditional auction and did not meet the reserve price. Should a prospective buyer wish to proceed with a purchase under conditional auction terms (a reservation fee and completion timescales apply) then a value lower than the current list price may be acceptable. Legal documents and full conditional auction terms terms are hosted on the Weardale Property Agency website within the Online Auctions section.
VIEWING STRICTLY BY APPOINTMENT ONLY
6-Bedroom Detached Property in Elevated Weardale Setting
Located in the North Pennines National Landscape, offering southern-facing views over Weardale
First appeared on OS map in 1801; barn conversion inscribed with 1895
Comprises a 3-bedroom barn conversion (main house) and a separate 3-bedroom annexe cottage
Renovated extensively to a high standard by current owners
Suitable for multi-generational living or on-site holiday let use
Barn conversion features a large living room with floor-to-ceiling window, mezzanine level, snug/office, utility room, WC, dining room, kitchen diner, and walk-through pantry
High-spec John Lewis kitchen includes ESSE multi-fuel stove and Corian worktops
Three bedrooms in barn conversion; one en suite, plus family bathroom with underfloor heating
Annexe includes three bedrooms, bathroom, kitchen diner, and living room
South-facing gardens with patio, decking, and multiple seating areas
Agents Notes:
Private borehole water supply within property boundary
Septic tank (installed 2021) within property boundary
Mains electricity with backup generator (switch-activated)
Central heating via oil: system boiler in barn conversion, combi boiler in annexe; separate oil tanks
Wood-effect uPVC windows throughout
Wooden internal doors
Planning permission approved for double garage addition
EPC Rating: D
Key Features
- Barn conversion and cottage providing a total of 6 bedrooms between 2 separate but linked dwellings, perfect for multi generational living or for those looking to run a holiday let business at home
- Enviable elevated position with breathtaking Southern views over Weardale
- First appeared on the OS map in 1801, with a date of 1895 inscribed on the barn which was later converted to provide the main property
- High specification John Lewis kitchen with ESSE multi fuel stove and corian work surfaces
- Quiet rural location in the North Pennines National Landscape
- Mezzanine floor accessible from the living room with a snug/office located directly beneath
- Significant renovation works completed by the current owners and finished to an immaculate standard
- Beautiful gardens with an abundance of outdoor seating and dining options
Property Details
- Property type: House
- Property style: Detached
- Approx Sq Feet: 2,917 sqft
- Plot Sq Feet: 4,402 sqft
- Property Age Bracket: Victorian (1830 - 1901)
- Council Tax Band: C
Rooms
Entry & Hallway
(1.85m x 2.40m) + (1.01m x 1.33m) - UPVC external door - Accessible from the rear of the property - Provides access to the inner hallway, utility/WC and living room - LVT Flooring - Large window facing west over garden and beyond - Split level
View Entry & Hallway PhotosLiving room
3.76m x 7.81m
- Accessible via the hallway - Provides access to the ground floor snug/office and a staircase to mezzanine office - Wooden flooring - Generously sized - Dual aspect - Floor to ceiling window facing west over garden with fantastic views beyond - Modern multi fuel stove
View Living room PhotosSnug/Office
3.96m x 2.77m
- Positioned at the Southern end of the property - Accessible via the living room - Dual aspect, with 2 windows facing South and 1 facing west, all with fantastic views - Laminate flooring
View Snug/Office PhotosMezzanine Office
3.97m x 3.80m
- Positioned at the Southern end of the property - Accessible via a staircase rising from the living room - Window faces South - Carpet
View Mezzanine Office PhotosInner Hallway
2.55m x 1.69m
- Positioned in the center of the property - Accessible via the entrance hallway and providing access to the dining room, kitchen and the first floor via a half turn staircase - LVT flooring - Spotlights - Wood panelled walls
Kitchen
4.19m x 4.36m
- Positioned at the Western side of the property - Accessible via the inner hallway and externally via a wood effect uPVC door - Floor to ceiling windows/door facing South with fantastic views, plus 1 small window on the Western side west - High spec, John Lewis kitchen - Corian work surfaces - ESSE multi fuel stove, oven and hob set in a stone and tiled fire place - Double integrated electric oven - Integrated induction hob - Central Island with power and integrated storage - Double seamless Corian sink - Spotlights - Modern vertical radiator - Huge range of integrated storage units - LVT flooring - Provides access to the pantry
View Kitchen PhotosPantry
2.38m x 1.51m
- Positioned between the kitchen and dining room with doors at each end providing the option to openly link the 2 rooms - LVT flooring - Houses the water tank for the oil fired system boiler (for main house only) - Plumbing for a dishwasher - Integrated shelving - Spotlights
Dining room
4.92m x 4.73m
- Positioned between the boot room and inner hallway - Accessible via inner hallway and the pantry - Dual aspect, with a floor to ceiling plus standard window located on both the Northern and Southern aspects, with the latter providing fantastic views - Wooden flooring - Decorative wooden panelled walls - Spotlights
View Dining room PhotosLanding
3.65m x 2.89m
- A half turn staircase rises from the inner hallway to the first floor landing - Provides access to 3 bedrooms and the main bathroom - Small rooflight window - Carpet - Exposed beams - Chrome switches and sockets
View Landing PhotosBedroom 1
3.81m x 4.35m
- Large double bedroom - En suite - Positioned at the Western side of the property - Accessible via the landing - Dual aspect with a large window facing South with fantastic views and further window facing North - Internal stained glass windows to stair well - Exposed beams - Wood panelled walls - Carpet - Chrome switches and sockets
View Bedroom 1 PhotosEn suite
2.04m x 1.49m
- Accessible via Bedroom 1 - Wooden door with frosted panes - Wood floor - Tiled walls - Exposed beams - Corner shower cubicle, fed from property's borehole supply - WC - Hand wash basin - Vertical heated towel rail - Extractor fan
View En suite PhotosBedroom 2
5.12m x 2.74m
- Good sized double bedroom - Positioned in between the bathroom and bedroom 3 - Accessible via the landing - Window faces North - Carpet - Exposed beams - Chrome switches and sockets
View Bedroom 2 PhotosBedroom 3
5.26m x 1.98m
- Good sized single bedroom - Positioned next to bedroom 2 - Accessible via the landing - Window faces South with fantastic views - Carpet - Exposed beams - Chrome switches and sockets
View Bedroom 3 PhotosBathroom
3.42m x 1.60m
- Positioned next to bedroom 2 - Accessible via the landing - Frosted window with tiled sill faces North, with the addition of a small rooflight window - Fully tiled walls - Tiled floor - Underfloor heating - Large walk in shower fed from property's borehole supply - Hand wash basin with integrated storage - Light up no steam mirror - Radiator/towel rail - Exposed beams - Extractor fan
View Bathroom PhotosUtility Room and WC
(1.89m x 1.98m) + (0.71m x 1.90m) - Positioned half way down (via steps) and accessible from the hallway - Frosted window facing East - LVT flooring - Belfast sink - Wall mounted storage units - WC - Hand wash basin
Boot Room
1.14m x 4.97m
- Positioned in between the main house and the annexe cottage - uPVC external access doors with full glass panes to the front (North) and rear (South) of the property - 2 internal storage cupboards (1 houses the 2 Electricity meters for the main house and annexe cottage, the other houses the oil fired combi boiler for the annexe cottage's central heating system) - Vinyl floor - Tiled walls - Power sockets
Cottage Kitchen / Diner
3.88m x 5.25m
- Positioned at the Eastern side of the property - Accessible via a rear external door from the garden - Dual aspect with 2 small windows facing North and a large window facing South, providing fantastic views - Exposed beams - Stone floor - Wooden work surfaces - Over/Under storage cabinets - Belfast sink - Tiles splashbacks - Integrated electric oven and hob - Plumbing for dishwasher and washing machine - Ample space for dining table
View Cottage Kitchen / Diner PhotosCottage Living Room
4.29m x 5.14m
- Accessible via the cottage kitchen - Large window facing South with fantastic views - Wooden floor - Exposed beams - Log burner set in stone fireplace
View Cottage Living Room PhotosCottage Landing
(0.90m x 1.88m) + (0.91m x 1.35m) + (0.89m x 2.39m) - A stair case rises to the first floor of the cottage - Landing provides access to all 3 of the annexe cottage bedrooms and bathroom - Carpet - Attic hatch with pull down ladder (attic not boarded)
Cottage Bedroom 1
4.30m x 3.21m
- Good sized double bedroom - Accessible via the annexe cottage landing - Large window facing South with fantastic views - Carpet - Large inbuilt storage cupboard
View Cottage Bedroom 1 PhotosCottage Bedroom 2
2.95m x 2.90m
- Double bedroom - Accessible via the annexe cottage landing - Large window facing South with fantastic views - Carpet
View Cottage Bedroom 2 PhotosCottage Bedroom 3
3.33m x 1.77m
- Single bedroom - Accessible via the annexe cottage landing - Large window facing North with pleasant views over fields - Carpet
View Cottage Bedroom 3 PhotosCottage Bathroom
1.85m x 2.36m
- Positioned next to bedroom 2 in the annexe cottage and accessible via the landing - Small raised window with tiled sill facing North - Fully tiled walls - Vinyl floor - Large shower cubicle with electric shower - Hand wash basin - Heated towel rail - Extractor fan
View Cottage Bathroom PhotosFloorplans
Outside Spaces
Garden
- 2 large gardens largely laid to lawn and neatly apportioned to the main house and the annexe cottage with the main house acting as a divider between the two - Both gardens are South facing with simply stunning views across Weardale - Multiple seating areas in both gardens with a patio outside of the main house kitchen, a decked seating area to the Southern end of the property, and a bench facing South West which would be the perfect spot to watch the sun go down. On the annexe cottage side there are further seating areas in the form of a patio and raised deck. - The South Eastern corner of the garden is home to the septic tank which is shared between both the main house and the annexe cottage The Oil fired system boiler for the main house is also located externally.
View PhotosParking Spaces
Off street
Capacity: 3
- Parking for at least 3 vehicles is provided at the front of the property - Planning permission in place for a double garage to be built to the side of the property - Current parking is divided between two distinct gravelled areas either side of the boot room entrance which can be used for both parts of the property, whilst the main house benefits from an additional side access gate.
View PhotosLocation
Sidehead is a small rural hamlet positioned in an enviable elevated position above St Johns Chapel in Weardale, County Durham, it is situated within the North Pennines, a designated Area of Outstanding Natural Beauty (AONB). The village of St Johns Chapel benefits from a small supermarket, cafe, pubs, a village hall and primary school. The area is hugely popular with walkers, cyclists and outdoor enthusiasts, as well as those just looking to get away from busy city life.
Properties you may like
By Weardale Property Agency
