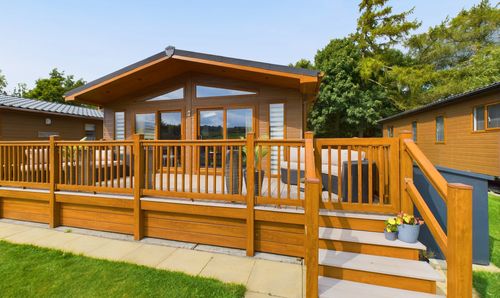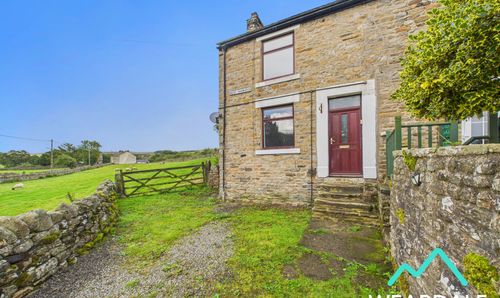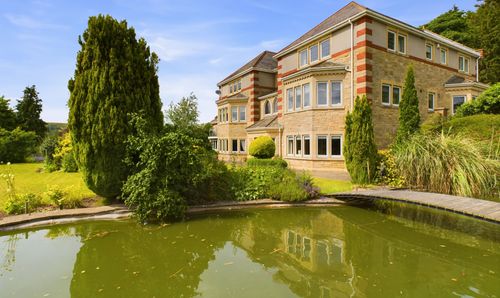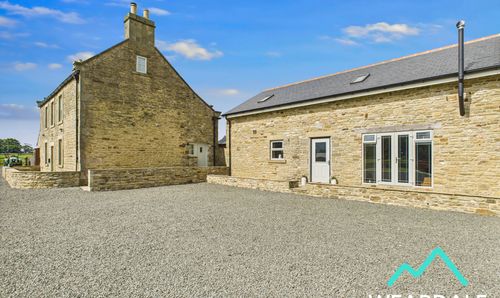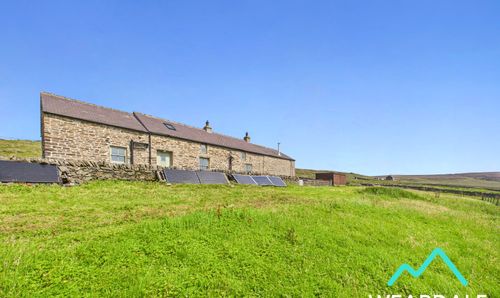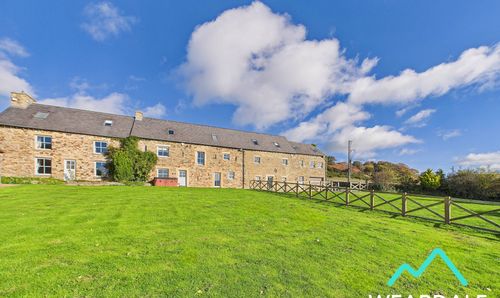Book a Viewing
To book a viewing for this property, please call Weardale Property Agency, on 01388434445.
To book a viewing for this property, please call Weardale Property Agency, on 01388434445.
3 Bedroom Detached House, Newhouse, Ireshopeburn, DL13
Newhouse, Ireshopeburn, DL13

Weardale Property Agency
63 Front Street, Stanhope
Description
CHAIN FREE: Nestled in the picturesque North Pennines, this fantastic property boasts a unique history as a former timber yard and forge for the local lead mines. The beautifully restored and converted 3-bedroom detached house exudes character, featuring exposed stone walls, wooden ceiling beams, and an en-suite bathroom built within the old forge.
Internally the property provides single level living, with a large open plan kitchen, dining and living area with exposed stone walls and vaulted ceilings, and 3 double bedrooms (2 en-suite) plus an additional bathroom, all linked by a central hallway which also provides access to a convenient utility room. Step outside through the large bifold doors of the kitchen and be greeted by the breathtaking views of the North Pennines landscape extending to the South and West. A generous, split level garden beckons with multiple seating and dining areas, including two patio spaces, and a mix of lawned and gravel areas for outdoor enjoyment. With an open-fronted garage, 2 graveled driveway parking areas, and an abundance of outdoor space, this property really does have a huge amount to offer in a truly beautiful setting.
Agents Notes
Fuel: Newly installed sunken LPG tank fuelling the property’s combi boiler and central heating system
Water: Mains supply
Sewerage: Septic tank
Electricity: Mains supply
Disclaimer:
These particulars are intended to give a fair description of the property but do not constitute part of an offer or contract. All descriptions, dimensions, references to condition and necessary permissions for use and occupation, and other details are given in good faith and are believed to be correct, but any intending purchasers should not rely on them as statements or representations of fact and must satisfy themselves by inspection or otherwise as to their accuracy. No person in the employment of the seller or agent has any authority to make or give any representation or warranty in relation to this property. We are obliged to conduct an Anti-Money Laundering (AML) check on all buyers, this is a legal requirement, it’s an online process and doesn’t affect your credit score. We charge a fee for the AML check, which our Onboarding and Compliance Team will collect once a buyer has had an offer accepted on a property.
EPC Rating: F
Key Features
- Beautiful stone built 3 bedroom detached property with fantastic views of the surrounding North Pennines
- CHAIN FREE
- Former timber yard and forge for the local lead mines, bursting with character features, including an en-suite bathroom being built within the old forge
- Large garden with numerous outdoor seating and dining areas
- Oak framed, open fronted double garage with slate roof
- 2 parking areas
- Single level living internally with split level outside space
- Exposed stone walls and wooden ceiling beams
- 2 sheds
Property Details
- Property type: House
- Property style: Detached
- Price Per Sq Foot: £362
- Approx Sq Feet: 1,184 sqft
- Plot Sq Feet: 12,346 sqft
- Council Tax Band: D
Rooms
Kitchen
- Positioned to the Western side of the property, accessed from the central hallway, and providing external access to the garden via wooden framed double-glazed bi-folding doors - Newly fitted kitchen which is open-plan (7.72m x 5.06m) with the living room - Tiled flooring - Vaulted ceiling - Exposed ceiling beams with beam mounted light fittings - Range of over/under counter storage units - Belfast sink with boiling tap - Wooden work surfaces - Central island with composite worktop and under counter storage cupboards - Integrated double electric oven - Integrated fridge freezer - Integrated dishwasher - Integrated bins - Modern vertical radiator
View Kitchen PhotosLiving Room
- Positioned to the Western side of the property and being open-plan (7.72m x 5.06m) with the kitchen - Wooden framed double-glazed sash windows to both the Northern and Southern aspects - Two roof light windows - Tiled flooring - Vaulted ceiling - Exposed ceiling beams with beam mounted light fittings - Exposed stone walls with original feature alcoves - Multi-fuel burner set on stone hearth with stone surround - Three cast iron style radiators
View Living Room PhotosHallway
- (2.29m x 1.59m) + (2.01m x 1.62m) + (0.86m x 5.07m) - External access to the Western side of the property is gained via a wooden framed double-glazed door with a frosted pane into the hallway. This entrance is enhanced further with clear-pane, floor to ceiling windows either side of the doorway - The hallway provides onward internal access to all 3 bedrooms, the bathroom, utility room, and kitchen - The flooring surrounding the entrance area is stone laid, whilst the flooring further along is carpeted - Neutrally decorated - Ceiling light fitting plus additional ceiling spotlights - Two attic hatches providing access to the property’s roof space, which is boarded for storage. The roof space isn’t currently equipped with power or lighting, however it is fully insulated
View Hallway PhotosBedroom 1
4.38m x 2.86m
- Positioned to the Northern side of the property and accessed from the central hallway - Large double room with en-suite - Wooden framed double-glazed window to the Northern aspect with deep stone sill - Carpeted - Vaulted ceiling - Exposed wooden ceiling beams - Decorative wood panelled walling to one side of the room and an exposed stone wall to another side - Up-lights mounted on top of the ceiling beam - Cast iron style radiator - Space for free-standing storage furniture
View Bedroom 1 PhotosBedroom 1 En-suite
2.23m x 1.54m
- Located within the original Forge of the property and accessed directly from bedroom 1 - Tiled flooring - Decorative wooden wall cladding - Walk-in shower cubicle, with clad surround in tile effect, and mains-fed shower - WC - Hand-wash basin - Wall mounted storage unit - Ceiling spotlights - Vertical heated towel rail
View Bedroom 1 En-suite PhotosUtility Room
1.85m x 1.91m
- Positioned to the Eastern side of the property adjacent to the main bathroom and accessed from the central hallway - Wooden framed double-glazed sash window with frosted panes to the Eastern aspect - Vinyl flooring - Stainless steel sink - Laminate work surface with under counter storage unit - Plumbing for washing machine and tumble dryer - Space for free-standing appliances - Ceiling light fitting - Ventilation ducts - Built-in storage cupboard which houses the property’s LPG fuelled Combi boiler
View Utility Room PhotosBedroom 3
2.89m x 4.07m
- Positioned to the Western side of the property and accessed from the central hallway - Well-proportioned double room - The bedroom is currently configured as an office or snug and has multiple uses depending on the requirements of new owner - Wooden framed double-glazed sash window to the Western aspect with fantastic views over the surrounding hillside - Carpeted - Neutrally decorated - Central ceiling light fitting - Radiator - Built-in storage wardrobes
View Bedroom 3 PhotosBathroom
1.85m x 2.60m
- Positioned to the Eastern side of the property, opposite bedroom 3, and accessed from the central hallway - Wooden framed double-glazed window with frosted panes to the Eastern aspect - Freestanding bath with tiled splashback and decorative wooden wall cladding - WC - Hand wash basin with tiled splashback - Vertical heated towel rail - Extractor fan - Vinyl flooring - Neutrally decorated - Ceiling light fitting
View Bathroom PhotosBedroom 2
4.47m x 3.27m
- Positioned to the Southern end of the property and accessed directly from the central hallway - Large double room with en-suite - Dual aspect with wooden framed double glazed windows to the Western and Southern side with fantastic views of the surrounding hillside - Carpeted - Neutrally decorated - Radiator - Two ceiling light fittings
View Bedroom 2 PhotosBedroom 2 En-suite
1.21m x 3.27m
- This en-suite is accessed directly from bedroom 2 - Double glazed wooden framed window with frosted panes to the Eastern aspect - Large shower cubicle accessed via step up - Electric shower with tiled enclosure and rainfall head - WC - Hand wash basin with tiled splashback - Extractor fan - Vertical heated towel rail - Ceiling light fitting - Decorative wooden cladding to one wall
View Bedroom 2 En-suite PhotosFloorplans
Outside Spaces
Garden
- With the large bifold doors from the kitchen, this property blends seamlessly from inside to out with breathtaking views to the South and West over the surrounding North Pennines - The garden is split over 2 levels, with that nearest the house being flat and ideal for seating and outdoor dining, with 2 patio areas, in addition to lawned and gravel areas - The lower level is mainly laid to lawn and gently slopes away to the shed and one of the parking areas at the bottom of the garden - There is a further shed closer to the house beyond the Southern gable end - The property’s LPG tank is neatly hidden away, being sunken underneath the lawn beyond the garage, with a clearly visible access hatch
View PhotosParking Spaces
Garage
Capacity: 2
- Recently constructed by the current owner is an oak-framed, 2 car, open-fronted garage with slate roof - Sliding wooden pedestrian door from inside the garage to an external stone flight of steps leading up to the house - Log store built upon the side of the garage
View PhotosDriveway
Capacity: 2
In front of the garage and accessed directly from the roadside is a graveled driveway providing parking for 2 vehicles
View PhotosDriveway
Capacity: 2
- To the bottom of the garden and accessed from the roadside is a further parking area for 2 vehicles with a double gated front - Pedestrian access gate to the garden
View PhotosLocation
Newhouse is a rural hamlet set above the village of Ireshopeburn in Weardale, and is situated within the North Pennines National Landscape. The area is hugely popular with walkers, cyclists and outdoor enthusiasts, as well as those just looking to get away from busy city life.
Properties you may like
By Weardale Property Agency











































































