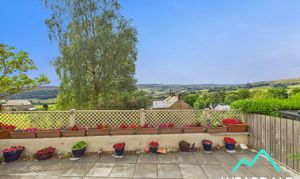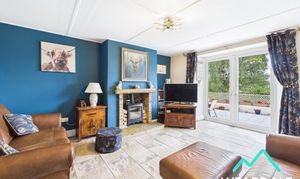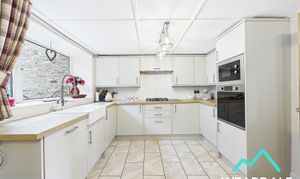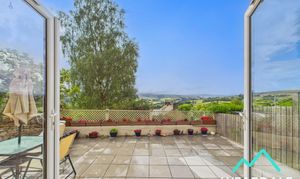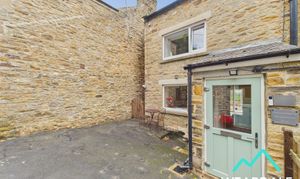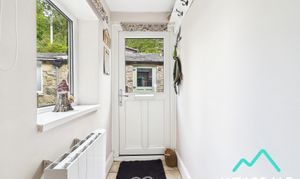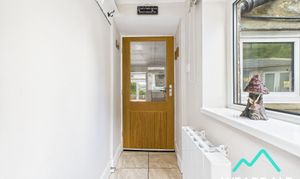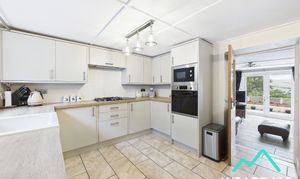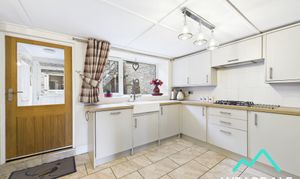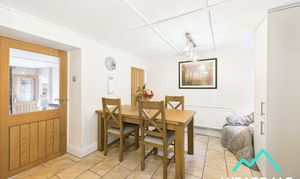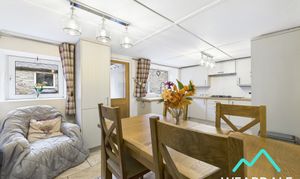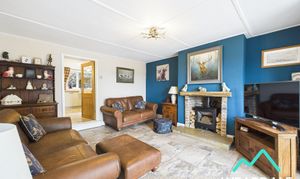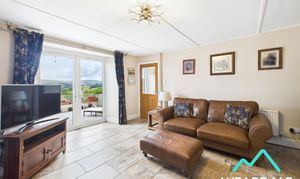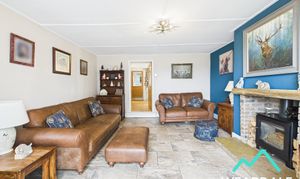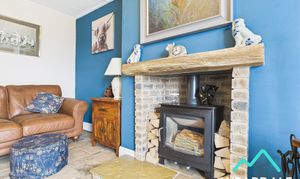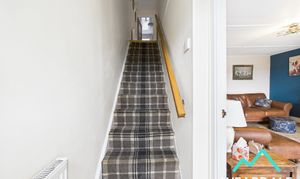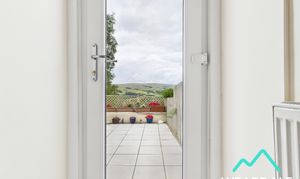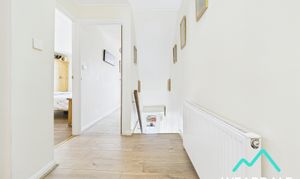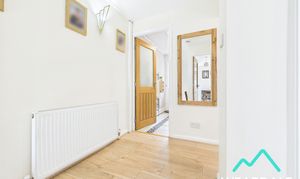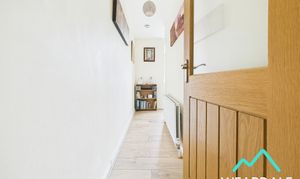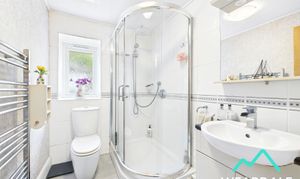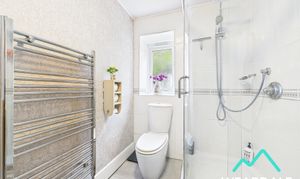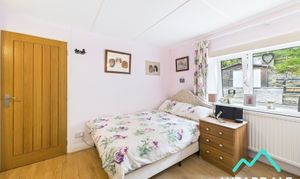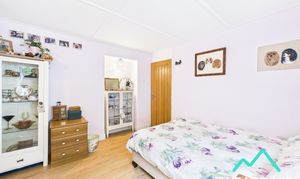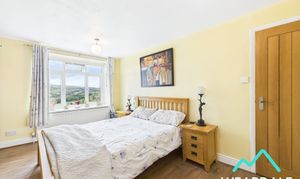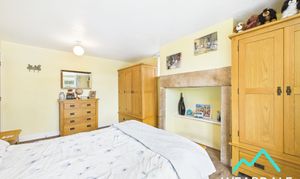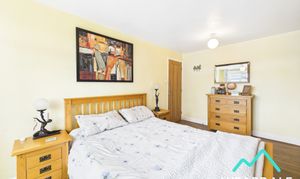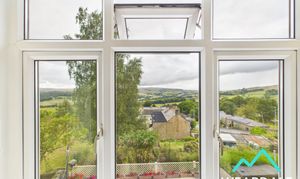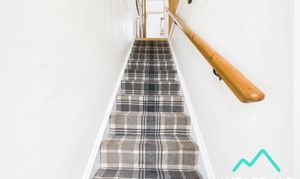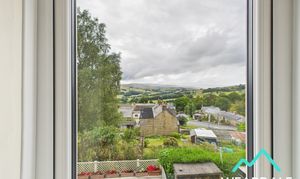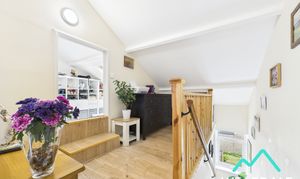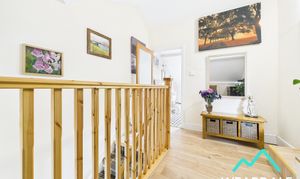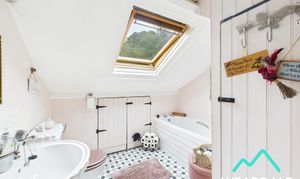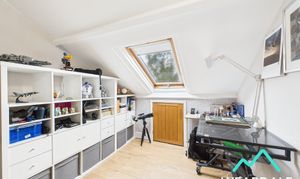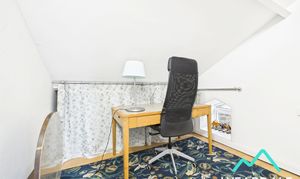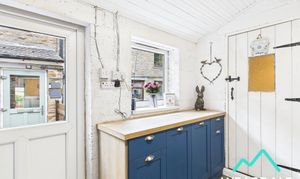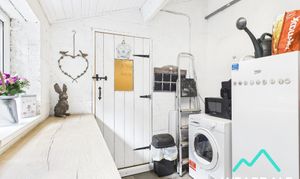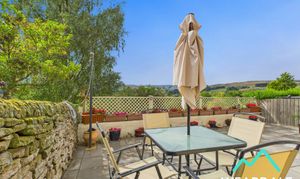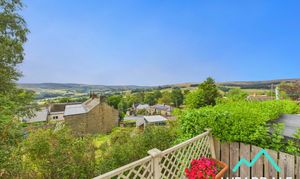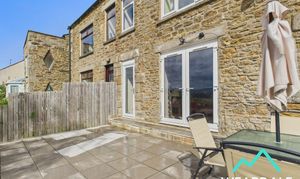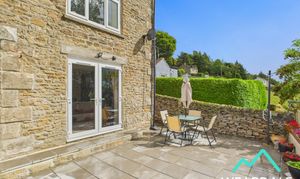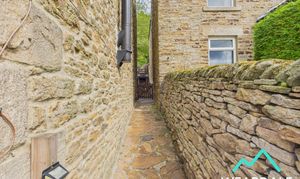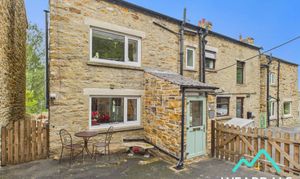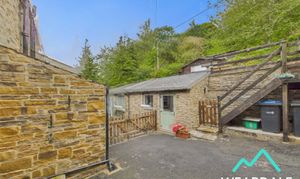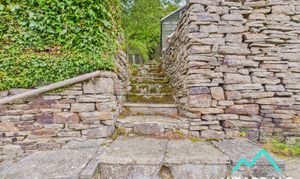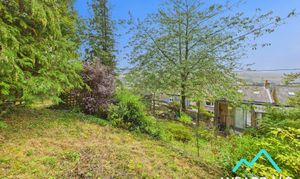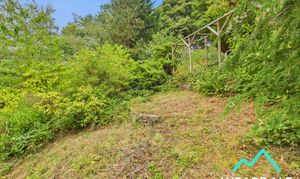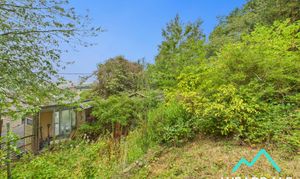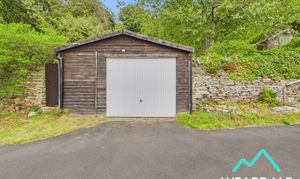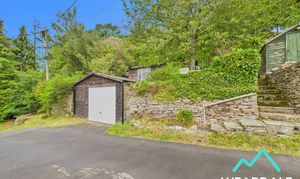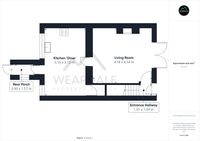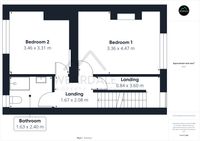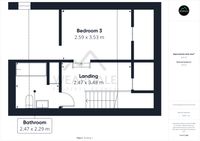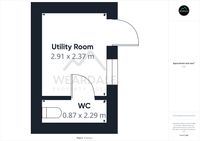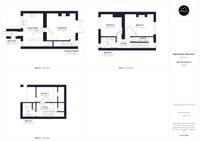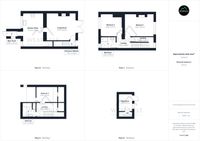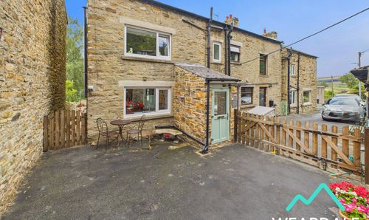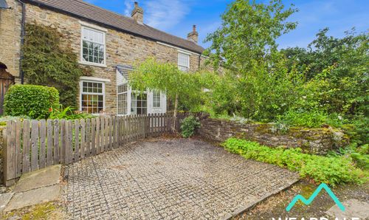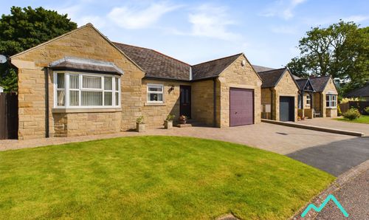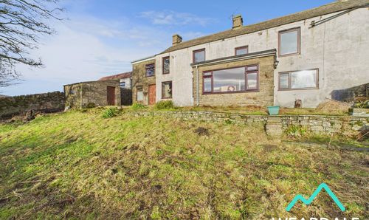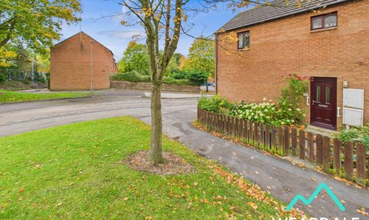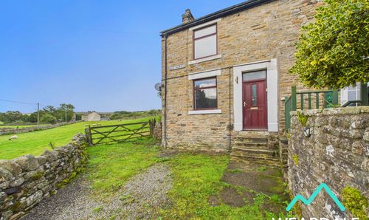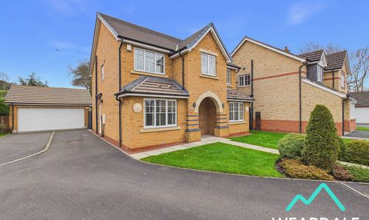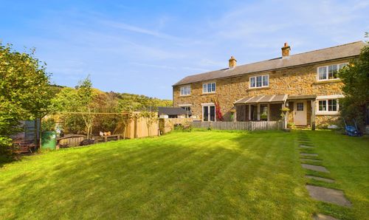Book a Viewing
To book a viewing for this property, please call Weardale Property Agency, on 01388434445.
To book a viewing for this property, please call Weardale Property Agency, on 01388434445.
3 Bedroom Semi Detached House, Crawleyside, Stanhope, DL13
Crawleyside, Stanhope, DL13

Weardale Property Agency
63 Front Street, Stanhope
Description
This large 3-bedroom semi-detached house, located in the picturesque hamlet of Crawleyside, offers the perfect blend of spacious interiors and stunning outdoor views of the North Pennines. Spread over three floors, and boasting two well-proportioned double bedrooms, and two bathrooms, the property presents a great opportunity for home seekers looking for a home for a growing family, or indeed those looking for a peaceful countryside retreat. Featuring uPVC windows throughout that flood the rooms with natural light, and a cosy log burner in the living room, the residence offers a welcoming and warm atmosphere. The utility room and WC, located in the outdoor workshop, add practicality and convenience to the property. The true highlight of the property are the breathtaking views of the surrounding North Pennines, that can be seen from all three floors of the property in addition to the front and rear gardens.
The existing owners have thoughtfully updated the property in recent years, with renovations including: a new fitted kitchen; new log burner and fireplace; new flooring (including carpets, tiled flooring and laminate flooring) throughout the house; and the installation of insulation to the workshop roof.
In brief, the ground floor accommodation comprises, an entrance hallway, living room, kitchen/diner, rear porch, and a staircase that rises to the first floor. To the first floor, are the property’s two double bedrooms, bathroom, and a staircase that rises to the second floor. To the second floor, is the property’s third bedroom and additional bathroom. Located on the ground floor in the rear yard is an external workshop that houses a utility room and WC.
The front and rear gardens offer unparallelled views of the picturesque North Pennines, accessible from both indoors and outdoors. The South-facing front garden, laid with patio stone and bordered by fencing and a dry-stone wall, provides an ideal setting for garden furniture and outdoor dining. Accessible via double-glazed uPVC doors from the living room and entrance hallway, the garden seamlessly integrates with the living spaces. A spacious rear yard offers additional outdoor seating options, whilst providing access to the workshop and a wooden staircase that leads to the lane that provides access to the property’s garage and rear garden. The rear garden features a greenhouse and a vast array of mature shrubs and trees. With some clearance work, the potential for creating multiple outdoor zones with incredible views of the North Pennines awaits, promising an ideal project for outdoor garden enthusiasts. Finally, a large single garage offers the convenience of off-road parking for one vehicle.
Estate Agent Notes
The owners of this property have right of access over the neighbouring properties to the Western side
The neighbouring property to the Eastern side has right of access over the rear yard
The steps that rise from the rear yard to the lane that runs along the rear of the property are co-owned with the neighbouring property on the Eastern side
Disclaimer:
These particulars are intended to give a fair description of the property but do not constitute part of an offer or contract. All descriptions, dimensions, references to condition and necessary permissions for use and occupation, and other details are given in good faith and are believed to be correct, but any intending purchasers should not rely on them as statements or representations of fact and must satisfy themselves by inspection or otherwise as to their accuracy. No person in the employment of the seller or agent has any authority to make or give any representation or warranty in relation to this property. We are obliged to conduct an Anti-Money Laundering (AML) check on all buyers, this is a legal requirement, it’s an online process and doesn’t affect your credit score. We charge a fee for the AML check, which our Onboarding and Compliance Team will collect once a buyer has had an offer accepted on a property.
EPC Rating: F
Key Features
- Large 3-bed semi-detached house
- Recently renovated
- New fitted kitchen
- New log burner and fireplace in the living room
- 2 bathrooms
- Utility room
- Front and rear gardens with outstanding views of the surrounding North Pennines
- UPVC windows throughout
- Garage offering off-road parking
- Located in the picturesque hamlet of Crawleyside
Property Details
- Property type: House
- Property style: Semi Detached
- Price Per Sq Foot: £237
- Approx Sq Feet: 1,226 sqft
- Council Tax Band: C
Rooms
Rear Porch
0.90m x 1.57m
- External access to the rear of the property is gained via a double-glazed composite door with clear pane into the entrance porch, which provides onward internal access to the kitchen/diner - Double-glazed uPVC window to the Western aspect - Tiled flooring - Neutrally decorated - Central ceiling light fitting - Modern wall-hung electric radiator
View Rear Porch PhotosKitchen/Diner
5.16m x 3.12m
- Positioned to the rear of the property, accessed from the rear porch via one step down, and providing onward internal access to the living room - Well-proportioned kitchen/diner - Two double-glazed uPVC windows with deep tiled sills to the Northern aspect, looking over the rear of the property - Tiled flooring - Neutrally decorated - Range of over/under counter storage units - Laminate work surfaces - Porcelain Belfast sink with tiled splashback - Pull-down mixer tap - Built-in electric oven and microwave - Built-in hob with overhead extractor - Integrated dishwasher - Integrated fridge - Two ceiling light fittings - Chrome power sockets and light switches - Radiator - Built-in storage cupboard - Ample space for dining furniture - The property's electrical consumer unit is located in a cupboard in this room
View Kitchen/Diner PhotosLiving Room
4.18m x 4.54m
- Positioned to the front of the property, accessed internally via a step down from the kitchen/diner, and externally via double-glazed uPVC doors from the front garden, and providing onward internal access to the entrance hallway - Double-glazed uPVC doors to the Southern aspect, that open to the front garden and provide magnificent views of the surrounding hillsides - Tiled flooring - Neutrally decorated - Feature log burner set on a tiled hearth with stone surround and wooden mantle - Central ceiling light fitting - Radiator - Ample space for lounge furniture
View Living Room PhotosEntrance Hallway
1.01m x 1.04m
- Positioned to the front of the property, accessed internally from living room and externally via a double-glazed uPVC door with clear pane from the front garden, and providing access to the staircase that rises to the first floor - Tiled flooring - Neutrally decorated - Radiator
View Entrance Hallway PhotosFirst Floor Landing
- (1.67m x 2.08m) + (0.84m x 3.60m) - A carpeted staircase rises from the ground floor to the first floor landing, which provides onward internal access to the bathroom, bedroom 2, and bedroom 1 - Laminate flooring - Neutrally decorated - Wall mounted light fitting - Radiator - A wooden door with clear pane provides access to the second stage of the landing which extends to the front of the property. There is a double-glazed uPVC window to the Southern aspect which provides breathtaking views of the North Pennines, and this stage of the landing provides access to a carpeted staircase that rises to the second floor
View First Floor Landing PhotosBathroom
1.63m x 2.40m
- Positioned to the rear of the property and accessed from the landing - Double-glazed uPVC window with frosted pane and deep tiled sill to the Northern aspect - Tiled flooring - Fully tiled walls to the Northern, Eastern and Southern sides of the room - Corner shower cubicle with double doors, fully tiled enclosure, mains-fed shower, and overhead rainfall showerhead - WC - Hand-wash basin set on pedestal unit with under counter storage cupboards - Central ceiling light fitting - Vertical heated towel rail - Integrated storage cupboard
View Bathroom PhotosBedroom 2
3.46m x 3.31m
- Positioned to the rear of the property and accessed from the landing - Double room - Double-glazed uPVC window to the Northern aspect, looking over the rear of the property - Laminate flooring - Neutrally decorated - Two wall mounted light fittings - Radiator - Ample space for free-standing storage furniture
View Bedroom 2 PhotosBedroom 1
3.36m x 4.47m
- Positioned to the front of the property and accessed from the landing - Well-proportioned double room - Dual aspect with double-glazed uPVC window with deep uPVC sill to the Southern aspect, providing fantastic views of the surrounding hillsides, and a small high-level double-glazed uPVC window to the Eastern aspect - Laminate flooring - Neutrally decorated - Two ceiling light fittings - Radiator - Space for free-standing storage furniture
View Bedroom 1 PhotosSecond Floor Landing
2.47m x 3.48m
- A carpeted staircase rises from the first floor landing to the second floor landing, which provides access to bedroom 3 and the second floor bathroom - Laminate flooring - Neutrally decorated - Pitched ceiling - Wall mounted light fitting - Radiator - Space for free-standing furniture
View Second Floor Landing PhotosBathroom
2.47m x 2.29m
- Positioned to the rear of the property and accessed from the second floor landing - Double-glazed roof light window to the Northern aspect - Vinyl flooring - Neutrally decorated - Pitched ceiling - Panel bath - WC - Hand-wash basin - Two wall mounted light fittings - Radiator - Two built-in storage cupboards, one of which houses the property's boiler
View Bathroom PhotosBedroom 3
2.59m x 3.53m
- Positioned to the front of the property and accessed via two steps up from the second floor landing - Single room - Double-glazed roof light window to the Southern aspect, providing magnificent views of the surrounding hillsides - Laminate flooring - Neutrally decorated - Pitched ceiling - Wall mounted light fitting - Radiator - Built-in under eave storage cupboard - An open doorway provides access to the second half of bedroom 3, which is positioned to the rear of the property and has a low-level double-glazed uPVC window with deep uPVC sill to the Eastern aspect. The room has laminate flooring is neutrally decorated, with a pitched ceiling, wall mounted light fitting, radiator, space for a single bed, and under eave storage - Bedroom 3, could alternatively be used as an office or games room
View Bedroom 3 PhotosUtility Room
2.91m x 2.37m
- Positioned to the rear of the property, accessed from the rear yard via a double-glazed uPVC door with clear pane, and providing onward access to the WC - Double-glazed uPVC window to the Southern aspect, looking over the rear yard - Vinyl flooring - Neutrally decorated - Exposed stone walls - Range of under counter storage cupboards - Laminate work surface - Space for free-standing appliances - Ceiling light fitting - Electric programmable heater - Free-standing storage cupboard - Separate electrical consumer unit to the one in the main house
View Utility Room PhotosWC
0.87m x 2.29m
- Accessed from the utility room - Vinyl flooring - Neutrally decorated - Pitched ceiling - WC with integrated hand-wash basin and tiled splashback - Plumbing for washing machine - Wall mounted storage cupboard - Ceiling light fitting
Outside Spaces
Front Garden
- Accessed internally via a double-glazed uPVC door from the entrance hallway, and via double uPVC doors that open out from the living room, and also externally via a wooden pedestrian gate positioned to the rear of the property that leads to an alleyway that runs to the Eastern side of the property - South facing garden that provides outstanding views of the surrounding North Pennines - The garden is laid to patio stone and is bordered by fencing to the Western and Southern sides, and a dry-stone wall to the Eastern side - Space for outdoor furniture
View PhotosYard
- Accessed internally via a double-glazed composite door from the rear porch, and externally via a pedestrian wooden gate positioned to the Western side of the property - The rear yard provides access to the workshop which houses the property’s utility room and WC - The rear yard is laid to tarmac and provides room for outdoor furniture - Outside tap - A wooden staircase (with built-in lighting) rises from the rear yard to the access lane that runs to the rear of the property and provides access to the properties garage and rear garden
View PhotosRear Garden
- Positioned to the Northern side of the property and accessed via stone steps that step up from the access lane that runs to the rear of the property - The garden is filled with mature shrubs and trees - Greenhouse - Outside tap - The rear garden requires clearance work, however could be transformed into a beautiful outdoor space with multiple areas that would provide magnificent views of the North Pennines to the South
View PhotosParking Spaces
Garage
Capacity: 1
- Positioned to the rear of the property accessed from the access lane via an up and over door - Large single garage providing parking for one vehicle
View PhotosLocation
Crawleyside is small rural hamlet located in an elevated position north of Stanhope village, which is approximately 0.8 miles away. Stanhope is a village in Weardale, County Durham, and is situated within the North Pennines National Landscape. Stanhope benefits from a good provision of amenities including a small supermarket, cafe, pubs, restaurants, a number of independent businesses, a village hall and primary school. The area is hugely popular with walkers, cyclists and outdoor enthusiasts, as well as those just looking to get away from busy city life.
Properties you may like
By Weardale Property Agency
