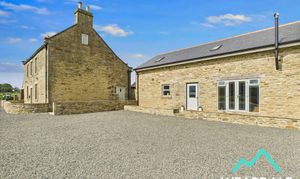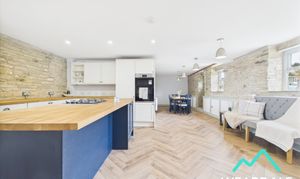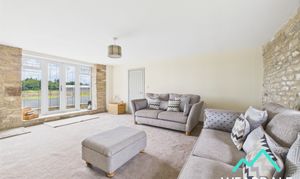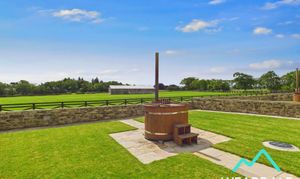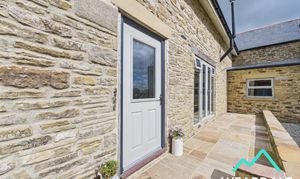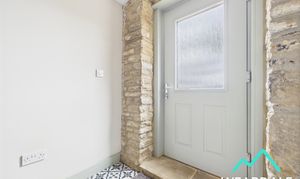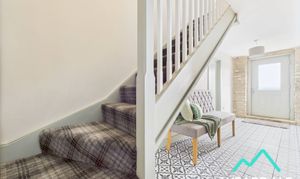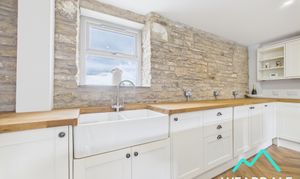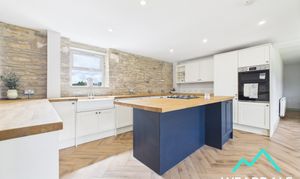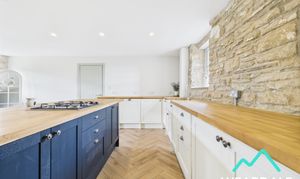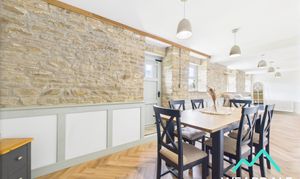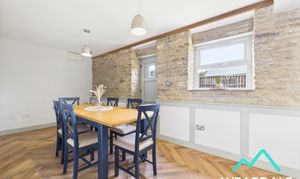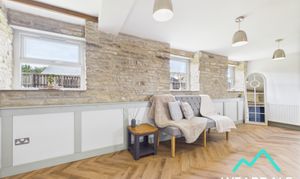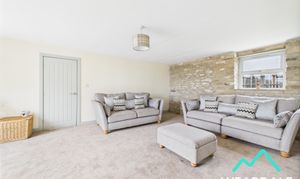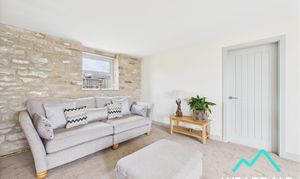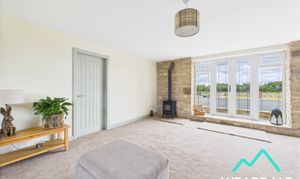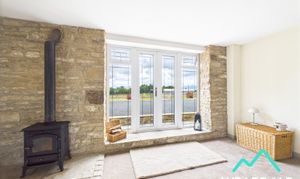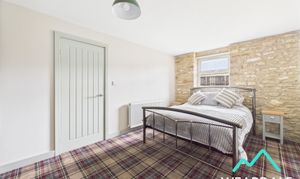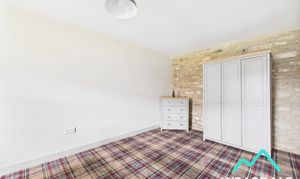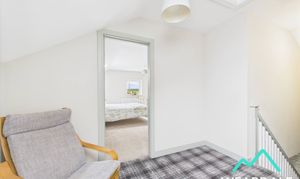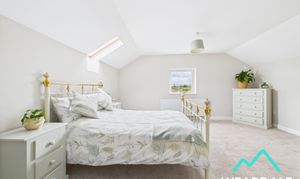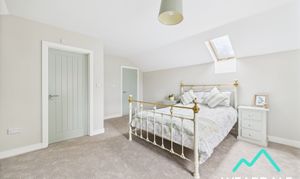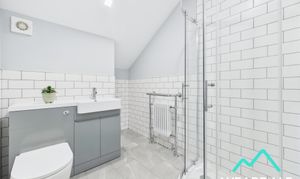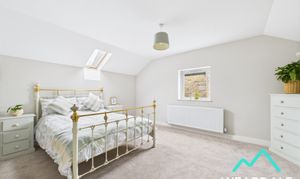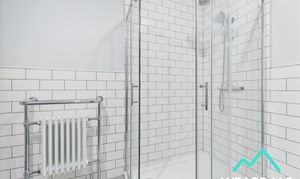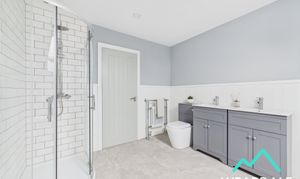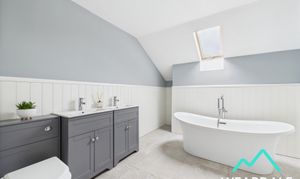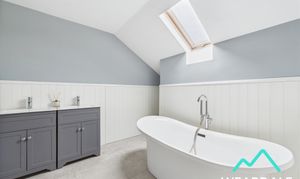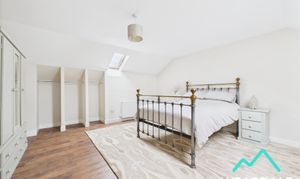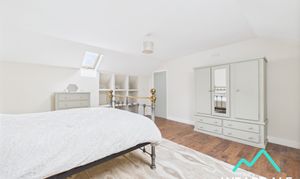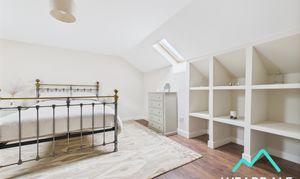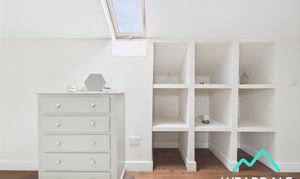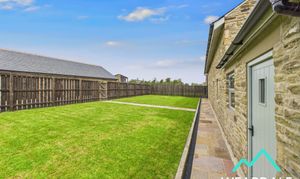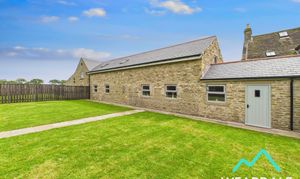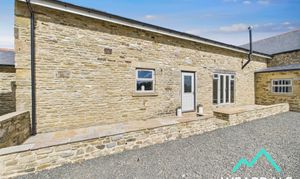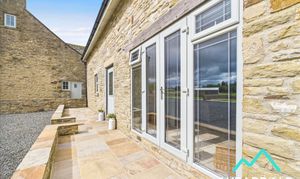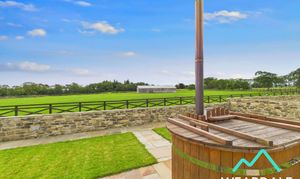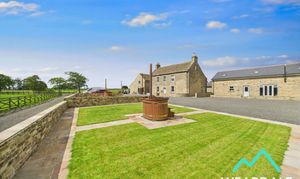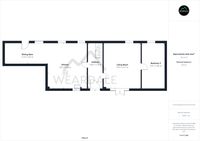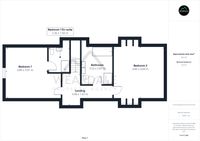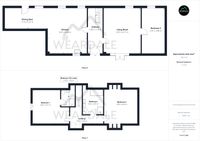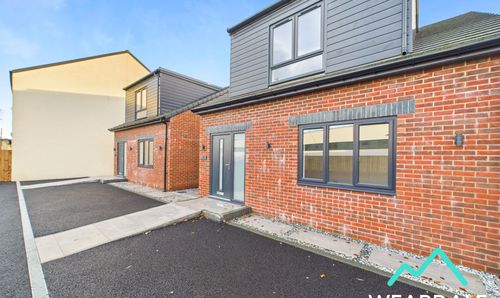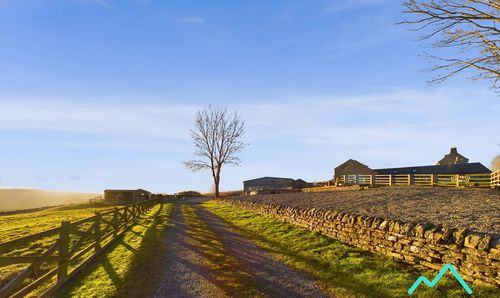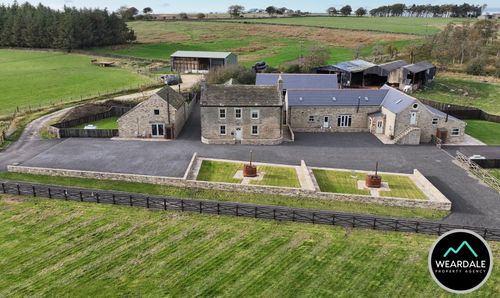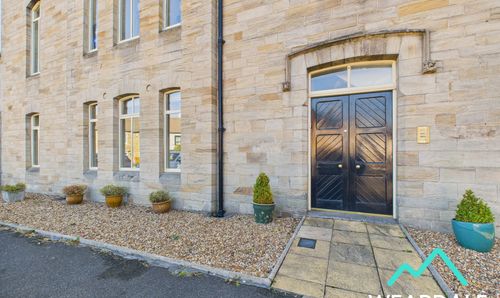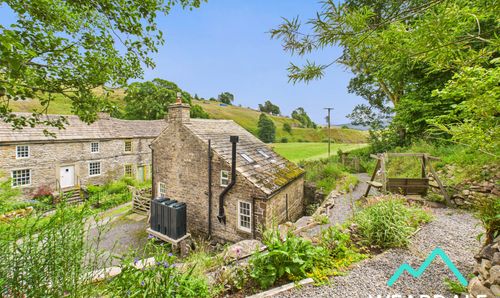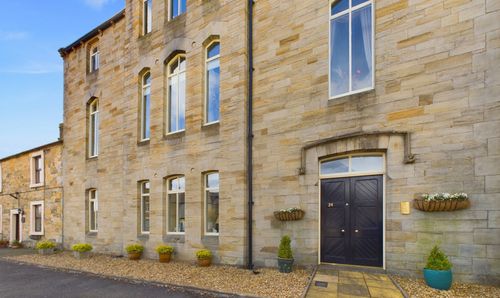Book a Viewing
To book a viewing for this property, please call Weardale Property Agency, on 01388434445.
To book a viewing for this property, please call Weardale Property Agency, on 01388434445.
3 Bedroom Semi Detached House, The Old Dairy, Eliza Farm, DH8
The Old Dairy, Eliza Farm, DH8

Weardale Property Agency
63 Front Street, Stanhope
Description
This immaculately presented 3-bedroom semi-detached farm house, comes to the market CHAIN FREE. Formally the Old Dairy and recently developed to an exceptionally high standard by the current owners, boasting high quality materials and craftmanship throughout, ensuring the residence is both inviting and enduring. Offering a blend of character features such as exposed stone walls and deep window sills, along with luxury and modern design. Featuring three generously sized double bedrooms (one with En-suite), a substantial dual aspect living room with multi-fuel burner and South facing patio doors, and a open-plan kitchen and dining area. The outside space of the property is thoughtfully designed with lifestyle in mind, offering a peaceful retreat, perfect for relaxation or entertaining. A scenic location with beautiful views of the surrounding countryside. The whole site is available for £2.8m (see separate listing).
The ground floor accommodation comprises, entrance hallway, open-plan kitchen and dining area, living room, one double bedroom, and a quarter-turn staircase that rises to the first floor. To the first floor, are the property’s two remaining double bedrooms (one with En-suite) and family bathroom.
The external space of this delightful home showcases several inviting outdoor areas. The outside space features an enclosed rear garden mainly laid to lawn with sandstone paving leading from the rear access gate to a further pathway running the full length of the property and complete with integrated drainage. To the front of the property is a paved patio area with low-level stone walling, accessed directly from the parking area. Additionally there is a further South facing garden area laid to lawn with sandstone paved walkways, this is also where the property’s wood fired hot tub is found. Completing the outdoor space is a large gravel driveway with parking for multiple vehicles.
Contact us today to ensure you don’t miss out on this exceptional property!
Disclaimer:
These particulars are intended to give a fair description of the property but do not constitute part of an offer or contract. All descriptions, dimensions, references to condition and necessary permissions for use and occupation, and other details are given in good faith and are believed to be correct, but any intending purchasers should not rely on them as statements or representations of fact and must satisfy themselves by inspection or otherwise as to their accuracy. No person in the employment of the seller or agent has any authority to make or give any representation or warranty in relation to this property. We are obliged to conduct an Anti-Money Laundering (AML) check on all buyers, this is a legal requirement, it’s an online process and doesn’t affect your credit score. We charge a fee for the AML check, which our Onboarding and Compliance Team will collect once a buyer has had an offer accepted on a property.
Key Features
- 3-bed semi-detached farm house
- CHAIN FREE
- Recently developed to an extremely high standard by the current owners
- Open-plan kitchen and dining area
- Dual aspect kitchen with central island
- Range of integrated kitchen appliances
- 3 double bedrooms
- Multi-fuel burner
- Gardens and wood fired hot tub
- Parking for multiple vehicles
Property Details
- Property type: House
- Property style: Semi Detached
- Price Per Sq Foot: £297
- Approx Sq Feet: 1,852 sqft
- Council Tax Band: TBD
Rooms
Hallway
5.85m x 1.79m
- Access to the front of the property is gained via a composite door with frosted double-glazed pane - The hallway provides onward internal access to the living room, kitchen and the staircase rising to the first floor - Exposed stone wall at the bottom of the staircase - Tiled flooring - Two ceiling light fittings - Radiator
View Hallway PhotosKitchen
5.91m x 5.09m
- Positioned to the Western end of the property and accessed from the hallway - Large kitchen being open-plan with the dining area - Dual aspect with a composite double-glazed window to the Southern side with views over the surrounding fields, and a further three composite double-glazed windows to the Northern side looking over the rear garden - Fitted kitchen with wooden work surfaces - LVT herringbone flooring - Exposed stone walls to two sides - Decorative half wall panelling - Large central island with breakfast bar benefiting from under counter storage units and gas hob - Double Belfast sink - Range of over/under counter storage units - Full range of integrated appliances - LED ceiling lights over the kitchen area - Radiator - The property’s LPG fuelled Combi boiler is housed in a cupboard in the kitchen
View Kitchen PhotosDining Area
2.73m x 5.37m
- Positioned to the Western end of the property and being open-plan with the kitchen - Rear access to the property is gained via a wooden door with small double-glazed clear pane linking the dining area to the rear garden - LVT herringbone flooring - Exposed stone walls to one side - Decorative half wall panelling to one side - Five pendant light fittings over the dining area - Radiator - Ample space for free-standing dining furniture - The property's electrical consumer unit is located here
View Dining Area PhotosLiving Room
5.91m x 4.71m
- Positioned centrally within the property and accessed from the entrance hallway with onward access to bedroom 3 - Well-proportioned living room - Dual aspect with patio doors to the Southern aspect with fantastic views over the surrounding fields, and a composite double-glazed window to the Northern aspect looking over the garden - Exposed stone walls to two sides - Carpeted - Multi-fuel burner set on stone hearth - Ceiling light fitting
View Living Room PhotosBedroom 3
5.91m x 2.96m
- Positioned on the ground floor to the Eastern end of the property and accessed from the living room - Large double room with ample space of free-standing storage furniture - Composite double-glazed window to the Northern aspect looking over the rear garden - Exposed stone walls to two sides - Carpeted - Ceiling light fitting - Radiator
View Bedroom 3 PhotosLanding
3.06m x 1.67m
- A quarter-turn staircase rises from the hallway to the first floor landing which provides access to bedroom 1, bedroom 2 and the main bathroom - Pitched ceiling to one side with roof light window to the Southern aspect - Carpeted - Ceiling light fitting - Radiator - Loft hatch to roof space
View Landing PhotosBedroom 1
4.85m x 3.91m
- Positioned to the Western end of the property and accessed from the landing - Large double room with En-suite - Roof light window to the Southern aspect and composite double-glazed window to the Western aspect - Carpeted - Partially pitched ceiling - Ceiling light fitting - Radiator - Ample space of free-standing storage furniture
View Bedroom 1 PhotosBedroom 1 En-suite
2.35m x 1.92m
- Accessed directly from bedroom 1 - Well-proportioned En-suite bathroom - Tiled flooring - Half tiled walls - Large walk-in corner shower cubicle with tiled enclosure and mains-fed shower with rainfall head - WC - Hand-wash basin set on vanity unit with integrated storage below - LED ceiling light fittings - Column style heated towel rail - Extractor fan
View Bedroom 1 En-suite PhotosBathroom
3.52m x 2.87m
- Positioned centrally on the first floor and accessed from the landing - Large family bathroom - Roof light window to the Northern aspect - Tiled flooring - Decorative wooden half panel walls - Large free-standing corner shower cubicle, with tiled enclosure and mains-fed shower with rainfall head - WC - Dual hand-wash basins, both benefiting from integrated storage below - Ceiling LED light fittings - Column style heated towel rail - Extractor fan
View Bathroom PhotosBedroom 2
4.85m x 4.69m
- Positioned to the Eastern end of the property and accessed from the first floor landing - Large double room - Roof light windows to both Northern and Southern aspects - High-quality laminate flooring - Partially pitched ceiling - Integrated storage shelving and hanging rails - Central ceiling light fitting - Radiator - Ample space for free-standing storage furniture
View Bedroom 2 PhotosFloorplans
Outside Spaces
Rear Garden
- To the rear of the property is a well-proportioned garden being fully enclosed by close panel fencing and mainly laid to lawn - Stone paved path leading from a rear access gate to a further stone paved pathway running the length of the rear of the property with integrated drainage - The rear garden is the location of the property's LPG tank
View PhotosFront Garden
- To the front of the property is a paved patio area with low level stone walling accessed directly from the gravel parking area - There is a further garden area to the front of the property being South facing and home to a wood fired hot tub - The area surrounding the hot tub is laid to lawn with sandstone walkways and low-level stone walling - Beautiful views over the surrounding fields
View PhotosParking Spaces
Driveway
Capacity: 4
- There is ample parking at the property on a gravel driveway positioned at the front - The area is suitable for parking a minimum of four vehicles
View PhotosLocation
Eliza farm is conveniently located close to the A68 providing access to Consett, Corbridge, Hexham and Newcastle. The property is located on the edge of the North Pennines National Landscape, and provides fantastic views of the surrounding hills. The area is hugely popular with walkers and cyclists, being positioned on the coast-to-coast route and provides the perfect balance of being within practical commuting distance to nearby towns and cities, whilst being positioned in a truly beautiful part of rural County Durham.
Properties you may like
By Weardale Property Agency
